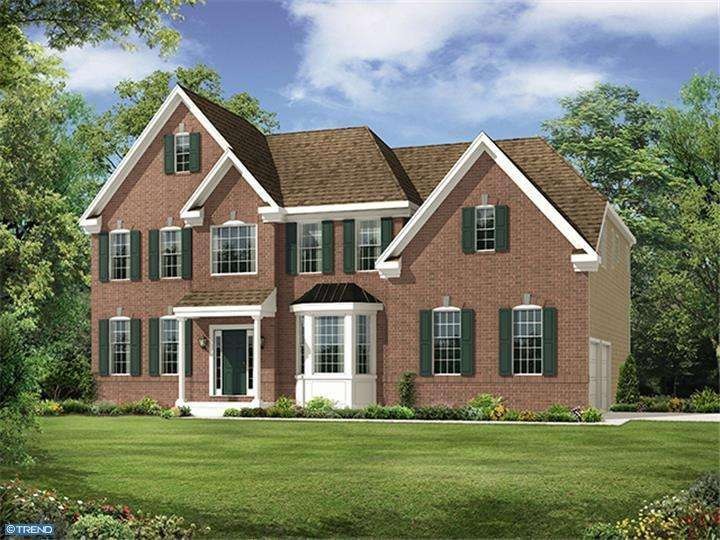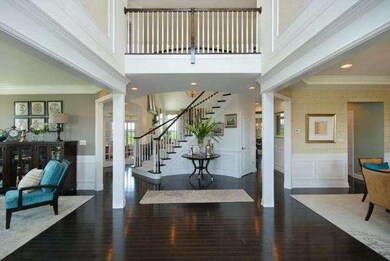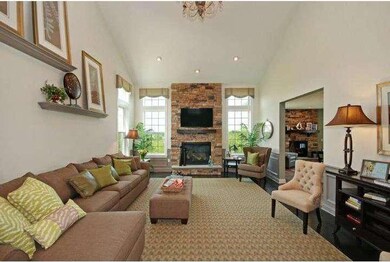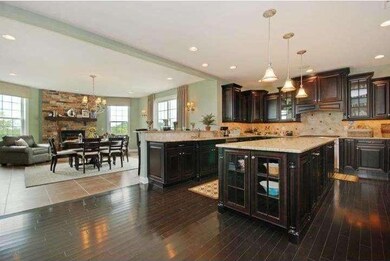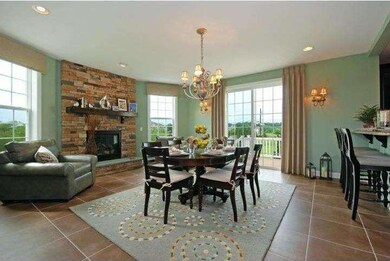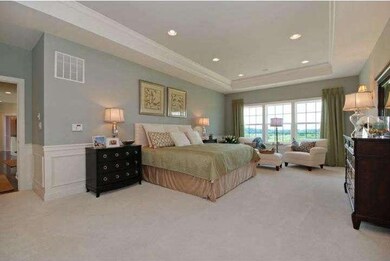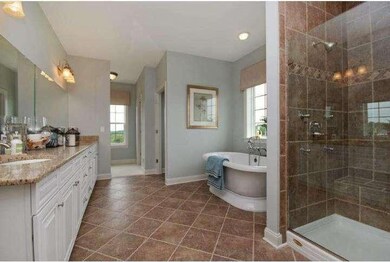
14 Manchester Ct Columbus, NJ 08022
Highlights
- Newly Remodeled
- Water Oriented
- Pond
- Mansfield Township Elementary School Rated A-
- Waterfront
- Traditional Architecture
About This Home
As of January 2020WELLINGTON Georgian (3,981 SQ. FT., not including additional sq. footage of 4 Foot Extension to Breakfast Nook)-COMMUNITY CLOSEOUT!!!-ONLY 6 OPPORTUNITIES LEFT!!!-Quick Delivery Home with June 2014 Delivery-Includes the following: Approximate One Acre Home site, Spectacular Waterfront Pond View, 4 Foot Extension to Breakfast Nook, 4 Bedrooms, 3.5 Baths, 3 Car Garage, (2) Additional Windows in Master Bedroom, Walk Up Basement Stairs, Additional Double Bullnose with Volutes to Staircase, Scottsdale Maple Espresso Cabinets, New Caledonia Granite, Gourmet Stainless Steel Appliances, Hardwood Floors, Ceramic Tile, and much more!!!. True Estate Living!! An elegant master suite with luxurious private bath, formal living room and dining room with signature trim and millwork, well appointed kitchen with center island, and a cozy fireplace in the family room, all encompassed in 70+ acres of open space, are just some of the fine features that contribute to the gracious lifestyle at Covington Estates. *Please contact sales manager for estimated taxes. *Pictures are of our Model Homes and are for representative purposes only.
Home Details
Home Type
- Single Family
Est. Annual Taxes
- $4,098
Year Built
- Built in 2014 | Newly Remodeled
Lot Details
- 0.93 Acre Lot
- Waterfront
- East Facing Home
- Level Lot
- Back, Front, and Side Yard
HOA Fees
- $148 Monthly HOA Fees
Parking
- 3 Car Direct Access Garage
- 3 Open Parking Spaces
- Driveway
Home Design
- Traditional Architecture
- Brick Exterior Construction
- Pitched Roof
- Shingle Roof
- Vinyl Siding
- Concrete Perimeter Foundation
Interior Spaces
- 3,981 Sq Ft Home
- Property has 2 Levels
- Cathedral Ceiling
- 1 Fireplace
- Bay Window
- Family Room
- Living Room
- Dining Room
- Water Views
- Laundry on main level
- Attic
Kitchen
- Eat-In Kitchen
- Butlers Pantry
- Built-In Self-Cleaning Double Oven
- Cooktop
- Built-In Microwave
- Dishwasher
- Kitchen Island
Flooring
- Wood
- Wall to Wall Carpet
- Tile or Brick
Bedrooms and Bathrooms
- 4 Bedrooms
- En-Suite Primary Bedroom
- En-Suite Bathroom
- 3.5 Bathrooms
- Walk-in Shower
Unfinished Basement
- Basement Fills Entire Space Under The House
- Drainage System
Eco-Friendly Details
- Energy-Efficient Windows
- ENERGY STAR Qualified Equipment for Heating
Outdoor Features
- Water Oriented
- Property is near a pond
- Pond
- Patio
- Exterior Lighting
Utilities
- Forced Air Heating and Cooling System
- Heating System Uses Gas
- Programmable Thermostat
- Underground Utilities
- 200+ Amp Service
- Water Treatment System
- Well
- Natural Gas Water Heater
- On Site Septic
- Cable TV Available
Community Details
- Association fees include common area maintenance
- Built by ORLEANS HOMES
- Wellington
Listing and Financial Details
- Tax Lot 00021
- Assessor Parcel Number 18-00031 01-00021
Ownership History
Purchase Details
Home Financials for this Owner
Home Financials are based on the most recent Mortgage that was taken out on this home.Purchase Details
Home Financials for this Owner
Home Financials are based on the most recent Mortgage that was taken out on this home.Similar Homes in Columbus, NJ
Home Values in the Area
Average Home Value in this Area
Purchase History
| Date | Type | Sale Price | Title Company |
|---|---|---|---|
| Deed | $623,000 | Foundation Title Llc | |
| Deed | $599,990 | Surety Title Company |
Mortgage History
| Date | Status | Loan Amount | Loan Type |
|---|---|---|---|
| Open | $450,000 | New Conventional | |
| Closed | $495,000 | New Conventional | |
| Closed | $510,400 | New Conventional | |
| Closed | $510,400 | New Conventional | |
| Previous Owner | $130,000 | Unknown | |
| Previous Owner | $120,282 | Unknown | |
| Previous Owner | $417,000 | Adjustable Rate Mortgage/ARM | |
| Previous Owner | $122,907 | Unknown | |
| Previous Owner | $160,000,000 | Unknown |
Property History
| Date | Event | Price | Change | Sq Ft Price |
|---|---|---|---|---|
| 01/24/2020 01/24/20 | Sold | $623,000 | +3.8% | $152 / Sq Ft |
| 07/08/2014 07/08/14 | Sold | $599,990 | -10.0% | $151 / Sq Ft |
| 05/20/2014 05/20/14 | Pending | -- | -- | -- |
| 05/02/2014 05/02/14 | For Sale | $666,717 | 0.0% | $167 / Sq Ft |
| 03/21/2014 03/21/14 | Pending | -- | -- | -- |
| 03/14/2014 03/14/14 | For Sale | $666,717 | -- | $167 / Sq Ft |
Tax History Compared to Growth
Tax History
| Year | Tax Paid | Tax Assessment Tax Assessment Total Assessment is a certain percentage of the fair market value that is determined by local assessors to be the total taxable value of land and additions on the property. | Land | Improvement |
|---|---|---|---|---|
| 2024 | $17,605 | $538,700 | $140,000 | $398,700 |
| 2023 | $17,605 | $538,700 | $140,000 | $398,700 |
| 2022 | $17,782 | $538,700 | $140,000 | $398,700 |
| 2021 | $18,154 | $538,700 | $140,000 | $398,700 |
| 2020 | $17,960 | $538,700 | $140,000 | $398,700 |
| 2019 | $17,519 | $538,700 | $140,000 | $398,700 |
| 2018 | $16,797 | $538,700 | $140,000 | $398,700 |
| 2017 | $16,786 | $538,700 | $140,000 | $398,700 |
| 2016 | $16,797 | $538,700 | $140,000 | $398,700 |
| 2015 | $16,624 | $538,700 | $140,000 | $398,700 |
| 2014 | $15,935 | $140,000 | $140,000 | $0 |
Agents Affiliated with this Home
-
JoAnn Stewart

Seller's Agent in 2020
JoAnn Stewart
BHHS Fox & Roach
(609) 529-6055
2 in this area
66 Total Sales
-
J
Buyer's Agent in 2020
Jeanette Larkin
Keller Williams Hamilton Burl
-
Debra Glatz
D
Seller's Agent in 2014
Debra Glatz
Lennar Sales Corp New Jersey
(609) 349-8258
1,039 Total Sales
Map
Source: Bright MLS
MLS Number: 1002849422
APN: 18-00031-01-00021
- 197 Public Rd
- 23789 Columbus Rd
- 15 Heather Ct
- 1 Gardengate Ct
- 12 Fieldcrest Dr
- 7 Irongate Ct
- 17 Belmont Cir
- 123 Chestnut Hill Ln
- 410 Island Rd
- 30 Hilltop Ln W
- 105 Country Cir
- 89 Lantern Ln
- 667 Island Rd
- 85 Wagon Wheel Ln
- 33 Sunset Ln
- 30 Deep Hollow Ln N
- 12 N Hockey Dr
- 1 Willowwood Ct
- 2 Windmill Ct
- 3 Covered Bridge Cir
