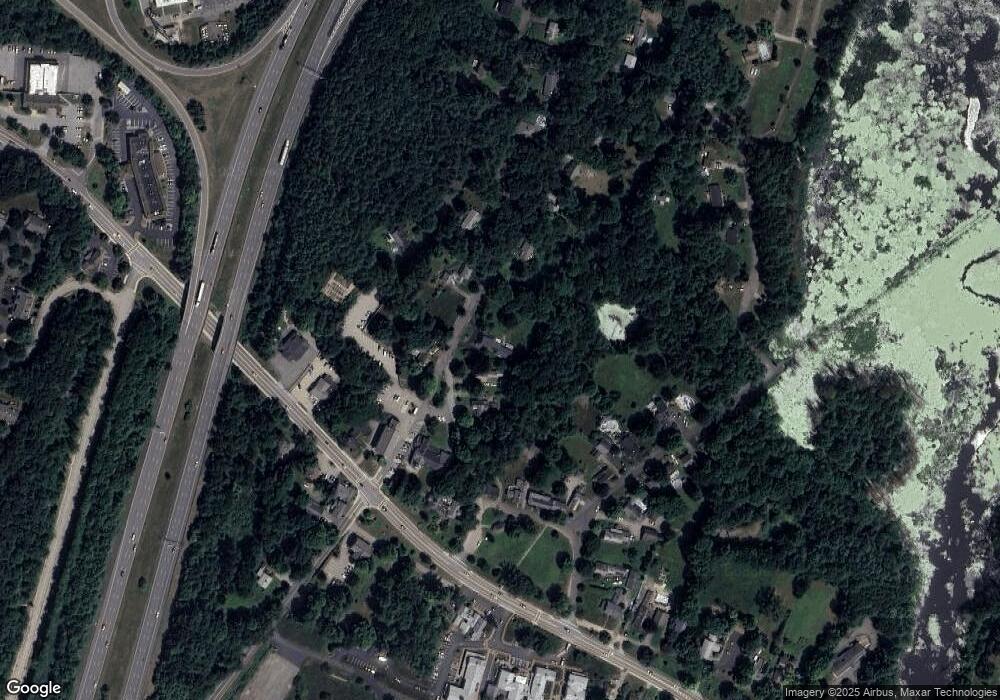14 Maple St Sturbridge, MA 01566
Estimated Value: $786,469 - $852,000
6
Beds
5
Baths
4,579
Sq Ft
$180/Sq Ft
Est. Value
About This Home
This home is located at 14 Maple St, Sturbridge, MA 01566 and is currently estimated at $825,617, approximately $180 per square foot. 14 Maple St is a home located in Worcester County with nearby schools including Burgess Elementary School, Tantasqua Regional Junior High School, and Tantasqua Regional High School.
Ownership History
Date
Name
Owned For
Owner Type
Purchase Details
Closed on
Sep 17, 2003
Sold by
Mcclutchy Pamela K and Bower Pamela
Bought by
Alf Glenn F and Bower Pamela E
Current Estimated Value
Purchase Details
Closed on
Aug 18, 1999
Sold by
Bower Beverly J
Bought by
Mcclutchy Pamela E
Purchase Details
Closed on
Nov 10, 1993
Sold by
14 Maple St R T and Libert Jeffrey A
Bought by
Bower Beverly
Create a Home Valuation Report for This Property
The Home Valuation Report is an in-depth analysis detailing your home's value as well as a comparison with similar homes in the area
Home Values in the Area
Average Home Value in this Area
Purchase History
| Date | Buyer | Sale Price | Title Company |
|---|---|---|---|
| Alf Glenn F | -- | -- | |
| Mcclutchy Pamela E | $155,300 | -- | |
| Bower Beverly | $145,000 | -- |
Source: Public Records
Mortgage History
| Date | Status | Borrower | Loan Amount |
|---|---|---|---|
| Previous Owner | Bower Beverly | $40,000 | |
| Previous Owner | Bower Beverly | $186,000 |
Source: Public Records
Tax History Compared to Growth
Tax History
| Year | Tax Paid | Tax Assessment Tax Assessment Total Assessment is a certain percentage of the fair market value that is determined by local assessors to be the total taxable value of land and additions on the property. | Land | Improvement |
|---|---|---|---|---|
| 2025 | $10,802 | $678,100 | $84,800 | $593,300 |
| 2024 | $10,267 | $622,600 | $83,100 | $539,500 |
| 2023 | $9,655 | $534,300 | $72,200 | $462,100 |
| 2022 | $9,324 | $486,900 | $65,200 | $421,700 |
| 2021 | $8,500 | $446,900 | $62,200 | $384,700 |
| 2020 | $8,500 | $446,900 | $62,200 | $384,700 |
| 2019 | $7,989 | $417,200 | $63,900 | $353,300 |
| 2018 | $7,657 | $393,900 | $60,800 | $333,100 |
| 2017 | $7,275 | $375,000 | $58,700 | $316,300 |
| 2016 | $6,977 | $363,200 | $56,900 | $306,300 |
| 2015 | $6,857 | $356,400 | $56,900 | $299,500 |
Source: Public Records
Map
Nearby Homes
- 10 Maple St
- 7 Haynes St
- 9 Haynes St
- 368 Main St
- 73 New Boston Rd
- 1 Chase Rd
- 200 Main St
- 26 Cedar Lake Dr
- 43 Mountain Brook Rd
- 6 Cedar Pond Dr
- 51-A Seneca Ln
- 50 Beach Ave
- 0 Fiske Hill Rd
- 6 Apple Hill Rd
- 8 Blueberry Ln
- Lot B-6 River Rd
- 7 Crescent Way Unit 105
- 7 Crescent Way Unit 315
- 1 Leslie Ln
- 55 Fiske Hill Rd
- 14 Maple St Unit Sgl Fam
- 14 Maple St (Sgl Fam)
- 14 Maple St (Multi Fam)
- 17 Maple St
- 8 Morse St
- 22 Maple St
- 9 Maple St
- 29 Gardner Ave
- 21221622 Charlton St
- 26 Maple St
- 32 Gardner Ave
- 12 Chamberlain Ave
- 23 Gardner Ave
- Lot 3 Berry Farms Rd
- Lot 1 Berry Farms Rd
- 10 Chamberlain Ave
- 13 Charlton St
- 7 Charlton St Unit 1
- 7 Charlton St
- 28 Maple St
