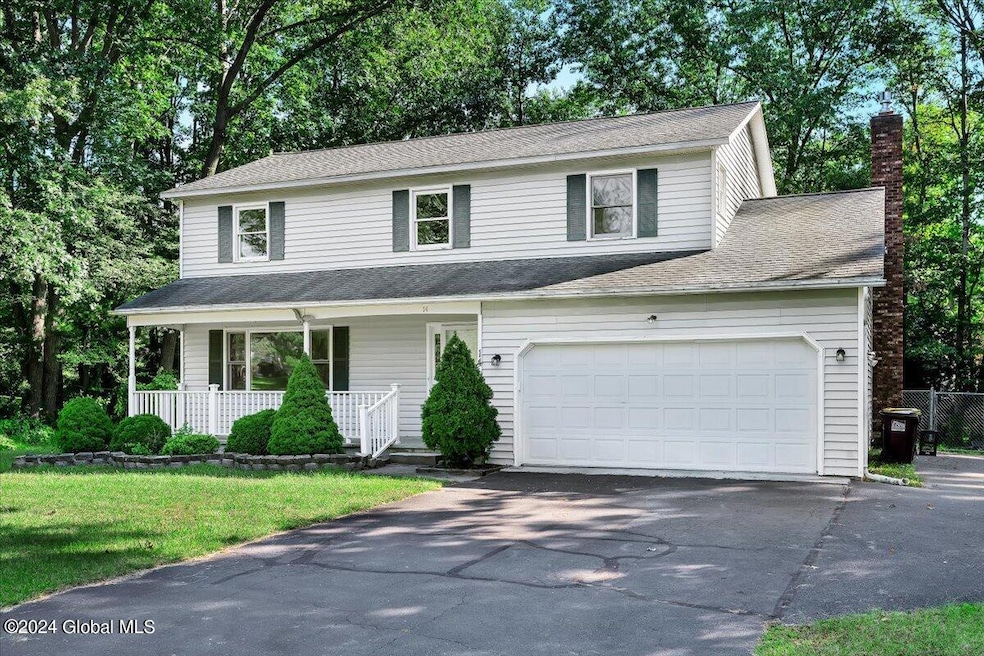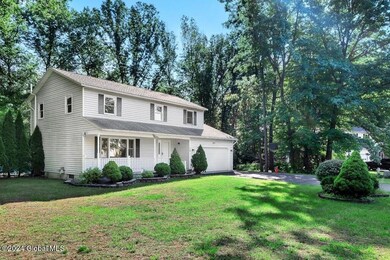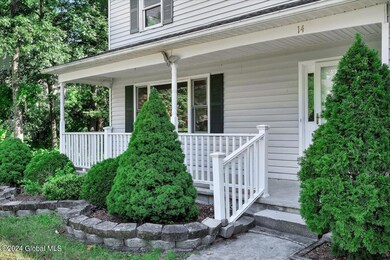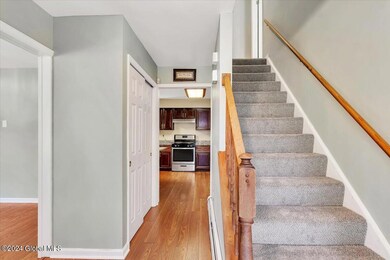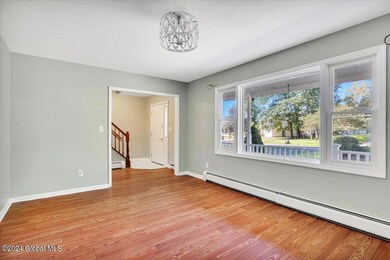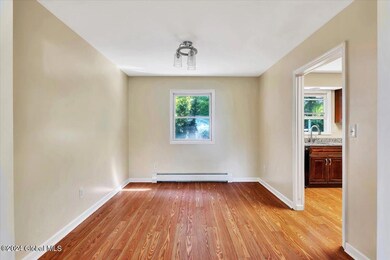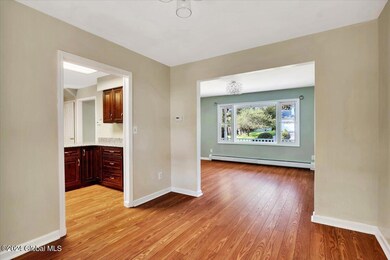
14 Mcgregor Ct Clifton Park, NY 12065
Highlights
- In Ground Pool
- Colonial Architecture
- 1 Fireplace
- Karigon Elementary School Rated A
- Deck
- No HOA
About This Home
As of November 2024*Multiple offers received, best and final due by Friday at 6pm*
Welcome to this charming 4-bedroom, 2.5-bath Colonial in the sought-after Country Knolls West community! This home features a light-filled living room with a cozy gas fireplace. and first floor half bath. The updated kitchen (2021) with granite counter tops, leads into a dining/living area great for entertaining. Upstairs, the primary suite offers an en-suite bath and walk-in closet, while three additional bedrooms provide ample space. Large unfinished basement ready for your imagination to finish. Oversized backyard with a spacious patio is perfect for outdoor enjoyment and an in ground pool. Don't miss out on this exceptional opportunity!
Last Agent to Sell the Property
Core Real Estate Team License #10401375245 Listed on: 09/25/2024
Home Details
Home Type
- Single Family
Est. Annual Taxes
- $4,914
Year Built
- Built in 1984
Lot Details
- 0.39 Acre Lot
- Back Yard Fenced
Parking
- 2 Car Attached Garage
Home Design
- Colonial Architecture
- Aluminum Siding
- Asphalt
Interior Spaces
- 1,910 Sq Ft Home
- 1 Fireplace
- Family Room
- Living Room
- Dining Room
- Washer and Dryer
- Unfinished Basement
Kitchen
- Gas Oven
- Range
- Dishwasher
Bedrooms and Bathrooms
- 4 Bedrooms
- Bathroom on Main Level
Outdoor Features
- In Ground Pool
- Deck
- Porch
Schools
- Karigon Elementary School
- Shenendehowa High School
Utilities
- Dehumidifier
- Window Unit Cooling System
- Heating System Uses Natural Gas
- Baseboard Heating
- Hot Water Heating System
- 200+ Amp Service
- Water Softener
- Cable TV Available
Community Details
- No Home Owners Association
Listing and Financial Details
- Legal Lot and Block 15.000 / 2
- Assessor Parcel Number 412400 259.18-2-15
Ownership History
Purchase Details
Home Financials for this Owner
Home Financials are based on the most recent Mortgage that was taken out on this home.Purchase Details
Home Financials for this Owner
Home Financials are based on the most recent Mortgage that was taken out on this home.Similar Homes in the area
Home Values in the Area
Average Home Value in this Area
Purchase History
| Date | Type | Sale Price | Title Company |
|---|---|---|---|
| Deed | -- | Westcor Land Title | |
| Warranty Deed | $430,500 | Westcor Land Title | |
| Warranty Deed | $430,500 | Westcor Land Title |
Mortgage History
| Date | Status | Loan Amount | Loan Type |
|---|---|---|---|
| Open | $385,297 | New Conventional | |
| Closed | $385,297 | New Conventional | |
| Previous Owner | $266,650 | FHA |
Property History
| Date | Event | Price | Change | Sq Ft Price |
|---|---|---|---|---|
| 11/15/2024 11/15/24 | Sold | $430,500 | +2.5% | $225 / Sq Ft |
| 10/05/2024 10/05/24 | Pending | -- | -- | -- |
| 09/25/2024 09/25/24 | For Sale | $420,000 | +54.4% | $220 / Sq Ft |
| 01/29/2018 01/29/18 | Sold | $272,000 | 0.0% | $142 / Sq Ft |
| 01/29/2018 01/29/18 | For Sale | $272,000 | -- | $142 / Sq Ft |
| 12/04/2017 12/04/17 | Pending | -- | -- | -- |
Tax History Compared to Growth
Tax History
| Year | Tax Paid | Tax Assessment Tax Assessment Total Assessment is a certain percentage of the fair market value that is determined by local assessors to be the total taxable value of land and additions on the property. | Land | Improvement |
|---|---|---|---|---|
| 2024 | $6,080 | $140,500 | $24,600 | $115,900 |
| 2023 | $6,538 | $140,500 | $24,600 | $115,900 |
| 2022 | $6,112 | $140,500 | $24,600 | $115,900 |
| 2021 | $6,130 | $140,500 | $24,600 | $115,900 |
| 2020 | $6,090 | $140,500 | $24,600 | $115,900 |
| 2018 | $5,772 | $140,500 | $24,600 | $115,900 |
| 2017 | $4,985 | $140,500 | $24,600 | $115,900 |
| 2016 | $4,950 | $140,500 | $24,600 | $115,900 |
Agents Affiliated with this Home
-
Kristen Shwen
K
Seller's Agent in 2024
Kristen Shwen
Core Real Estate Team
(307) 214-9458
3 in this area
35 Total Sales
-
Patrick Hartman

Buyer's Agent in 2024
Patrick Hartman
Field Realty
(518) 495-1877
2 in this area
91 Total Sales
-
n
Seller's Agent in 2018
non-member non member
NON MLS OFFICE
-
Diane Sluus

Buyer's Agent in 2018
Diane Sluus
KW Platform
(518) 322-5058
5 in this area
174 Total Sales
Map
Source: Global MLS
MLS Number: 202426175
APN: 412400-259-018-0002-015-000-0000
- 5 Cherry Hill Ct
- 5B Spyglass Hill
- 18 Van Patten Dr
- 7 Spruce St
- 26 Heritage Ln
- 65 Spruce St
- 43 Brookline Dr
- 3 Stonegate Rd
- 382 Ushers Rd
- 14 Birch Hill Rd
- 1 N Center Ln
- 17 Belott Dr
- 9 Coventry Dr
- 22 Meridian Ln
- 135 Wood Dale Dr
- 14 Tanglewood Dr
- 21 Hillcrest Dr
- 84 Apple Tree Ln
- 10 Woods Way
- 5 Woodview Ct
