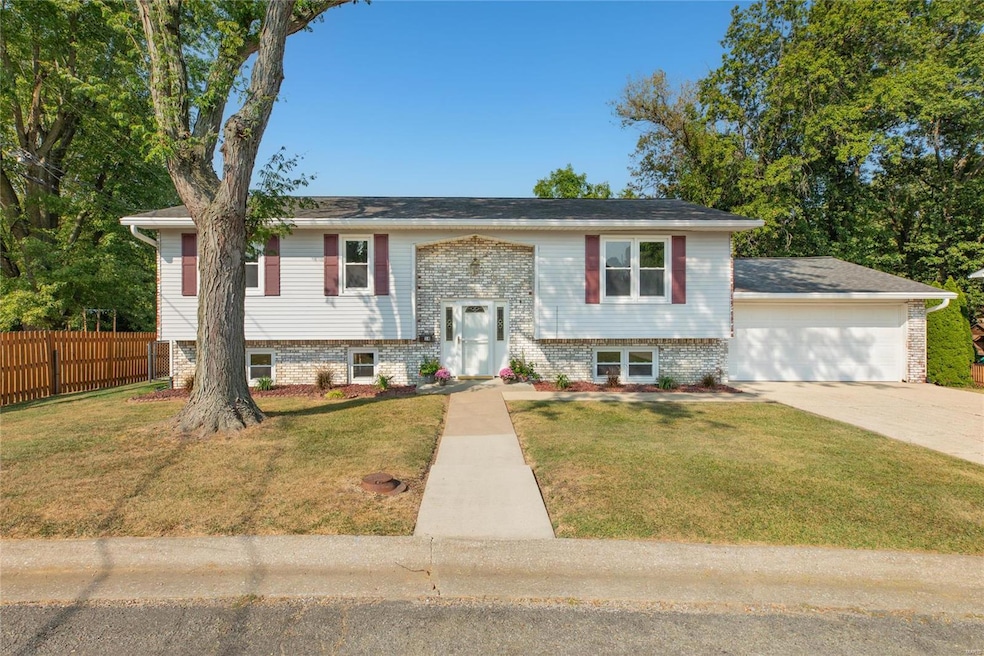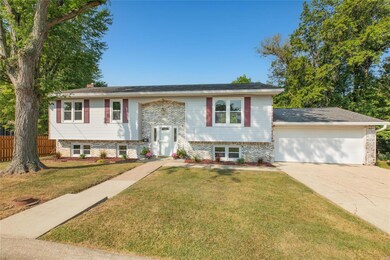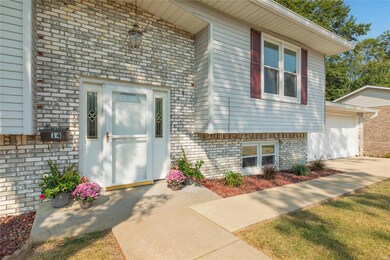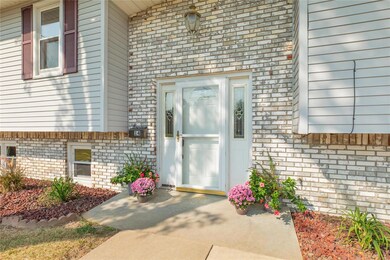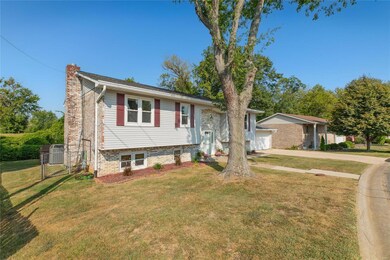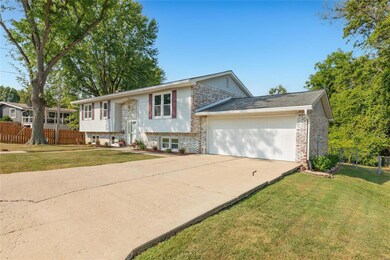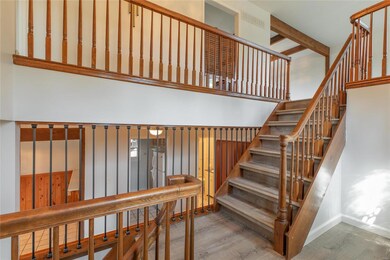
14 Michael Ct Bethalto, IL 62010
Highlights
- Above Ground Pool
- Recreation Room
- Cul-De-Sac
- Civic Memorial High School Rated 9+
- Traditional Architecture
- 2 Car Attached Garage
About This Home
As of November 2024Nice 3 bedroom/2 bath home in the heart of Bethalto. You will love all the space this beautiful home has to offer! Walk into a spacious entryway that is open to both floors. The main floor offers newer luxury vinyl planks in the bedrooms, living room and dining room, as well as, the family area and third bedroom in the lower level. Lower level also offers a 2nd kitchenette that is great for entertaining, whether it be inside with the large family room/rec. area and cozy fireplace for the chilly days or for expanding the entertaining to outside with the above ground pool and plenty of space in the yard for games and the kids to play. There is an outside access storage area that is perfect for pool equipment/toys and any extra lawn tools. Home has been freshly painted and has also passed city occupancy. This beautiful home is ready for a new family to make new memories!! Occupancy Inspection has already been completed!Be sure to schedule your private showing soon!
Last Agent to Sell the Property
Market Pro Realty, Inc License #475146710 Listed on: 09/11/2024
Home Details
Home Type
- Single Family
Est. Annual Taxes
- $2,973
Year Built
- Built in 1980
Lot Details
- Lot Dimensions are 83.75x90
- Cul-De-Sac
- Fenced
Parking
- 2 Car Attached Garage
- Garage Door Opener
- Driveway
Home Design
- Traditional Architecture
- Split Level Home
- Brick or Stone Veneer
- Vinyl Siding
Interior Spaces
- Wood Burning Fireplace
- Living Room
- Dining Room
- Recreation Room
- Laundry Room
Kitchen
- <<builtInOvenToken>>
- Electric Cooktop
- Dishwasher
- Disposal
Flooring
- Ceramic Tile
- Luxury Vinyl Plank Tile
Bedrooms and Bathrooms
- 3 Bedrooms
- 2 Full Bathrooms
Basement
- Basement Fills Entire Space Under The House
- Fireplace in Basement
- Bedroom in Basement
- Finished Basement Bathroom
Outdoor Features
- Above Ground Pool
- Outdoor Storage
Schools
- Bethalto Dist 8 Elementary And Middle School
- Bethalto High School
Utilities
- Forced Air Heating System
Community Details
- Recreational Area
Listing and Financial Details
- Assessor Parcel Number 19-2-08-01-19-401-043.001
Similar Homes in Bethalto, IL
Home Values in the Area
Average Home Value in this Area
Mortgage History
| Date | Status | Loan Amount | Loan Type |
|---|---|---|---|
| Closed | $30,000 | New Conventional | |
| Closed | $9,000 | Unknown | |
| Closed | $64,000 | Unknown |
Property History
| Date | Event | Price | Change | Sq Ft Price |
|---|---|---|---|---|
| 04/17/2025 04/17/25 | Price Changed | $7,000 | -30.0% | -- |
| 04/17/2025 04/17/25 | For Sale | $10,000 | 0.0% | -- |
| 04/08/2025 04/08/25 | Off Market | $10,000 | -- | -- |
| 11/13/2024 11/13/24 | Sold | $222,100 | +2121.0% | $101 / Sq Ft |
| 10/09/2024 10/09/24 | For Sale | $10,000 | 0.0% | -- |
| 10/09/2024 10/09/24 | Off Market | $10,000 | -- | -- |
| 09/16/2024 09/16/24 | Pending | -- | -- | -- |
| 09/11/2024 09/11/24 | For Sale | $219,900 | -1.0% | $100 / Sq Ft |
| 09/10/2024 09/10/24 | Off Market | $222,100 | -- | -- |
Tax History Compared to Growth
Tax History
| Year | Tax Paid | Tax Assessment Tax Assessment Total Assessment is a certain percentage of the fair market value that is determined by local assessors to be the total taxable value of land and additions on the property. | Land | Improvement |
|---|---|---|---|---|
| 2023 | $4,463 | $69,310 | $5,170 | $64,140 |
| 2022 | $2,973 | $63,980 | $4,770 | $59,210 |
| 2021 | $3,244 | $59,640 | $4,450 | $55,190 |
| 2020 | $3,330 | $57,440 | $4,290 | $53,150 |
| 2019 | $3,382 | $55,730 | $4,160 | $51,570 |
| 2018 | $3,390 | $52,960 | $3,950 | $49,010 |
| 2017 | $3,508 | $51,700 | $3,860 | $47,840 |
| 2016 | $3,898 | $51,700 | $3,860 | $47,840 |
| 2015 | $3,731 | $51,150 | $3,820 | $47,330 |
| 2014 | $3,731 | $51,150 | $3,820 | $47,330 |
| 2013 | $3,731 | $51,880 | $3,870 | $48,010 |
Agents Affiliated with this Home
-
Steve Gehrs
S
Seller's Agent in 2024
Steve Gehrs
Market Pro Realty, Inc
(618) 978-9021
5 in this area
31 Total Sales
-
Tina Davis

Seller's Agent in 2024
Tina Davis
Market Pro Realty, Inc
(618) 401-0909
64 in this area
148 Total Sales
-
Judy Brooks
J
Buyer's Agent in 2024
Judy Brooks
Coldwell Banker Brown Realtors
(618) 210-7206
1 in this area
22 Total Sales
Map
Source: MARIS MLS
MLS Number: MIS24057536
APN: 19-2-08-01-19-401-043-001
- 201 S Ashbrook St
- 330 Grant St
- 600 Mill St
- 405 Texas Blvd
- 415 Mill St
- 514 W Sherman St
- 348 Mill St
- 411 Vermont St
- 511 Oregon St
- 416 Wyoming St
- 219 W Central St
- 218 Mill St
- 628 Valley View Dr
- 0 Birch St
- 144 S Kingdom St
- 0 Sage Creek Lots Unit 19013762
- 136 Virginia St
- 206 W Bethalto Blvd
- 122 Old Bethalto Rd
- 327 Sheridan St
