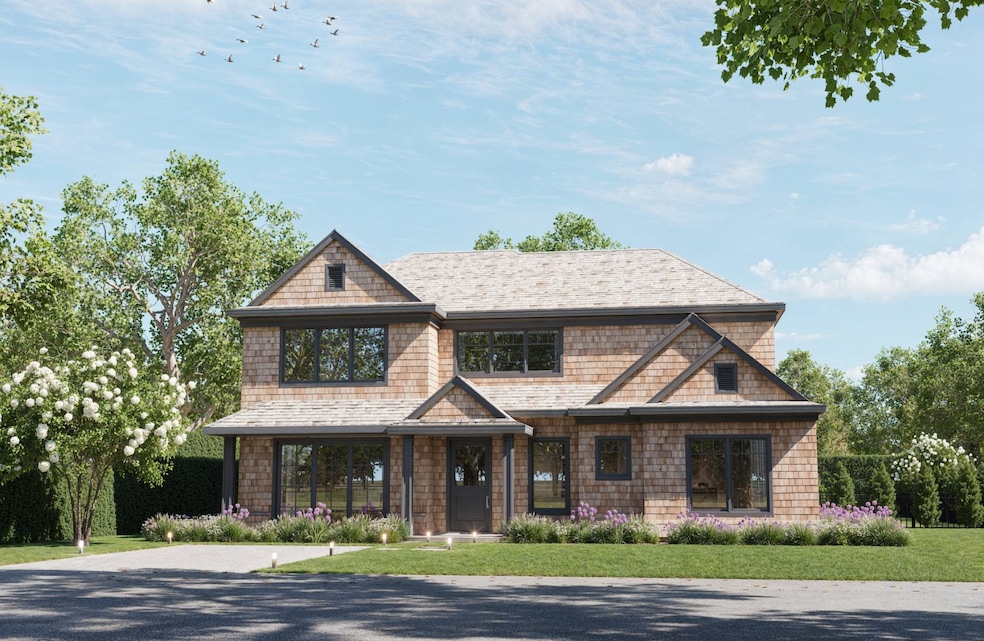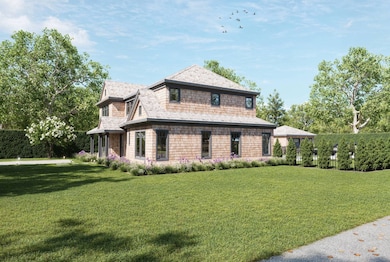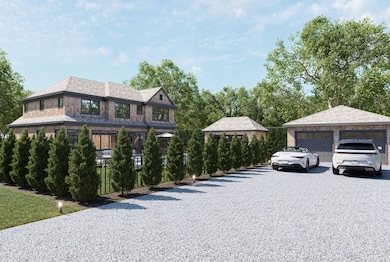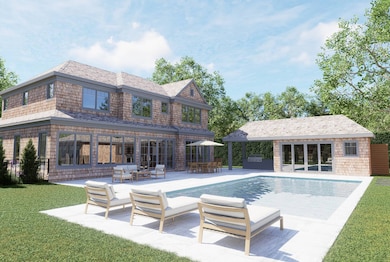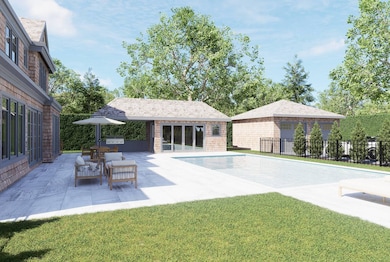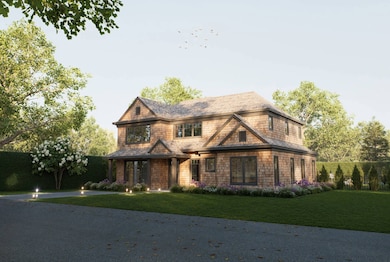
14 Miller Ln East Hampton, NY 11937
East Hampton North NeighborhoodEstimated payment $29,300/month
Highlights
- Home Theater
- Pool House
- Transitional Architecture
- East Hampton Middle School Rated A-
- Open Floorplan
- Wood Flooring
About This Home
Scheduled for completion in Summer 2026, this soon-to-be-built 6-bedroom, 7 bathroom home will offer an inspired blend of timeless Hamptons style and modern sophistication. Sited just moments from East Hampton Village, the home is thoughtfully designed to deliver 4,476 square feet of luxury living, surrounded by professionally landscaped grounds and crafted with steadfast attention to detail. The exterior features natural cedar shake siding and a matching roof, creating a coastal aesthetic that's both classic and enduring. Inside, wide-plank natural white oak flooring will flow throughout light-filled spaces framed by high-performance glass package. The kitchen will be a chef's dream-equipped with Sub-Zero, Wolf, Miele, and Bosch appliances-while custom white oak vanities, natural stone countertops, and a sleek gas fireplace add refined warmth throughout the home. A finished 1,390-square-foot lower level will offer flexible space ideal for a media lounge, home gym, or wine cellar. All six bedrooms are designed as private retreats with en suite baths, thoughtfully laid out for both hosting and everyday living. The outdoor experience will be equally luxurious. Anchoring the exterior living space will be a heated 20' x 32' Gunite pool with a retractable cover, complemented by a well positioned pool house enhanced by a full bathroom. A natural stone patio invites alfresco entertaining, while a detached two-car garage will provide ample space for vehicles and storage. Located in a coveted East Hampton neighborhood within close proximity to ocean beaches, village shops, and world-class dining, this exceptional new construction represents a rare opportunity to own a legacy-quality home in one of the East End's most desirable locations. Exclusive, By Appointment Only.
Home Details
Home Type
- Single Family
Est. Annual Taxes
- $2,989
Year Built
- Built in 2025
Parking
- 2 Car Detached Garage
Home Design
- Transitional Architecture
- Frame Construction
- Cedar Shake Siding
Interior Spaces
- 2-Story Property
- Open Floorplan
- 2 Fireplaces
- Entrance Foyer
- Living Room
- Dining Room
- Home Theater
- Bonus Room
- Wood Flooring
Kitchen
- Oven
- Microwave
- Dishwasher
- Disposal
Bedrooms and Bathrooms
- 6 Bedrooms
- En-Suite Primary Bedroom
- Walk-In Closet
- 7 Full Bathrooms
Laundry
- Dryer
- Washer
Finished Basement
- Walk-Out Basement
- Basement Fills Entire Space Under The House
Pool
- Pool House
- Heated In Ground Pool
- Gunite Pool
Additional Features
- Patio
- 0.34 Acre Lot
- Central Air
Map
Home Values in the Area
Average Home Value in this Area
Tax History
| Year | Tax Paid | Tax Assessment Tax Assessment Total Assessment is a certain percentage of the fair market value that is determined by local assessors to be the total taxable value of land and additions on the property. | Land | Improvement |
|---|---|---|---|---|
| 2024 | $2,989 | $2,800 | $225 | $2,575 |
| 2023 | -- | $2,800 | $225 | $2,575 |
| 2022 | $2,576 | $2,800 | $225 | $2,575 |
| 2021 | $2,576 | $2,800 | $225 | $2,575 |
| 2020 | $1,348 | $2,800 | $225 | $2,575 |
| 2019 | $1,348 | $0 | $0 | $0 |
| 2018 | -- | $2,800 | $225 | $2,575 |
| 2017 | $2,622 | $2,800 | $225 | $2,575 |
| 2016 | $2,591 | $2,800 | $225 | $2,575 |
| 2015 | -- | $2,800 | $225 | $2,575 |
| 2014 | -- | $2,800 | $225 | $2,575 |
Property History
| Date | Event | Price | Change | Sq Ft Price |
|---|---|---|---|---|
| 06/11/2025 06/11/25 | For Sale | $5,250,000 | +250.0% | -- |
| 03/24/2025 03/24/25 | Sold | $1,500,000 | -4.8% | $833 / Sq Ft |
| 02/07/2025 02/07/25 | Pending | -- | -- | -- |
| 11/24/2024 11/24/24 | Price Changed | $1,575,000 | -12.3% | $875 / Sq Ft |
| 09/11/2024 09/11/24 | Price Changed | $1,795,000 | -5.5% | $997 / Sq Ft |
| 08/15/2024 08/15/24 | For Sale | $1,900,000 | -- | $1,056 / Sq Ft |
Similar Homes in East Hampton, NY
Source: NY State MLS
MLS Number: 11515055
APN: 0300-163-00-06-00-005-000
