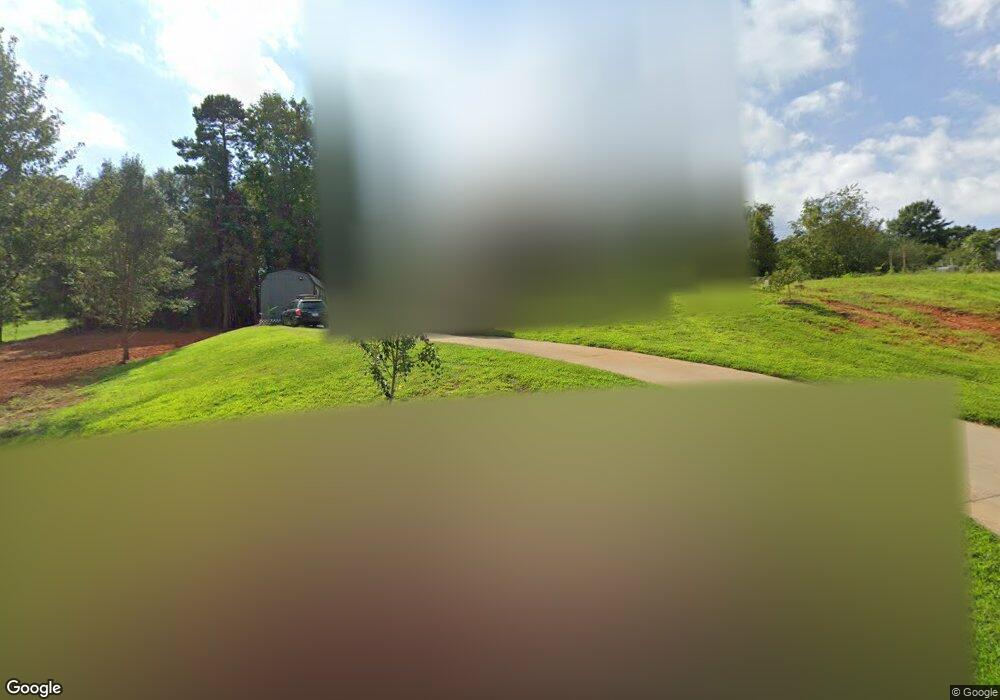14 Miss Julia Way Granite Falls, NC 28630
Estimated Value: $252,982 - $292,000
3
Beds
2
Baths
1,260
Sq Ft
$218/Sq Ft
Est. Value
Highlights
- Attached Garage
- Granite Falls Elementary School Rated A-
- Carpet
About This Home
As of August 2018This one will not last long! Adorable, move in ready home. 3 Bedroom, 2 Bath, unfinished basement with oversized two car garage. Vaulted ceilings, hardwoods, large rocking chair front porch. Great neighborhood and conveniently located to Hwy 321, Hickory and Lenoir.
Home Details
Home Type
- Single Family
Year Built
- Built in 2007
Lot Details
- 0.38
Parking
- Attached Garage
Home Design
- Vinyl Siding
Flooring
- Carpet
- Vinyl
Bedrooms and Bathrooms
- 2 Full Bathrooms
Listing and Financial Details
- Assessor Parcel Number 2775831455
Ownership History
Date
Name
Owned For
Owner Type
Purchase Details
Listed on
Jun 14, 2018
Closed on
Aug 10, 2018
Sold by
Roy Kevin D and Hampton-Roy Mandy
Bought by
Carter Barbara and Carter Jeffrey
List Price
$136,000
Sold Price
$136,000
Current Estimated Value
Home Financials for this Owner
Home Financials are based on the most recent Mortgage that was taken out on this home.
Estimated Appreciation
$138,746
Avg. Annual Appreciation
10.29%
Original Mortgage
$137,589
Outstanding Balance
$119,490
Interest Rate
4.5%
Mortgage Type
New Conventional
Estimated Equity
$155,256
Purchase Details
Closed on
Apr 17, 2008
Sold by
Summit Development Group Llc
Bought by
Roy Kevin and Roy Mandy
Home Financials for this Owner
Home Financials are based on the most recent Mortgage that was taken out on this home.
Original Mortgage
$108,550
Interest Rate
6.08%
Mortgage Type
Purchase Money Mortgage
Create a Home Valuation Report for This Property
The Home Valuation Report is an in-depth analysis detailing your home's value as well as a comparison with similar homes in the area
Home Values in the Area
Average Home Value in this Area
Purchase History
| Date | Buyer | Sale Price | Title Company |
|---|---|---|---|
| Carter Barbara | $136,000 | -- | |
| Roy Kevin | $116,000 | None Available |
Source: Public Records
Mortgage History
| Date | Status | Borrower | Loan Amount |
|---|---|---|---|
| Open | Carter Barbara | $137,589 | |
| Previous Owner | Roy Kevin | $108,550 |
Source: Public Records
Property History
| Date | Event | Price | List to Sale | Price per Sq Ft |
|---|---|---|---|---|
| 08/20/2018 08/20/18 | Sold | $136,000 | 0.0% | $108 / Sq Ft |
| 07/21/2018 07/21/18 | Pending | -- | -- | -- |
| 06/14/2018 06/14/18 | For Sale | $136,000 | -- | $108 / Sq Ft |
Source: Canopy MLS (Canopy Realtor® Association)
Tax History Compared to Growth
Tax History
| Year | Tax Paid | Tax Assessment Tax Assessment Total Assessment is a certain percentage of the fair market value that is determined by local assessors to be the total taxable value of land and additions on the property. | Land | Improvement |
|---|---|---|---|---|
| 2025 | $1,018 | $263,800 | $13,700 | $250,100 |
| 2024 | $1,018 | $158,700 | $13,700 | $145,000 |
| 2023 | $1,018 | $158,700 | $13,700 | $145,000 |
| 2022 | $998 | $158,700 | $13,700 | $145,000 |
| 2021 | $998 | $158,700 | $13,700 | $145,000 |
| 2020 | $708 | $109,500 | $13,700 | $95,800 |
| 2019 | $708 | $109,500 | $13,700 | $95,800 |
| 2018 | $1,199 | $109,500 | $0 | $0 |
| 2017 | $1,199 | $109,500 | $0 | $0 |
| 2016 | $717 | $109,500 | $0 | $0 |
| 2015 | $679 | $109,500 | $0 | $0 |
| 2014 | $679 | $109,500 | $0 | $0 |
Source: Public Records
Map
Source: Canopy MLS (Canopy Realtor® Association)
MLS Number: CARB32261
APN: 08-4A-1-6
Nearby Homes
- 7 Miss Julia Way
- 6 Woods Dr
- 84 Lakeside Ave Unit Lots 6 & 7
- 85 Archer St
- 21 East St
- 0 Broadwater Dr Unit 160 & 166 CAR4214222
- 23 East St
- 7 Forest Ave
- 17 Maple Dr
- 100 Camelot Dr
- 53 Forest Ave
- 0 Hickory Blvd
- TBD Broadwater Dr Unit 9
- 00 Ivory Place
- 0 Highway 321
- 00 Link Dr
- 3 Mccall Place
- 148 Duke St
- 4002 Hickory Blvd
- 10 Pine Cone Ln
- 16 Miss Julia Way
- 10 Miss Julia Way
- 30 Lakeside Ave
- 15 Miss Julia Way
- 28 Lakeside Ave
- 32 Lakeside Ave
- TBD Miss Julia Way
- 31 Central Ave
- 26 Lakeside Ave
- 25 Central Ave
- 8 Miss Julia Way
- 34 Lakeside Ave
- 12 Central Ave
- 24 Lakeside Ave
- 23 Central Ave
- 22 Lakeside Ave
- 19 Miss Julia Way
- 33 Central Ave
- 33 & 35 Central Ave
- 32 Central Ave
