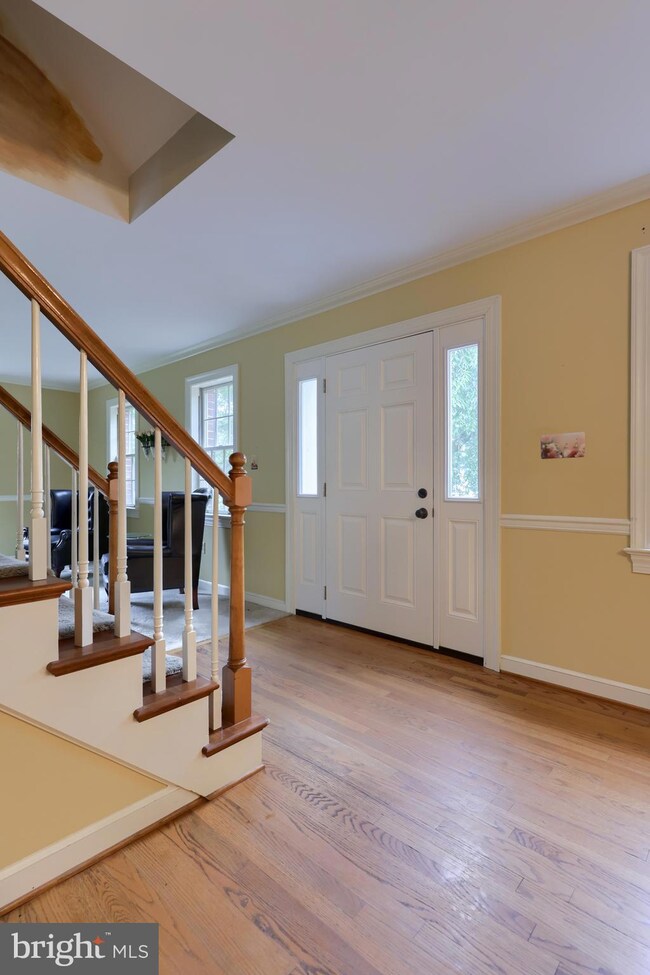14 Mohawk Dr Conestoga, PA 17516
Mt Nebo-Holtwood NeighborhoodHighlights
- Colonial Architecture
- Deck
- No HOA
- Pequea Elementary School Rated A-
- Wood Flooring
- Porch
About This Home
As of August 2024Welcome to 14 Mohawk Dr, Conestoga, PA 17516 – a stunning 2-story residence nestled in the picturesque Tuckahoe Village community. Located in the highly sought-after Penn Manor School District, this home offers the perfect blend of rural tranquility and modern luxury.
Set against the backdrop of beautiful Conestoga farmland, this property provides breathtaking views and an idyllic setting. Spanning nearly one acre, the large front and back yards offer ample space for outdoor activities and serene relaxation. Additionally, enjoy the outdoors from your private deck, perfect for entertaining or unwinding in the evening.
This spacious home boasts 4 bedrooms and 3.5 bathrooms, designed to accommodate families of all sizes. The heart of the home is the magnificent kitchen, featuring a Blue Star Platinum Series 8 Burner Range and a new Kohler sink – a dream for any culinary enthusiast.
The walk-out basement offers versatile in-law quarters, complete with French doors that fill the space with natural light. This additional living area provides privacy and convenience for guests or extended family.
Don't miss the opportunity to own this exceptional property. Experience the charm and elegance of 14 Mohawk Dr – where luxury meets countryside living.
Last Agent to Sell the Property
Berkshire Hathaway HomeServices Homesale Realty License #RS178558L

Last Buyer's Agent
Berkshire Hathaway HomeServices Homesale Realty License #RS321545

Home Details
Home Type
- Single Family
Est. Annual Taxes
- $7,806
Year Built
- Built in 1988
Lot Details
- 0.96 Acre Lot
- Back and Front Yard
- Property is in very good condition
Parking
- 2 Car Attached Garage
- Side Facing Garage
Home Design
- Colonial Architecture
- Brick Exterior Construction
- Shingle Roof
- Vinyl Siding
Interior Spaces
- 2,594 Sq Ft Home
- Property has 2 Levels
- Wood Burning Fireplace
- Laundry on main level
Kitchen
- Range Hood
- Microwave
- Dishwasher
Flooring
- Wood
- Carpet
- Laminate
- Vinyl
Bedrooms and Bathrooms
Partially Finished Basement
- Walk-Out Basement
- Basement Fills Entire Space Under The House
- Exterior Basement Entry
- Natural lighting in basement
Outdoor Features
- Deck
- Shed
- Porch
Utilities
- Forced Air Heating and Cooling System
- Heat Pump System
- 200+ Amp Service
- Well
- Natural Gas Water Heater
- On Site Septic
Community Details
- No Home Owners Association
- Tuckahoe Village Subdivision
Listing and Financial Details
- Assessor Parcel Number 510-54177-0-0000
Ownership History
Purchase Details
Home Financials for this Owner
Home Financials are based on the most recent Mortgage that was taken out on this home.Purchase Details
Home Financials for this Owner
Home Financials are based on the most recent Mortgage that was taken out on this home.Map
Home Values in the Area
Average Home Value in this Area
Purchase History
| Date | Type | Sale Price | Title Company |
|---|---|---|---|
| Deed | $515,000 | None Listed On Document | |
| Deed | $219,900 | First American Title Ins Co |
Mortgage History
| Date | Status | Loan Amount | Loan Type |
|---|---|---|---|
| Open | $386,250 | New Conventional | |
| Previous Owner | $243,200 | Stand Alone Refi Refinance Of Original Loan | |
| Previous Owner | $170,500 | New Conventional | |
| Previous Owner | $65,650 | Unknown | |
| Previous Owner | $45,000 | Unknown | |
| Previous Owner | $208,900 | No Value Available |
Property History
| Date | Event | Price | Change | Sq Ft Price |
|---|---|---|---|---|
| 08/29/2024 08/29/24 | Sold | $515,000 | 0.0% | $199 / Sq Ft |
| 07/30/2024 07/30/24 | Price Changed | $515,000 | +9.6% | $199 / Sq Ft |
| 07/29/2024 07/29/24 | Pending | -- | -- | -- |
| 07/26/2024 07/26/24 | For Sale | $469,900 | -- | $181 / Sq Ft |
Tax History
| Year | Tax Paid | Tax Assessment Tax Assessment Total Assessment is a certain percentage of the fair market value that is determined by local assessors to be the total taxable value of land and additions on the property. | Land | Improvement |
|---|---|---|---|---|
| 2024 | $7,807 | $348,300 | $66,800 | $281,500 |
| 2023 | $7,807 | $348,300 | $66,800 | $281,500 |
| 2022 | $7,663 | $348,300 | $66,800 | $281,500 |
| 2021 | $7,474 | $348,300 | $66,800 | $281,500 |
| 2020 | $7,474 | $348,300 | $66,800 | $281,500 |
| 2019 | $7,272 | $348,300 | $66,800 | $281,500 |
| 2018 | $5,592 | $348,300 | $66,800 | $281,500 |
| 2017 | $6,059 | $243,300 | $49,400 | $193,900 |
| 2016 | $6,059 | $243,300 | $49,400 | $193,900 |
| 2015 | $1,371 | $243,300 | $49,400 | $193,900 |
| 2014 | $4,166 | $243,300 | $49,400 | $193,900 |
Source: Bright MLS
MLS Number: PALA2054384
APN: 510-54177-0-0000
- 2710 Main St
- 385 Kendig Rd
- 724 Baumgardner Rd
- 5 Dogwood Ln
- 3267 Main St
- 7 Dogwood Dr
- 260 Valley Rd
- 133 Sprecher Rd
- 858 Millwood Rd
- 45 Whipporwill Dr
- 1 Bauer Ave
- 121 Rawlinsville Rd
- 725 Marticville Rd
- 65 Slackwater Rd
- 66 Slackwater Rd
- 67 Slackwater Rd
- 9 Southside Dr
- 42 Carriage House Dr
- 17 W Penn Grant Rd
- 335 Nolt Ave






