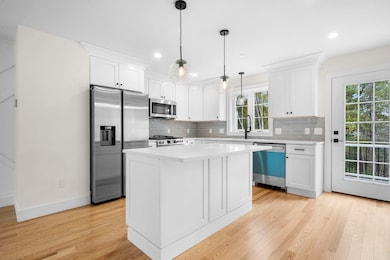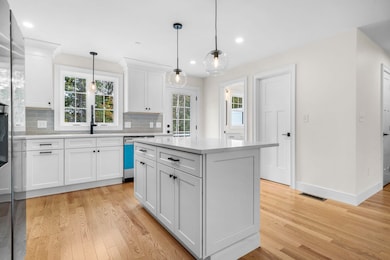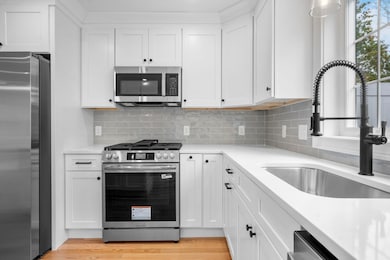14 Mohawk Dr Londonderry, NH 03053
Estimated payment $3,550/month
Highlights
- New Construction
- 2 Car Garage
- Level Lot
- Forced Air Heating and Cooling System
About This Home
Welcome to Rainy's Way Townhomes, a new small townhouse style condo development featuring 3 units. These are conveniently located just over a mile or less than 5 minutes from exit 4 off interstate 93. This unit is completely finished and ready for it's first owners. The main living level offers an open living space, kitchen, dining area, walk-in pantry and half bathroom. There is also a nice deck overlooking the back yard. The second level offers 2 bedrooms, an office, a full bathroom, a primary suite bathroom with walk-in shower, as well as laundry. The office could easily be used as a third bedroom. Beautiful hardwood floors were installed throughout the entire unit. A first level 2-car garage along with exterior space provides ample parking space. The first level also contains a small room that could be finished for an additional office or used for storage. There are NO condo fees for this townhouse. Open house Thursday, October 16th from 4 PM to 6 PM. Agent interest.
Listing Agent
Coldwell Banker Realty Nashua Brokerage Phone: 603-252-2588 License #075224 Listed on: 10/10/2025

Townhouse Details
Home Type
- Townhome
Est. Annual Taxes
- $4,905
Year Built
- Built in 2025 | New Construction
Parking
- 2 Car Garage
Home Design
- Wood Frame Construction
Interior Spaces
- Property has 3 Levels
Bedrooms and Bathrooms
- 2 Bedrooms
Utilities
- Forced Air Heating and Cooling System
Listing and Financial Details
- Legal Lot and Block 8 / 35
- Assessor Parcel Number 6
Map
Home Values in the Area
Average Home Value in this Area
Tax History
| Year | Tax Paid | Tax Assessment Tax Assessment Total Assessment is a certain percentage of the fair market value that is determined by local assessors to be the total taxable value of land and additions on the property. | Land | Improvement |
|---|---|---|---|---|
| 2024 | $4,905 | $303,900 | $303,900 | $0 |
| 2023 | $4,756 | $303,900 | $303,900 | $0 |
| 2022 | $4,141 | $224,100 | $224,100 | $0 |
| 2021 | $4,119 | $224,100 | $224,100 | $0 |
| 2020 | $4,406 | $219,100 | $219,100 | $0 |
| 2019 | $4,248 | $219,100 | $219,100 | $0 |
| 2018 | $3,636 | $166,800 | $166,800 | $0 |
| 2017 | $3,605 | $166,800 | $166,800 | $0 |
| 2016 | $3,586 | $166,800 | $166,800 | $0 |
| 2015 | $3,506 | $166,800 | $166,800 | $0 |
| 2014 | $3,518 | $166,800 | $166,800 | $0 |
| 2011 | -- | $166,800 | $166,800 | $0 |
Property History
| Date | Event | Price | List to Sale | Price per Sq Ft |
|---|---|---|---|---|
| 10/28/2025 10/28/25 | For Sale | $629,900 | +5.0% | $422 / Sq Ft |
| 10/10/2025 10/10/25 | For Sale | $600,000 | -- | $408 / Sq Ft |
Purchase History
| Date | Type | Sale Price | Title Company |
|---|---|---|---|
| Warranty Deed | $380,000 | None Available | |
| Warranty Deed | $380,000 | None Available | |
| Warranty Deed | $230,000 | None Available | |
| Warranty Deed | $230,000 | None Available |
Mortgage History
| Date | Status | Loan Amount | Loan Type |
|---|---|---|---|
| Open | $1,237,500 | Purchase Money Mortgage | |
| Closed | $1,237,500 | Purchase Money Mortgage |
Source: PrimeMLS
MLS Number: 5065252
APN: LOND-000006-000000-000035-000008
- 74 Boulder Dr Unit 74
- 64 Boulder Dr
- 14 Reed St
- 5 Elise Ave Unit Lot 94
- 23a Reed St
- 124 Capitol Hill Dr
- 57D Constitution Dr
- 1 Lily Ln
- 12 Morrison Dr
- 111 Winterwood Dr
- 171 Londonderry Rd
- 47 Winding Pond Rd
- 7 Oakwood St
- 3 Elise Ave Unit 95
- 14 Elise Ave Unit 7
- 34 Pleasant Dr
- 12 Elise Ave Unit 6
- 8 Elise Ave Unit Lot 4
- 6 Elise Ave Unit Lot 3
- 6 Elise Ave Unit 3
- 124 Mammoth Rd
- 51 Charleston Ave
- 246 Winding Pond Rd
- 1 Charleston Ave
- 30 Main St
- 41 Gov Bell Dr
- 65 Fordway Extension Unit 2-6
- 1 Florence St Unit B
- 48 South Ave Unit 2
- 4 Mc Gregor St Unit A - 1st Floor
- 29 High St Unit B
- 12 Central St Unit Bottom Floor
- 12 Central St Unit bottom fl
- 12 Central St Unit Top Floor
- 24 Oakridge Dr
- 24 Oakridge Dr
- 4 Rockwood Ln
- 40 W Broadway Unit 8-RR431
- 40 W Broadway Unit 8
- 16 Manning St Unit 211






