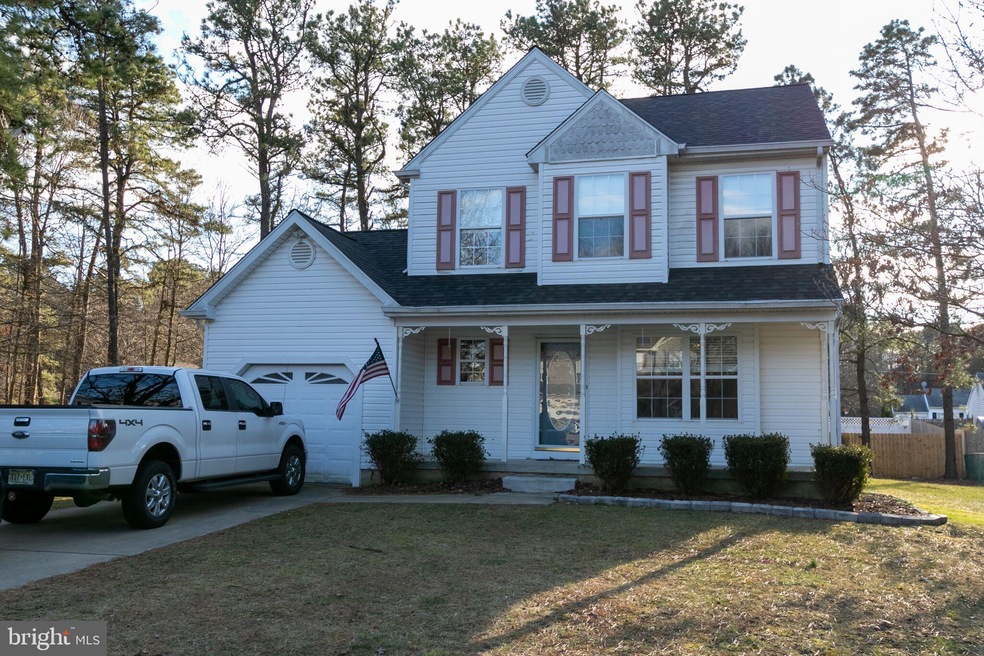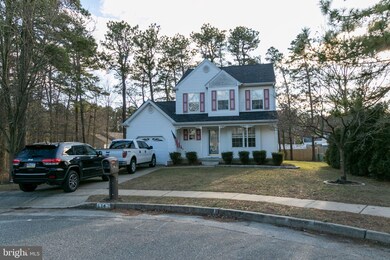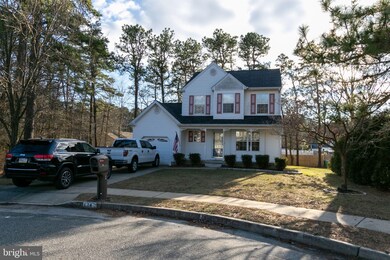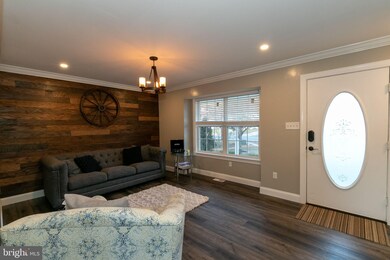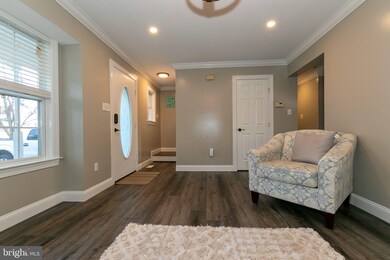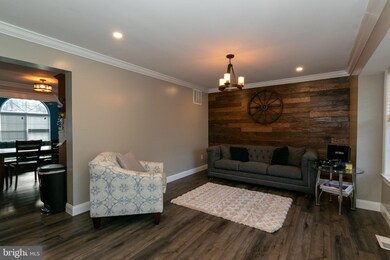
14 Monroe Ct Berlin, NJ 08009
Pine Hill NeighborhoodHighlights
- View of Trees or Woods
- Traditional Architecture
- No HOA
- Traditional Floor Plan
- Wood Flooring
- Stainless Steel Appliances
About This Home
As of March 2020Just Listed! This 3 Bedroom Single Family Home in Madison Woods located on a nice cul-de-sac. Upon entering the home, you will first notice the tasteful wood laminate flooring, updated lighting fixtures and recessed lighting all throughout the home. The main entry has a beautiful wooden accent wall and updated lighting. Upon entering the expansive kitchen you will notice stainless steel appliances, plenty of cabinet and counter space and room enough for a large table. The kitchen opens into a step-down family room with high ceilings, plenty of light, and updated shiplap/wainscoting walls. The downstairs main/guest bathroom has also been updated nicely, also with a wood accent wall. Upstairs, you will notice the recessed lighting and wood laminate flooring has carried through here as well. Three bedrooms are tastefully designed with plenty of storage and space, and the full bathroom has also been updated with access into the master bed. Completing the master bedroom is 2 double closets and shiplap/wainscoting accent wall as well. Last, entering into the backyard you will see mature trees, a nice sized patio perfect for family gatherings and BBQing with a nice secluded yard. Finally, this home has a perfect location on a quiet cul-de-sac, but still with easy access to all major roads, highways, and main shopping centers. Make your appointment to see this beautifully updated home today!
Last Agent to Sell the Property
Keller Williams Realty - Moorestown Listed on: 02/15/2020

Home Details
Home Type
- Single Family
Est. Annual Taxes
- $8,065
Year Built
- Built in 1993
Lot Details
- 7,177 Sq Ft Lot
- Lot Dimensions are 61.50 x 116.70
- Property is in good condition
Parking
- 1 Car Direct Access Garage
- Front Facing Garage
- Garage Door Opener
- Driveway
Home Design
- Traditional Architecture
- Frame Construction
- Shingle Roof
- Aluminum Siding
Interior Spaces
- 1,568 Sq Ft Home
- Property has 2 Levels
- Traditional Floor Plan
- Crown Molding
- Wainscoting
- Ceiling height of 9 feet or more
- Recessed Lighting
- Living Room
- Dining Area
- Views of Woods
- Laundry in unit
Kitchen
- Eat-In Kitchen
- Self-Cleaning Oven
- Dishwasher
- Stainless Steel Appliances
Flooring
- Wood
- Heavy Duty
- Laminate
Bedrooms and Bathrooms
- 3 Bedrooms
- En-Suite Primary Bedroom
Utilities
- Forced Air Heating and Cooling System
- Cooling System Utilizes Natural Gas
- Electric Water Heater
- No Septic System
Community Details
- No Home Owners Association
- Madison Woods Subdivision
Listing and Financial Details
- Tax Lot 00021
- Assessor Parcel Number 28-00116 01-00021
Ownership History
Purchase Details
Home Financials for this Owner
Home Financials are based on the most recent Mortgage that was taken out on this home.Purchase Details
Purchase Details
Purchase Details
Home Financials for this Owner
Home Financials are based on the most recent Mortgage that was taken out on this home.Similar Homes in the area
Home Values in the Area
Average Home Value in this Area
Purchase History
| Date | Type | Sale Price | Title Company |
|---|---|---|---|
| Deed | $153,000 | -- | |
| Deed | -- | -- | |
| Deed | $144,900 | -- | |
| Deed | $103,000 | -- |
Mortgage History
| Date | Status | Loan Amount | Loan Type |
|---|---|---|---|
| Open | $185,250 | New Conventional | |
| Closed | $122,400 | No Value Available | |
| Closed | -- | No Value Available | |
| Closed | $122,400 | New Conventional | |
| Previous Owner | $103,000 | FHA |
Property History
| Date | Event | Price | Change | Sq Ft Price |
|---|---|---|---|---|
| 03/24/2020 03/24/20 | Sold | $195,000 | +5.4% | $124 / Sq Ft |
| 02/27/2020 02/27/20 | Pending | -- | -- | -- |
| 02/15/2020 02/15/20 | For Sale | $185,000 | +20.9% | $118 / Sq Ft |
| 11/22/2017 11/22/17 | Sold | $153,000 | -4.3% | $98 / Sq Ft |
| 09/25/2017 09/25/17 | Pending | -- | -- | -- |
| 09/02/2017 09/02/17 | Price Changed | $159,900 | -1.6% | $102 / Sq Ft |
| 07/20/2017 07/20/17 | Price Changed | $162,500 | -4.4% | $104 / Sq Ft |
| 06/15/2017 06/15/17 | Price Changed | $169,900 | -2.9% | $108 / Sq Ft |
| 05/30/2017 05/30/17 | For Sale | $175,000 | -- | $112 / Sq Ft |
Tax History Compared to Growth
Tax History
| Year | Tax Paid | Tax Assessment Tax Assessment Total Assessment is a certain percentage of the fair market value that is determined by local assessors to be the total taxable value of land and additions on the property. | Land | Improvement |
|---|---|---|---|---|
| 2024 | $9,061 | $166,500 | $30,500 | $136,000 |
| 2023 | $9,061 | $166,500 | $30,500 | $136,000 |
| 2022 | $8,801 | $166,500 | $30,500 | $136,000 |
| 2021 | $8,981 | $166,500 | $30,500 | $136,000 |
| 2020 | $7,980 | $151,000 | $30,500 | $120,500 |
| 2019 | $1,175 | $151,000 | $30,500 | $120,500 |
| 2018 | $8,207 | $151,000 | $30,500 | $120,500 |
| 2017 | $8,032 | $151,000 | $30,500 | $120,500 |
| 2016 | $8,086 | $191,800 | $55,500 | $136,300 |
| 2015 | $7,864 | $191,800 | $55,500 | $136,300 |
| 2014 | $7,637 | $191,800 | $55,500 | $136,300 |
Agents Affiliated with this Home
-
Jessica Holtzman

Seller's Agent in 2020
Jessica Holtzman
Keller Williams Realty - Moorestown
(609) 410-4212
1 in this area
47 Total Sales
-
datacorrect BrightMLS
d
Buyer's Agent in 2020
datacorrect BrightMLS
Non Subscribing Office
-
Cheryl Lamantia

Seller's Agent in 2017
Cheryl Lamantia
RE/MAX
(856) 357-4145
71 Total Sales
-
Donna Miers

Buyer's Agent in 2017
Donna Miers
Keller Williams Realty Advantage
(304) 909-5535
28 Total Sales
Map
Source: Bright MLS
MLS Number: NJCD387266
APN: 28-00116-01-00021
- 8 Madison Ave
- 6 Kresson Ct
- 51 Grant Ln
- 15 Kresson Ct
- 211 Franklin Ave
- 112 Shenandoah Dr Unit SH112
- 11 Springfield Ave
- 34 Skyline Dr
- 147 Country Club Rd
- 99 Skyline Dr Unit SK099
- 64 Skyline Dr
- 19 High Woods Ave
- 4 Swift Run Dr Unit SW004
- 31 Hill Dr
- 66 Skyline Dr
- 8 High Woods Ave
- 32 Swift Run Dr
- 23 Swift Run Dr
- 90 Shenandoah Dr
- 70 Hazeltop Dr
