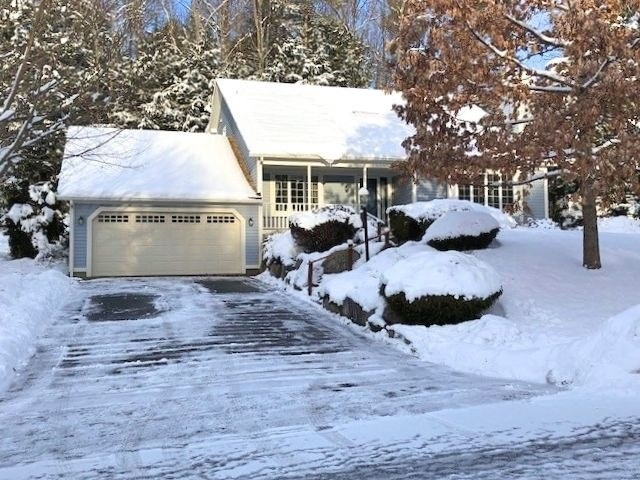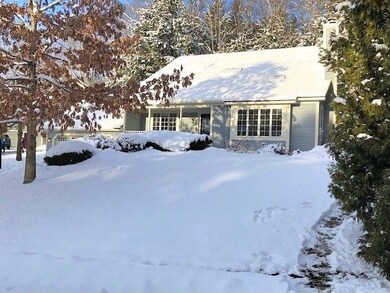
Highlights
- Clubhouse
- Contemporary Architecture
- Wood Flooring
- Deck
- Vaulted Ceiling
- Community Pool
About This Home
As of April 2020Wonderful 4 bedroom, 2 bath contemporary home in a lovely neighborhood near trails, YMCA and schools. Vaulted living room w/fireplace, sunny kitchen w/breakfast area, formal dining rm w/built-ins, first floor master w/full bath, and 3 add'l bedrooms and full bath on the second level. Spacious 2-car garage and nicely landscaped yard w/privacy in the back.
Last Agent to Sell the Property
BHG Masiello Keene License #050073 Listed on: 11/20/2017

Home Details
Home Type
- Single Family
Est. Annual Taxes
- $9,219
Year Built
- Built in 1991
Lot Details
- 0.34 Acre Lot
- Landscaped
- Level Lot
HOA Fees
- $25 Monthly HOA Fees
Parking
- 2 Car Direct Access Garage
- Automatic Garage Door Opener
Home Design
- Contemporary Architecture
- Saltbox Architecture
- Poured Concrete
- Wood Frame Construction
- Architectural Shingle Roof
- Clap Board Siding
- Radon Mitigation System
Interior Spaces
- 2-Story Property
- Central Vacuum
- Vaulted Ceiling
- Skylights
- Wood Burning Fireplace
- Drapes & Rods
- Window Screens
- Dining Area
Kitchen
- Electric Range
- Microwave
- Dishwasher
- Disposal
Flooring
- Wood
- Carpet
- Vinyl
Bedrooms and Bathrooms
- 4 Bedrooms
- En-Suite Primary Bedroom
- 2 Full Bathrooms
Laundry
- Dryer
- Washer
Unfinished Basement
- Connecting Stairway
- Interior Basement Entry
Outdoor Features
- Deck
Schools
- Symonds Elementary School
- Keene Middle School
- Keene High School
Utilities
- Baseboard Heating
- Hot Water Heating System
- Heating System Uses Gas
- 150 Amp Service
Listing and Financial Details
- Legal Lot and Block 024 / 04
Community Details
Overview
- Association fees include recreation
- Meadowview Knolls Subdivision
- Planned Unit Development
Amenities
- Clubhouse
Recreation
- Tennis Courts
- Community Pool
- Hiking Trails
- Trails
Ownership History
Purchase Details
Home Financials for this Owner
Home Financials are based on the most recent Mortgage that was taken out on this home.Purchase Details
Home Financials for this Owner
Home Financials are based on the most recent Mortgage that was taken out on this home.Purchase Details
Home Financials for this Owner
Home Financials are based on the most recent Mortgage that was taken out on this home.Purchase Details
Home Financials for this Owner
Home Financials are based on the most recent Mortgage that was taken out on this home.Purchase Details
Similar Homes in Keene, NH
Home Values in the Area
Average Home Value in this Area
Purchase History
| Date | Type | Sale Price | Title Company |
|---|---|---|---|
| Warranty Deed | $275,000 | None Available | |
| Warranty Deed | $260,000 | -- | |
| Warranty Deed | $250,000 | -- | |
| Warranty Deed | $187,000 | -- | |
| Warranty Deed | $156,000 | -- |
Mortgage History
| Date | Status | Loan Amount | Loan Type |
|---|---|---|---|
| Open | $275,000 | VA | |
| Previous Owner | $208,000 | Purchase Money Mortgage | |
| Previous Owner | $30,000 | Credit Line Revolving | |
| Previous Owner | $134,000 | Purchase Money Mortgage | |
| Previous Owner | $117,000 | Unknown | |
| Previous Owner | $120,000 | No Value Available |
Property History
| Date | Event | Price | Change | Sq Ft Price |
|---|---|---|---|---|
| 04/06/2020 04/06/20 | Sold | $275,000 | -1.8% | $151 / Sq Ft |
| 03/03/2020 03/03/20 | Pending | -- | -- | -- |
| 02/28/2020 02/28/20 | For Sale | $279,900 | +7.7% | $154 / Sq Ft |
| 03/15/2018 03/15/18 | Sold | $260,000 | -3.7% | $143 / Sq Ft |
| 03/15/2018 03/15/18 | Pending | -- | -- | -- |
| 11/20/2017 11/20/17 | For Sale | $269,900 | -- | $148 / Sq Ft |
Tax History Compared to Growth
Tax History
| Year | Tax Paid | Tax Assessment Tax Assessment Total Assessment is a certain percentage of the fair market value that is determined by local assessors to be the total taxable value of land and additions on the property. | Land | Improvement |
|---|---|---|---|---|
| 2024 | $10,420 | $315,100 | $51,800 | $263,300 |
| 2023 | $10,049 | $315,100 | $51,800 | $263,300 |
| 2022 | $9,790 | $315,500 | $51,800 | $263,700 |
| 2021 | $9,869 | $315,500 | $51,800 | $263,700 |
| 2020 | $9,335 | $250,400 | $60,600 | $189,800 |
| 2019 | $9,314 | $247,700 | $60,600 | $187,100 |
| 2018 | $9,195 | $247,700 | $60,600 | $187,100 |
| 2017 | $9,219 | $247,700 | $60,600 | $187,100 |
| 2016 | $8,566 | $235,400 | $60,600 | $174,800 |
| 2015 | $8,895 | $258,500 | $70,300 | $188,200 |
Agents Affiliated with this Home
-

Seller's Agent in 2020
Norma Couture
BHG Masiello Keene
(603) 209-4918
92 Total Sales
-

Buyer's Agent in 2020
Patricia Paquette
BHG Masiello Keene
(603) 566-2618
87 Total Sales
-

Buyer's Agent in 2018
Connie Joyce
RE/MAX
(603) 209-4431
102 Total Sales
Map
Source: PrimeMLS
MLS Number: 4680970
APN: KEEN-000709-000040-000240
- 38 Stonehouse Ln
- 7 Skyview Cir
- 1 Wesley Ln
- 81 Summit Ridge Dr
- 17 Leahy Rd
- 26 Wildwood Rd
- 0 Summit Rd
- 382 Park Ave
- 312 Pako Ave
- 97 Colonial Dr
- 62 Kennedy Dr
- 40 Butternut Dr
- 6 Cardinal Cir
- 97 Ridgewood Ave
- 33 Oriole Ave
- 12 Chickadee Ct
- 26 Blue Jay Ct
- 37 Starling St
- 64 Old Walpole Rd
- 102 Old Walpole Rd

