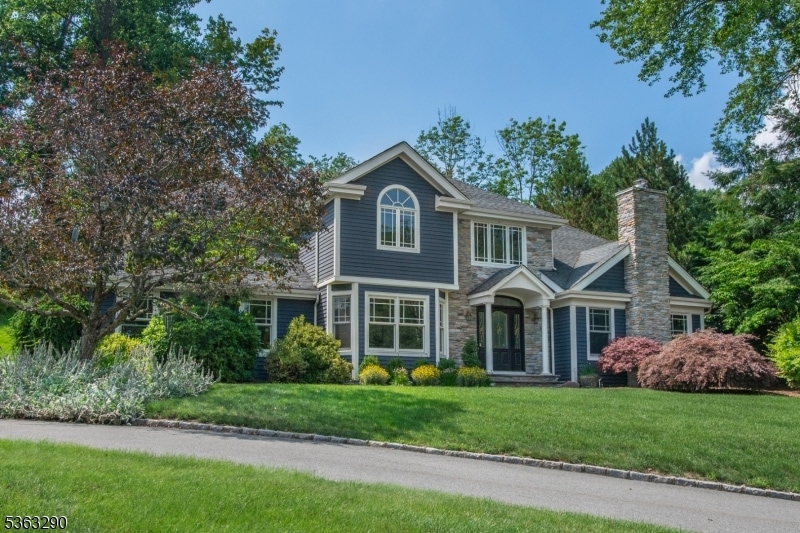14 Mount Freedom Ave Randolph, NJ 07869
Estimated payment $7,246/month
Highlights
- Colonial Architecture
- Deck
- Recreation Room
- Randolph High School Rated A
- Family Room with Fireplace
- Cathedral Ceiling
About This Home
Back on market doe to non performance. Location, Location! located in the East of Randolph, closer to Morris down town area. A stunning property in the picturesque town of Randolph. This move-in ready home offers an array of features that combine modern comfort with classic appeal. Stunning curb appealing, spacious living areas. The well-appointed kitchen is a chef's delight, featuring modern appliances, ample cabinetry for storage, and a center island that serves as a hub for culinary creativity. Working from home won't be a problem with the light-filled office overlooking the well-manicured front yard. Good sized bedrooms equipped with walk-in closets. The master suite is a true sanctuary, complete with a private ensuite bathroom and gym/studio with a balcony. The basement has plenty of space for a rec room, playroom, or another home office. It also offers further storage options and potential for customization to suit your specific needs. This home is conveniently located only ten minutes to downtown Morristown offering a quick drive to many restaurants and shopping as well as the train station. House equipped with a backup generator. Springkler system, fireplace and central vaccum are sale as is condition for no known issues.
Listing Agent
DANA DANG
GARDEN HOME REALTY Brokerage Phone: 973-698-1004 Listed on: 06/27/2025
Home Details
Home Type
- Single Family
Est. Annual Taxes
- $19,230
Year Built
- Built in 1988
Lot Details
- 1.35 Acre Lot
- Sprinkler System
Parking
- 2 Car Direct Access Garage
- Parking Garage Space
Home Design
- Colonial Architecture
- Clapboard
- Tile
Interior Spaces
- Cathedral Ceiling
- Mud Room
- Entrance Foyer
- Family Room with Fireplace
- 3 Fireplaces
- Living Room with Fireplace
- Breakfast Room
- Formal Dining Room
- Home Office
- Recreation Room
- Storage Room
- Home Gym
- Attic
Kitchen
- Eat-In Kitchen
- Butlers Pantry
- Electric Oven or Range
- Recirculated Exhaust Fan
- Microwave
- Dishwasher
- Kitchen Island
Flooring
- Wood
- Wall to Wall Carpet
Bedrooms and Bathrooms
- 4 Bedrooms
- Primary bedroom located on second floor
- En-Suite Primary Bedroom
- Walk-In Closet
- Jetted Tub in Primary Bathroom
- Separate Shower
Laundry
- Laundry Room
- Dryer
- Washer
Partially Finished Basement
- Basement Fills Entire Space Under The House
- French Drain
Home Security
- Carbon Monoxide Detectors
- Fire and Smoke Detector
Outdoor Features
- Deck
- Patio
Utilities
- Central Air
- Two Cooling Systems Mounted To A Wall/Window
- Multiple Heating Units
- Underground Utilities
- Gas Water Heater
Listing and Financial Details
- Assessor Parcel Number 2332-00120-0000-00008-0001-
- Tax Block *
Map
Home Values in the Area
Average Home Value in this Area
Tax History
| Year | Tax Paid | Tax Assessment Tax Assessment Total Assessment is a certain percentage of the fair market value that is determined by local assessors to be the total taxable value of land and additions on the property. | Land | Improvement |
|---|---|---|---|---|
| 2025 | $19,231 | $679,300 | $245,600 | $433,700 |
| 2024 | $18,749 | $679,300 | $245,600 | $433,700 |
| 2023 | $18,749 | $679,300 | $245,600 | $433,700 |
| 2022 | $18,015 | $679,300 | $245,600 | $433,700 |
| 2021 | $18,015 | $679,300 | $245,600 | $433,700 |
| 2020 | $17,832 | $679,300 | $245,600 | $433,700 |
| 2019 | $17,628 | $679,300 | $245,600 | $433,700 |
| 2018 | $17,404 | $679,300 | $245,600 | $433,700 |
| 2017 | $17,186 | $679,300 | $245,600 | $433,700 |
| 2016 | $16,895 | $461,600 | $165,600 | $296,000 |
| 2015 | $16,691 | $461,600 | $165,600 | $296,000 |
| 2014 | $16,433 | $461,600 | $165,600 | $296,000 |
Property History
| Date | Event | Price | Change | Sq Ft Price |
|---|---|---|---|---|
| 09/04/2025 09/04/25 | Pending | -- | -- | -- |
| 08/08/2025 08/08/25 | Price Changed | $1,059,000 | -1.9% | -- |
| 07/31/2025 07/31/25 | For Sale | $1,080,000 | 0.0% | -- |
| 07/10/2025 07/10/25 | Pending | -- | -- | -- |
| 06/27/2025 06/27/25 | For Sale | $1,080,000 | -- | -- |
Purchase History
| Date | Type | Sale Price | Title Company |
|---|---|---|---|
| Deed | $945,000 | Acres Land Title | |
| Deed | $945,000 | Acres Land Title | |
| Deed | $370,450 | -- |
Mortgage History
| Date | Status | Loan Amount | Loan Type |
|---|---|---|---|
| Open | $345,000 | New Conventional | |
| Closed | $345,000 | New Conventional | |
| Previous Owner | $250,000 | Credit Line Revolving | |
| Previous Owner | $450,000 | Adjustable Rate Mortgage/ARM | |
| Previous Owner | $150,000 | Credit Line Revolving | |
| Previous Owner | $390,000 | New Conventional | |
| Previous Owner | $300,000 | New Conventional | |
| Previous Owner | $50,000 | Credit Line Revolving |
Source: Garden State MLS
MLS Number: 3972248
APN: 32-00120-0000-00008-01
- 40 Kensington Dr
- 5 Albert Ct
- 35 Woodmont Dr Unit 17
- 90 Albert Ct Unit 604
- 90 Albert Ct
- 36 Ridgewood Dr Unit 154
- 3 Woodmont Dr
- 7 Laurel Hill Dr
- 10 Barbara Dr
- 5 Kensington Ct
- 264 Washington Valley Rd
- 6 Cherry Ln
- 53 Barbara Dr
- 4 Ascot Ln
- 13 Clover Ln
- 65 Meadowbrook Rd
- 5 Queens Ct
- 6 Quarry Ct
- 67 Woodland Rd
- 10 Campo Rd






