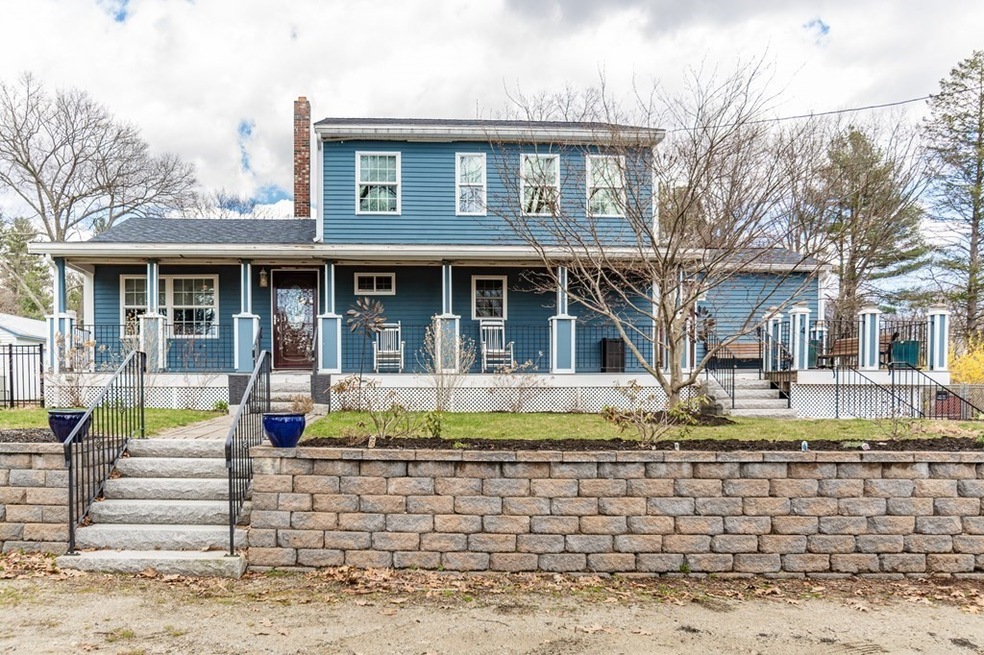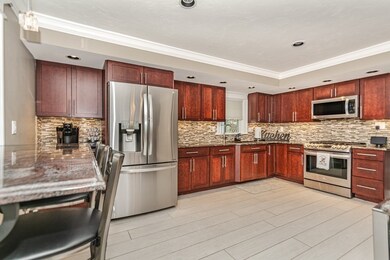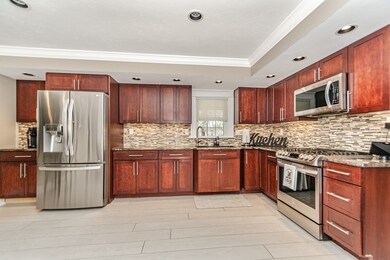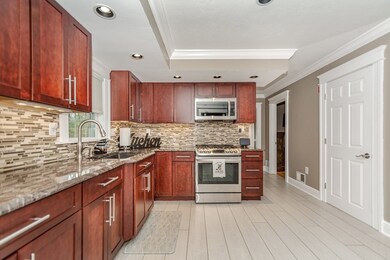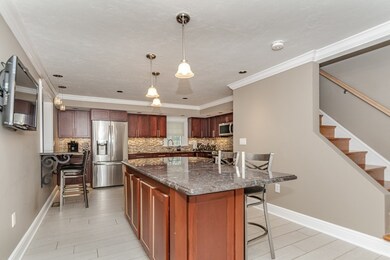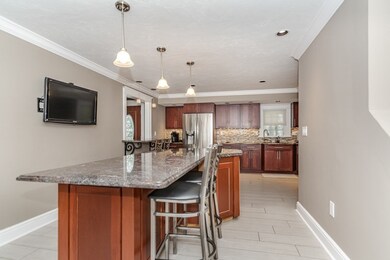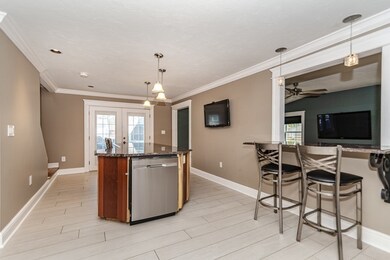
14 Mountain Rock Ave Tyngsboro, MA 01879
Tyngsborough NeighborhoodEstimated Value: $585,000 - $674,159
Highlights
- Above Ground Pool
- Deck
- Bonus Room
- Colonial Architecture
- Wood Flooring
- No HOA
About This Home
As of May 2022This Move in Ready Colonial is just waiting for its new owner! The first floor features an updated kitchen, living room with an electric fireplace, 2 bedrooms and a 3/4 bath. Head upstairs to the primary bedroom with a walk-in closet and a full bathroom with a soaking tub. Partially finished basement with endless ideas. Why go anywhere when you can enjoy the outdoors at your home? Grille on the deck, relax and watch the football game in the Gazebo or take a swim in the above-ground pool. This property has many upgrades throughout and features a Generac full house generator and Central A/C. All appliances (except refrigerator and washer) are included, as well as the electric fireplace in the living room and the tv’s in the Kitchen, Living Room, Bathroom, Second Bedroom and Gazebo. You won’t want to miss out on this move-in ready home! Showings being at the open house on Saturday, 4/23/22 from 12-2 and Sunday, 4/24/22 from 11-1. Offers due Tuesday 04/26 at 12:00 PM. Quick close possible.
Home Details
Home Type
- Single Family
Est. Annual Taxes
- $5,943
Year Built
- Built in 1940
Lot Details
- 10,018 Sq Ft Lot
- Street terminates at a dead end
- Sprinkler System
- Property is zoned R2
Home Design
- Colonial Architecture
- Frame Construction
- Shingle Roof
- Concrete Perimeter Foundation
Interior Spaces
- 2,214 Sq Ft Home
- Ceiling Fan
- Recessed Lighting
- Decorative Lighting
- Bonus Room
- Wood Flooring
- Dryer
Kitchen
- Breakfast Bar
- Stove
- Range
- Microwave
- Dishwasher
- Stainless Steel Appliances
- Kitchen Island
Bedrooms and Bathrooms
- 3 Bedrooms
- Primary bedroom located on second floor
- Walk-In Closet
- 2 Full Bathrooms
- Separate Shower
Partially Finished Basement
- Walk-Out Basement
- Exterior Basement Entry
- Laundry in Basement
Parking
- 2 Car Parking Spaces
- Driveway
- Paved Parking
- Open Parking
- Off-Street Parking
Outdoor Features
- Above Ground Pool
- Deck
- Gazebo
- Outdoor Storage
- Porch
Location
- Property is near schools
Schools
- Tyngsborough El Elementary School
- Tyngsborough M Middle School
- Tyngsborough High School
Utilities
- Central Air
- Heating System Uses Natural Gas
- 200+ Amp Service
- Power Generator
Listing and Financial Details
- Assessor Parcel Number 813112
Community Details
Recreation
- Park
- Jogging Path
Additional Features
- No Home Owners Association
- Shops
Ownership History
Purchase Details
Purchase Details
Purchase Details
Similar Homes in the area
Home Values in the Area
Average Home Value in this Area
Purchase History
| Date | Buyer | Sale Price | Title Company |
|---|---|---|---|
| Thorne Diane L | $317,000 | -- | |
| Bowzer Arnold | $109,000 | -- | |
| Jeanne Darc Cu | $73,500 | -- |
Mortgage History
| Date | Status | Borrower | Loan Amount |
|---|---|---|---|
| Open | Changelian Paul S | $333,000 | |
| Closed | Thorne Diane L | $99,100 | |
| Closed | Thorne Diane L | $100,000 | |
| Previous Owner | Thorne Diane L | $262,000 | |
| Previous Owner | Thorne Diane L | $44,000 | |
| Previous Owner | Thorne Diane L | $34,308 | |
| Previous Owner | Boutin Donna M | $253,600 | |
| Previous Owner | Boutin Donna M | $104,500 |
Property History
| Date | Event | Price | Change | Sq Ft Price |
|---|---|---|---|---|
| 05/31/2022 05/31/22 | Sold | $633,000 | +9.1% | $286 / Sq Ft |
| 04/26/2022 04/26/22 | Pending | -- | -- | -- |
| 04/20/2022 04/20/22 | For Sale | $580,000 | -- | $262 / Sq Ft |
Tax History Compared to Growth
Tax History
| Year | Tax Paid | Tax Assessment Tax Assessment Total Assessment is a certain percentage of the fair market value that is determined by local assessors to be the total taxable value of land and additions on the property. | Land | Improvement |
|---|---|---|---|---|
| 2025 | $66 | $535,500 | $187,600 | $347,900 |
| 2024 | $6,331 | $497,700 | $177,500 | $320,200 |
| 2023 | $6,004 | $424,600 | $147,400 | $277,200 |
| 2022 | $5,894 | $394,500 | $128,900 | $265,600 |
| 2021 | $5,943 | $369,800 | $117,200 | $252,600 |
| 2020 | $5,863 | $360,800 | $110,500 | $250,300 |
| 2019 | $5,541 | $327,300 | $105,500 | $221,800 |
| 2018 | $5,319 | $310,900 | $105,500 | $205,400 |
| 2017 | $5,141 | $299,600 | $105,500 | $194,100 |
| 2016 | $4,966 | $282,800 | $105,500 | $177,300 |
| 2015 | $4,796 | $282,800 | $105,500 | $177,300 |
Agents Affiliated with this Home
-
Danielle Miller

Seller's Agent in 2022
Danielle Miller
Homesmart Success Realty
(978) 995-6263
3 in this area
17 Total Sales
-
Mike Hughes

Buyer's Agent in 2022
Mike Hughes
eXp Realty
(617) 433-9225
1 in this area
60 Total Sales
Map
Source: MLS Property Information Network (MLS PIN)
MLS Number: 72968809
APN: TYNG-000032B-000003
- 4 Pleasantview Ave
- 15 Bay State Rd
- 9 Bay State Rd
- 701 Nashua Rd
- 626 Nashua Rd
- 31 Forest Ave
- 24 Coburn Rd
- 10 Corcoran Dr
- 1 Lakeshore Dr
- 21 Juniper Ln Unit 19
- 35 Juniper Ln Unit 26
- 26 Juniper Ln Unit 64
- 17 Juniper Ln Unit 17
- 56 Juniper Ln Unit 47
- 22 Juniper Ln Unit 66
- 20 Juniper Ln Unit 67
- 3 White Tail Dr
- 75 Frost Rd
- 28 Juniper Ln Unit 63
- 11 Juniper Ln Unit 14
- 14 Mountain Rock Ave
- 14 Mount Rock Ave
- 8 Mountain Rock Ave
- 7 Pleasantview Ave
- 196 Lakeview Ave
- 2 Mountain Rock Ave
- 5 Pleasantview Ave
- 191 Lakeview Ave
- 195 Lakeview Ave
- 189 Lakeview Ave
- 202 Lakeview Ave
- 201 Lakeview Ave
- 30 Mountain Rock Ave
- 21 Pleasantview Ave
- 30 Mt Rock Ave
- 30 Mount Rock Ave
- 185 Lakeview Ave
- 203 Lakeview Ave
- 183 Lakeview Ave
- 20 Pleasantview Ave
