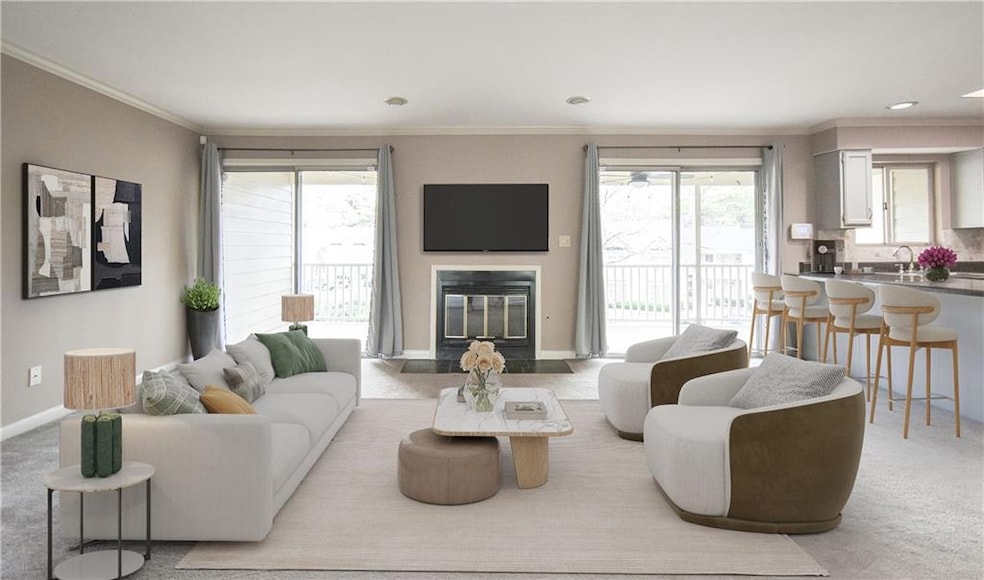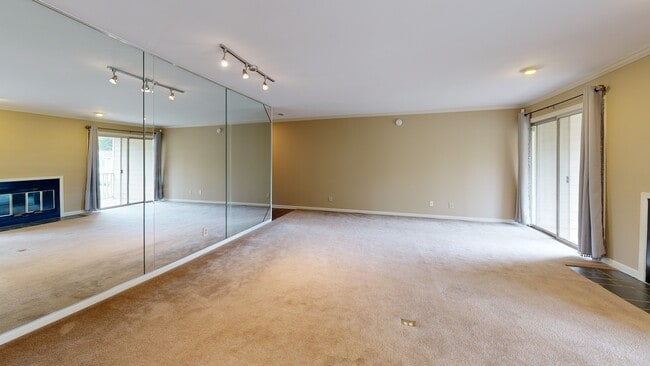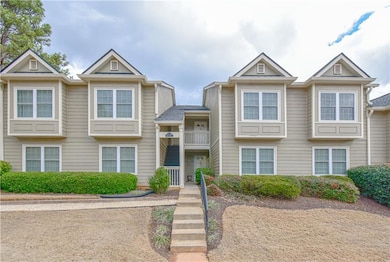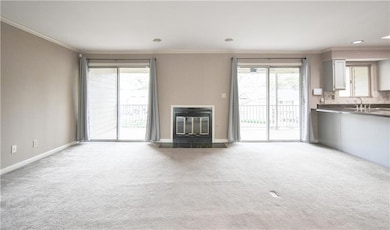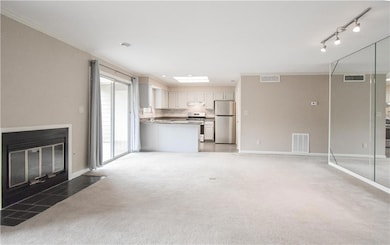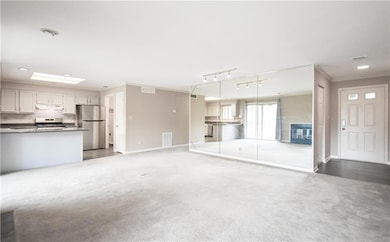
$499,999
- 4 Beds
- 3 Baths
- 1,984 Sq Ft
- 1060 Mclinden Ave SE
- Smyrna, GA
This charming home only LOOKS like a tiny bungalow, but it's almost 2000sqft with 4 bedrooms and three FULL baths! Original Hardwood Floors & Large Fenced Backyard in the Heart of Smyrna! BRAND NEW ROOF!!! Welcome home to this beautifully updated bungalow, offering nearly 2,000 sqft of stylish living space with a desirable split floorplan in one of Smyrna’s most sought-after locations! Nestled on
Jackie Dyer Fathom Realty GA, LLC
