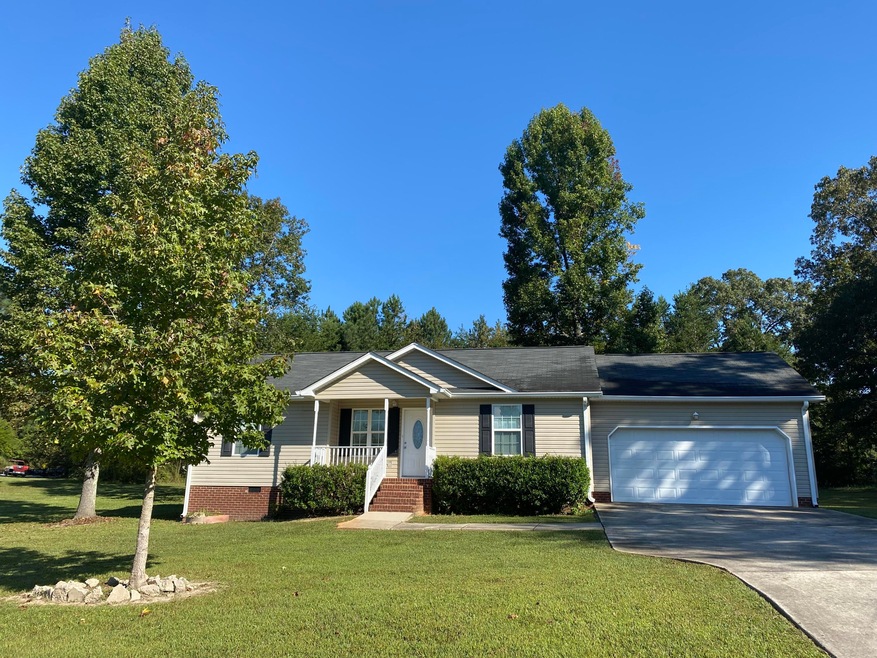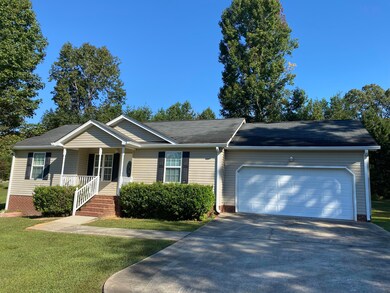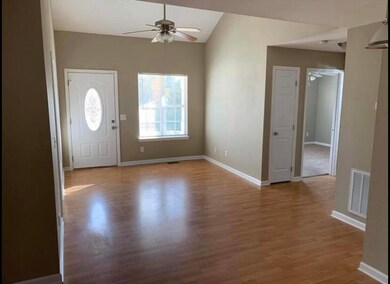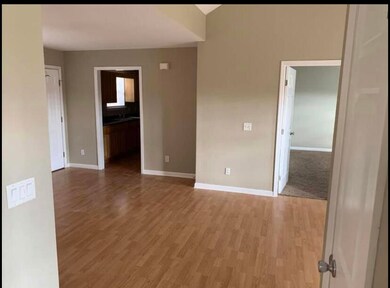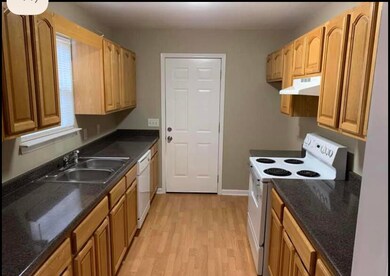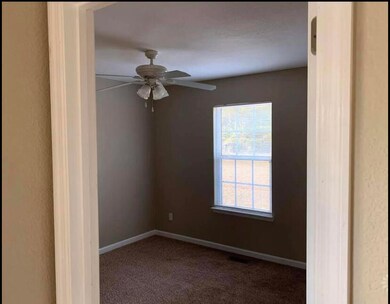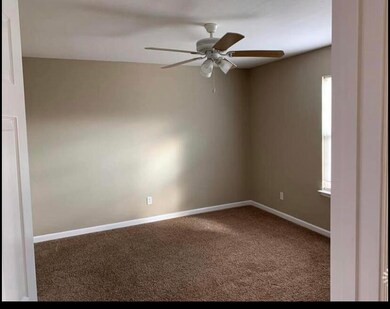
$244,900
- 3 Beds
- 1 Bath
- 1,350 Sq Ft
- 702 Cove Rd
- Chickamauga, GA
This well-maintained 3 bedroom home, situated in the heart of Chickamauga City limits, offers the perfect blend of character and modern updates. The charm begins with quaint stone front porch and continues inside with an arched doorway and hardwood floors through the main living area. The kitchen is equipped with stainless steel appliances, including a new refrigerator and microwave, perfect for
Jake Kellerhals Keller Williams Realty
