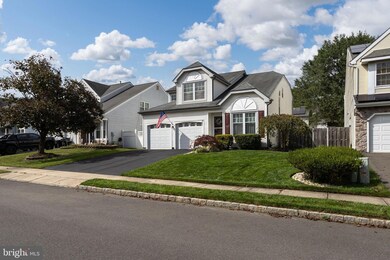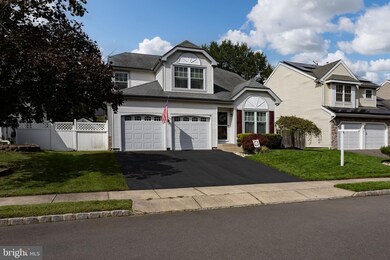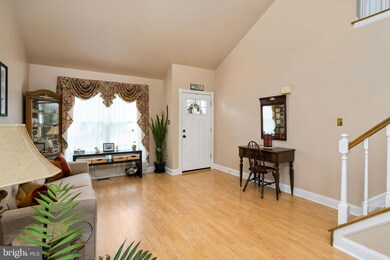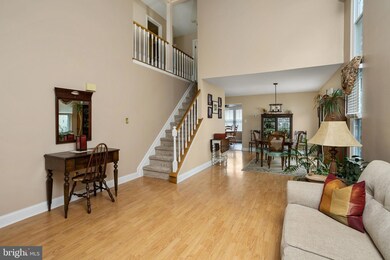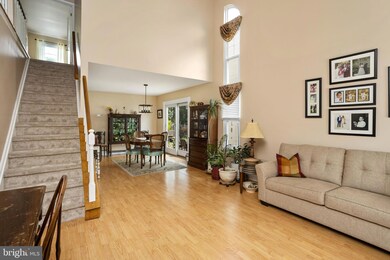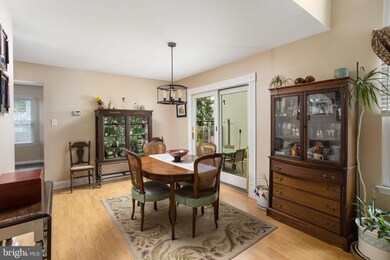
14 Mystic Way Burlington, NJ 08016
Bridle Club NeighborhoodHighlights
- In Ground Pool
- No HOA
- Forced Air Heating and Cooling System
- Colonial Architecture
- 2 Car Direct Access Garage
About This Home
As of December 2024You won't want to miss this stunning, updated 4-bedroom, 2 1/2-bathroom Ashwood model with a 2-car attached garage located in the highly sought-after Bridle Club neighborhood. This home boasts a brand-new kitchen, recently updated bathrooms, a formal living room, elegant dining room, and a cozy family room with a wood-burning fireplace. With fresh carpeting throughout and a finished basement featuring new paint and carpeting, this property offers both style and comfort. Step outside to the paver patio and enjoy the in-ground pool with a newer liner and a convenient front lawn irrigation system. Don't miss out on the opportunity to see this impressive home in person!
Last Agent to Sell the Property
Weichert Realtors - Princeton License #9587028 Listed on: 10/01/2024

Home Details
Home Type
- Single Family
Est. Annual Taxes
- $8,079
Year Built
- Built in 1990
Lot Details
- 5,097 Sq Ft Lot
- Lot Dimensions are 51.00 x 100.00
- Property is zoned R-20
Parking
- 2 Car Direct Access Garage
- 2 Driveway Spaces
- Garage Door Opener
- On-Street Parking
Home Design
- Colonial Architecture
- Vinyl Siding
- Concrete Perimeter Foundation
Interior Spaces
- 1,904 Sq Ft Home
- Property has 2 Levels
Bedrooms and Bathrooms
- 4 Bedrooms
Finished Basement
- Basement Fills Entire Space Under The House
- Laundry in Basement
Pool
- In Ground Pool
Schools
- B. Bernice Young Elementary School
- Burlington Township Middle School
- Burlington Township High School
Utilities
- Forced Air Heating and Cooling System
- Natural Gas Water Heater
Community Details
- No Home Owners Association
- Bridle Club Subdivision
Listing and Financial Details
- Tax Lot 00039
- Assessor Parcel Number 06-00131 13-00039
Ownership History
Purchase Details
Home Financials for this Owner
Home Financials are based on the most recent Mortgage that was taken out on this home.Purchase Details
Home Financials for this Owner
Home Financials are based on the most recent Mortgage that was taken out on this home.Purchase Details
Home Financials for this Owner
Home Financials are based on the most recent Mortgage that was taken out on this home.Purchase Details
Home Financials for this Owner
Home Financials are based on the most recent Mortgage that was taken out on this home.Similar Homes in Burlington, NJ
Home Values in the Area
Average Home Value in this Area
Purchase History
| Date | Type | Sale Price | Title Company |
|---|---|---|---|
| Deed | $510,000 | Weichert Title | |
| Deed | $510,000 | Weichert Title | |
| Deed | $282,000 | Commonwealth Land Title Insu | |
| Deed | $229,000 | -- | |
| Deed | $165,500 | -- |
Mortgage History
| Date | Status | Loan Amount | Loan Type |
|---|---|---|---|
| Previous Owner | $408,000 | New Conventional | |
| Previous Owner | $408,000 | New Conventional | |
| Previous Owner | $296,000 | Unknown | |
| Previous Owner | $36,950 | Credit Line Revolving | |
| Previous Owner | $10,000 | Unknown | |
| Previous Owner | $319,200 | Fannie Mae Freddie Mac | |
| Previous Owner | $285,500 | Fannie Mae Freddie Mac | |
| Previous Owner | $282,000 | Purchase Money Mortgage | |
| Previous Owner | $229,500 | Unknown | |
| Previous Owner | $206,100 | Stand Alone First | |
| Previous Owner | $148,950 | No Value Available |
Property History
| Date | Event | Price | Change | Sq Ft Price |
|---|---|---|---|---|
| 12/06/2024 12/06/24 | Sold | $510,000 | +2.0% | $268 / Sq Ft |
| 10/11/2024 10/11/24 | Pending | -- | -- | -- |
| 10/01/2024 10/01/24 | For Sale | $499,900 | -- | $263 / Sq Ft |
Tax History Compared to Growth
Tax History
| Year | Tax Paid | Tax Assessment Tax Assessment Total Assessment is a certain percentage of the fair market value that is determined by local assessors to be the total taxable value of land and additions on the property. | Land | Improvement |
|---|---|---|---|---|
| 2024 | $8,080 | $270,500 | $59,200 | $211,300 |
| 2023 | $8,080 | $270,500 | $59,200 | $211,300 |
| 2022 | $8,045 | $270,500 | $59,200 | $211,300 |
| 2021 | $8,126 | $270,500 | $59,200 | $211,300 |
| 2020 | $8,107 | $270,500 | $59,200 | $211,300 |
| 2019 | $8,126 | $270,500 | $59,200 | $211,300 |
| 2018 | $8,004 | $270,500 | $59,200 | $211,300 |
| 2017 | $7,955 | $270,500 | $59,200 | $211,300 |
| 2016 | $7,200 | $240,000 | $60,000 | $180,000 |
| 2015 | $7,075 | $240,000 | $60,000 | $180,000 |
| 2014 | $6,816 | $240,000 | $60,000 | $180,000 |
Agents Affiliated with this Home
-
Christopher Bell

Seller's Agent in 2024
Christopher Bell
Weichert Corporate
(609) 504-6888
1 in this area
73 Total Sales
-
Maria Jobes-Hogan

Buyer's Agent in 2024
Maria Jobes-Hogan
BHHS Fox & Roach
(609) 923-7930
2 in this area
121 Total Sales
Map
Source: Bright MLS
MLS Number: NJBL2072748
APN: 06-00131-13-00039
- 56 Ridgewood Way
- 708 Lindsley Ct
- 16 Dryden Dr
- 603 Lindsley Ct Unit 603
- 171 Ridgewood Way
- 26 Whitford Dr
- 10 Coronet Terrace
- 1019 Jacksonville Rd
- 1232 Old York Rd
- 33 Tattersall Dr
- 240 Burrs Rd
- 2 Lippincott Ave
- 41 Arrowhead Dr
- 25 Shawnee Trail
- 96 Arrowhead Dr
- 36 Tomahawk Dr
- 14 Mayfaire Cir
- 713 Garnet Dr Unit 7M
- 304 Garnet Dr Unit 3N
- 802 Garnet Dr Unit 8B

