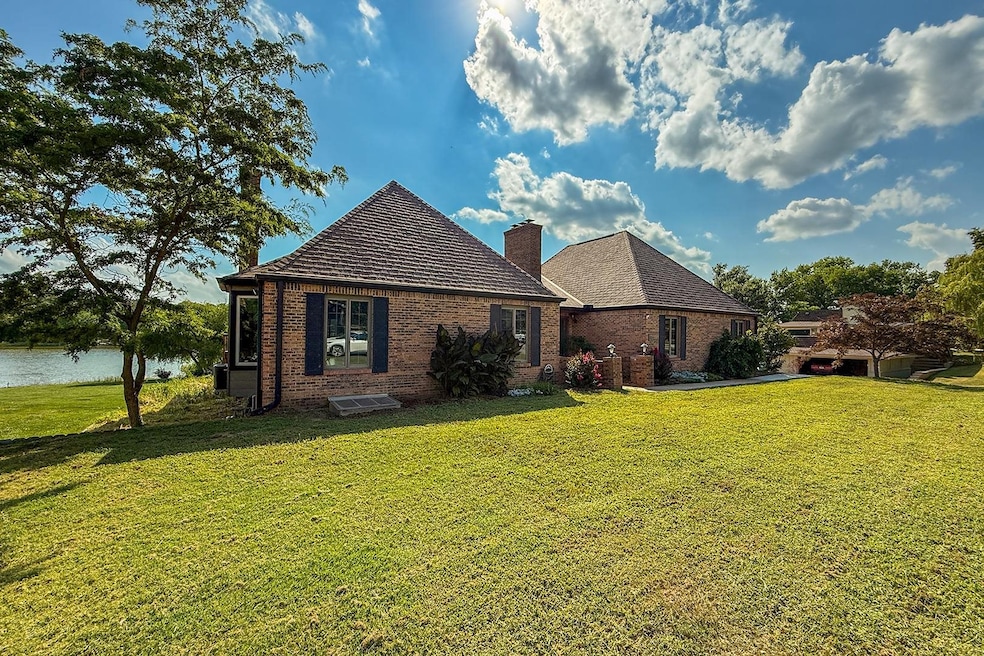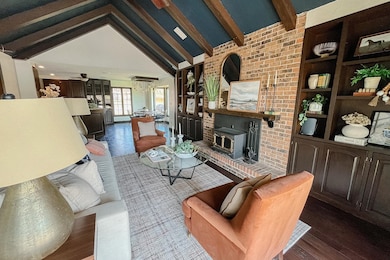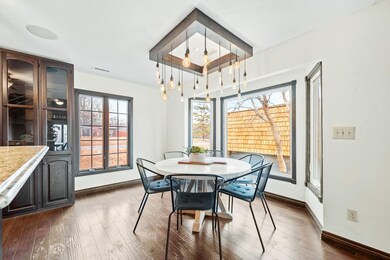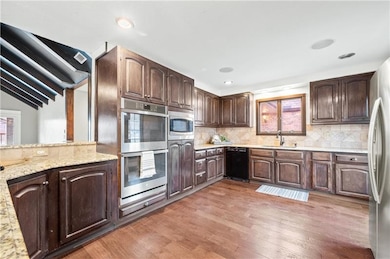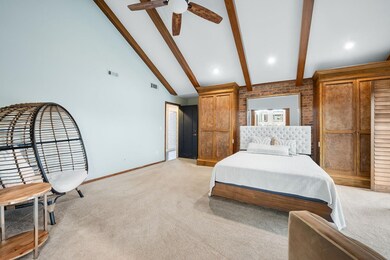14 N Lakeview Dr Goddard, KS 67052
Estimated payment $3,301/month
Highlights
- Airport or Runway
- Airstrip
- Waterfront
- Oak Street Elementary School Rated A-
- Docks
- Community Lake
About This Home
Discover this stunning 6-bedroom, 4-bathroom home with an attached 4-car garage, perfectly positioned on the shores of Lake Waltanna with direct lake access. Located in a sought-after neighborhood featuring an airstrip, horse stables, walking trails, and even a dirt bike course, this property offers a rare mix of luxury, recreation, and convenience. On the main level, you’ll find 3 bedrooms and 2 bathrooms, including a spa-inspired primary suite with vaulted ceilings, private deck access, a walk-in closet, and a serene bath with a glass walk-in shower, double sinks, and heated floors. The living room centers around a cozy wood-burning fireplace and flows seamlessly into the formal dining room and well-equipped kitchen, featuring granite countertops, a double oven, an eating bar, and included appliances. The fully finished lower level functions as its own private retreat with a separate entrance and garage, 3 additional bedrooms, 2 full bathrooms, a spacious family room with a second wood-burning fireplace, and a kitchenette with refrigerator, island, and eating bar—perfect for multi-generational living, a large family, or extended guests. Step outside to enjoy two expansive decks, a private dock and boat ramp, and an invisible pet fence. Recent updates—new carpet and fresh interior paint—make this home move-in ready. Lakefront properties with this much flexibility and space are rare. Don’t miss your chance to make it yours. All information deemed reliable but not guaranteed.
Listing Agent
McCurdy Real Estate & Auction, LLC Brokerage Phone: 316-867-3600 License #SP00225554 Listed on: 07/29/2025
Co-Listing Agent
Reece Nichols South Central Kansas Brokerage Phone: 316-867-3600 License #00216234
Home Details
Home Type
- Single Family
Est. Annual Taxes
- $7,499
Year Built
- Built in 1979
Lot Details
- 0.47 Acre Lot
- Waterfront
- Property has an invisible fence for dogs
HOA Fees
- $36 Monthly HOA Fees
Parking
- 4 Car Garage
Home Design
- Brick Exterior Construction
- Composition Roof
Interior Spaces
- Wet Bar
- Vaulted Ceiling
- Ceiling Fan
- Multiple Fireplaces
- Wood Burning Fireplace
- Family Room with Fireplace
- Living Room
- Dining Room
- Home Office
- Recreation Room
- 220 Volts In Laundry
Kitchen
- Hearth Room
- Double Oven
- Dishwasher
- Disposal
Flooring
- Wood
- Carpet
- Laminate
Bedrooms and Bathrooms
- 6 Bedrooms
- Fireplace in Primary Bedroom
- Walk-In Closet
- 4 Full Bathrooms
Basement
- Walk-Out Basement
- Laundry in Basement
Outdoor Features
- Airstrip
- Docks
- Pond
- Deck
Schools
- Oak Street Elementary School
- Robert Goddard High School
Utilities
- Forced Air Heating and Cooling System
- Heating System Uses Natural Gas
- Septic Tank
Additional Features
- Handicap Accessible
- Accessory Dwelling Unit (ADU)
Listing and Financial Details
- Assessor Parcel Number 186-23-0-13-02-004.00
Community Details
Overview
- Association fees include gen. upkeep for common ar
- $150 HOA Transfer Fee
- Miles Country Club Estates Lake Waltanna Subdivision
- Community Lake
- Greenbelt
Amenities
- Airport or Runway
Recreation
- Jogging Path
Map
Home Values in the Area
Average Home Value in this Area
Property History
| Date | Event | Price | List to Sale | Price per Sq Ft | Prior Sale |
|---|---|---|---|---|---|
| 10/02/2025 10/02/25 | Pending | -- | -- | -- | |
| 09/25/2025 09/25/25 | Price Changed | $499,900 | -5.7% | $112 / Sq Ft | |
| 09/11/2025 09/11/25 | Price Changed | $529,900 | +6.0% | $119 / Sq Ft | |
| 07/29/2025 07/29/25 | For Sale | $499,900 | -13.1% | $112 / Sq Ft | |
| 05/05/2023 05/05/23 | Sold | -- | -- | -- | View Prior Sale |
| 04/04/2023 04/04/23 | Pending | -- | -- | -- | |
| 03/31/2023 03/31/23 | For Sale | $575,000 | +57.6% | $96 / Sq Ft | |
| 06/09/2017 06/09/17 | Sold | -- | -- | -- | View Prior Sale |
| 05/16/2017 05/16/17 | Pending | -- | -- | -- | |
| 02/14/2017 02/14/17 | For Sale | $364,900 | +9.0% | $97 / Sq Ft | |
| 10/05/2012 10/05/12 | Sold | -- | -- | -- | View Prior Sale |
| 07/06/2012 07/06/12 | Pending | -- | -- | -- | |
| 03/05/2012 03/05/12 | For Sale | $334,900 | -- | $89 / Sq Ft |
Source: South Central Kansas MLS
MLS Number: 659990
- 4 Lakewood Dr
- 4414 S 231st St W
- 4440 S 228th St W
- 3701 Manly Rd
- Lot 3 S L3 Addition
- Lot 2 S L3 Addition
- 0000 231st St W
- Lot 1 S L3 Addition
- 6363 S 263rd St W
- 0000 W 71st St S
- 19707 W 39th St S
- 19321 W 63rd St S
- Lot 4 E Cedar Rust Estates
- Lot 2 E Cedar Rust Estates
- Lot 9 E Cedar Rust Estates
- Lot 8 E Cedar Rust Estates
- 1094 W Trek Ct
- 1141 W Trek Cir
- 1137 W Trek Cir
- 1104 W Trek Cir
