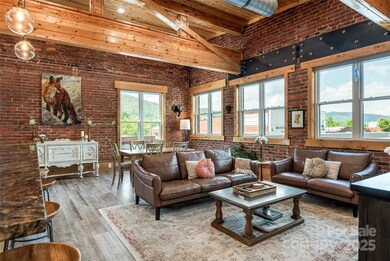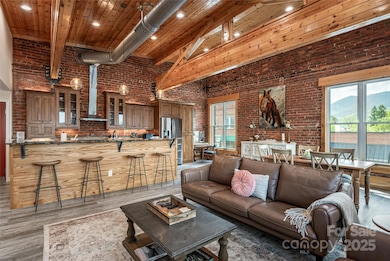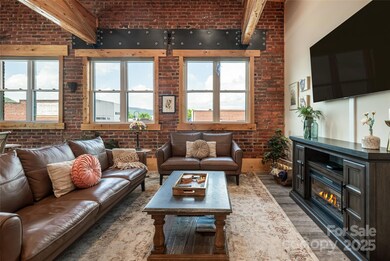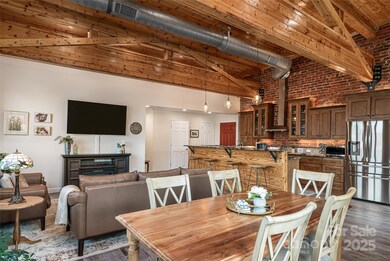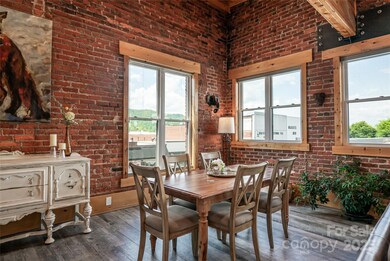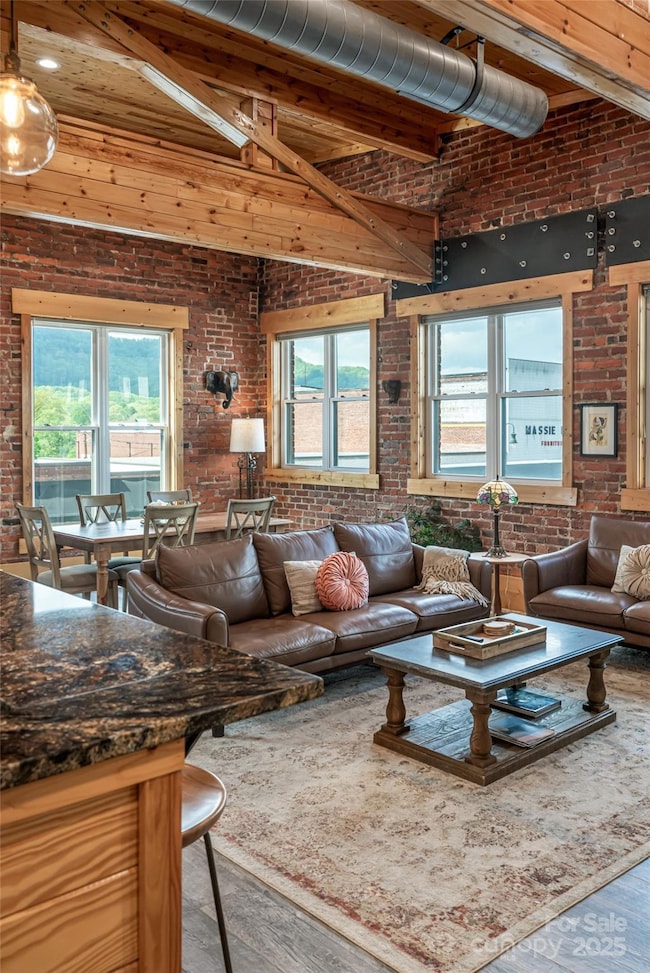
14 N Main St Unit 2 Waynesville, NC 28786
Highlights
- Mountain View
- Tile Flooring
- Four Sided Brick Exterior Elevation
- Rear Porch
- 1-Story Property
About This Home
As of July 2025Built in 1925 and fully reimagined in 2020, this stunning condo is one of only two residential units in this iconic Main Street building—together, they span the entire top floor. With 1,900+/- sqft of thoughtfully renovated space, this 3-bed, 2.5-bath residence offers a rare blend of historic charm & modern design. Exposed brick, vaulted ceilings, & sweeping mountain views from every room set the tone for elevated downtown living. Far from cookie-cutter, Unit 2 features its own unique layout, premium finishes, private laundry, a private rooftop deck—plus access to a shared rooftop patio. Proven short-term rental success & a 5-star rating on Airbnb & VRBO adds strong income potential. Includes dedicated parking, low COA fees, & unmatched walkability to top restaurants, shops, and year-round events. Unit 1 is also available as a package with Unit 2 (MLS 4257235)—Downtown lock & go living with private elevator access is right at your fingertips! Sold Turn Key with acceptable offer.
Last Agent to Sell the Property
Premier Sotheby’s International Realty Brokerage Phone: 919-622-4082 License #337408 Listed on: 05/18/2025

Last Buyer's Agent
Non Member
Canopy Administration
Property Details
Home Type
- Condominium
Year Built
- Built in 1925
Home Design
- Rubber Roof
- Four Sided Brick Exterior Elevation
Interior Spaces
- 1,889 Sq Ft Home
- 1-Story Property
- Tile Flooring
- Mountain Views
Kitchen
- Oven
- Gas Range
- Range Hood
- Microwave
Bedrooms and Bathrooms
- 3 Main Level Bedrooms
Laundry
- Dryer
- Washer
Parking
- Carport
- 1 Open Parking Space
- 2 Assigned Parking Spaces
Additional Features
- Rear Porch
- Heat Pump System
Community Details
- Adam Overbeeke Association, Phone Number (919) 619-7061
- East And Main Subdivision
- Mandatory Home Owners Association
Listing and Financial Details
- Assessor Parcel Number 8615-37-2093
Ownership History
Purchase Details
Home Financials for this Owner
Home Financials are based on the most recent Mortgage that was taken out on this home.Purchase Details
Home Financials for this Owner
Home Financials are based on the most recent Mortgage that was taken out on this home.Similar Home in Waynesville, NC
Home Values in the Area
Average Home Value in this Area
Purchase History
| Date | Type | Sale Price | Title Company |
|---|---|---|---|
| Warranty Deed | $795,000 | None Listed On Document | |
| Warranty Deed | $795,000 | None Listed On Document | |
| Warranty Deed | $424,000 | None Available |
Mortgage History
| Date | Status | Loan Amount | Loan Type |
|---|---|---|---|
| Previous Owner | $296,800 | New Conventional |
Property History
| Date | Event | Price | Change | Sq Ft Price |
|---|---|---|---|---|
| 07/24/2025 07/24/25 | Sold | $795,000 | 0.0% | $421 / Sq Ft |
| 06/19/2025 06/19/25 | Pending | -- | -- | -- |
| 06/10/2025 06/10/25 | Price Changed | $795,000 | -3.6% | $421 / Sq Ft |
| 05/18/2025 05/18/25 | For Sale | $825,000 | +94.6% | $437 / Sq Ft |
| 12/18/2020 12/18/20 | Sold | $424,000 | 0.0% | $217 / Sq Ft |
| 09/08/2020 09/08/20 | Pending | -- | -- | -- |
| 04/16/2020 04/16/20 | For Sale | $424,000 | 0.0% | $217 / Sq Ft |
| 03/16/2020 03/16/20 | Pending | -- | -- | -- |
| 02/10/2020 02/10/20 | For Sale | $424,000 | -- | $217 / Sq Ft |
Tax History Compared to Growth
Tax History
| Year | Tax Paid | Tax Assessment Tax Assessment Total Assessment is a certain percentage of the fair market value that is determined by local assessors to be the total taxable value of land and additions on the property. | Land | Improvement |
|---|---|---|---|---|
| 2025 | -- | $413,100 | $32,700 | $380,400 |
| 2024 | $2,431 | $413,100 | $32,700 | $380,400 |
| 2023 | $2,431 | $413,100 | $32,700 | $380,400 |
| 2022 | $2,369 | $413,100 | $32,700 | $380,400 |
| 2021 | $0 | $413,100 | $32,700 | $380,400 |
Agents Affiliated with this Home
-

Seller's Agent in 2025
Jennifer Campbell-Overbeeke
Premier Sotheby’s International Realty
(919) 622-4082
85 Total Sales
-
N
Buyer's Agent in 2025
Non Member
NC_CanopyMLS
-

Seller's Agent in 2020
Lyn Donley
RE/MAX Executives Charlotte, NC
(828) 400-4499
102 Total Sales
-

Seller Co-Listing Agent in 2020
Marlyn Dickinson
RE/MAX Executives Charlotte, NC
(828) 400-6606
103 Total Sales
-

Buyer's Agent in 2020
Ron Breese
Keller Williams Great Smokies
(828) 400-9029
428 Total Sales
Map
Source: Canopy MLS (Canopy Realtor® Association)
MLS Number: 4257292
APN: 8615-37-2093
- 14 N Main St Unit 1
- 111 Digging Seng Trail
- 111 Digging Seng Trail Unit 138
- 109 Short St
- 622 S Haywood St Unit 207
- 671 S Haywood St Unit 108B
- 274 S Main St
- 257 Church St
- 30 Belleview Rd
- 161 S Hill St
- 151 S Hill St
- 147 Preservation Way
- 99 Walnut St
- 313 Depot St
- 158 Morning Dr
- 275 Richland St
- 30 Babb St
- 451 Boundary St
- 39 4th St
- 508 Pigeon St

