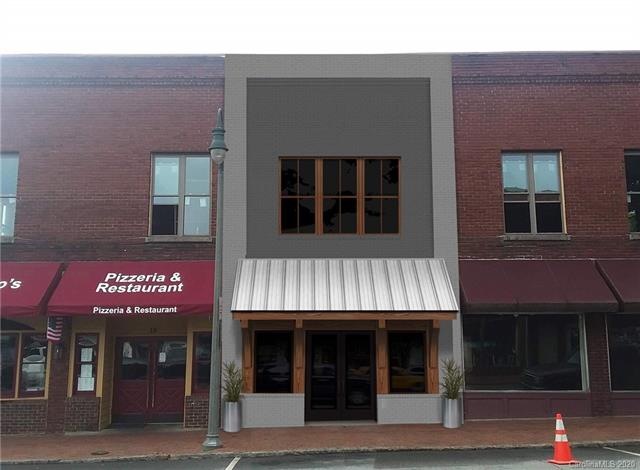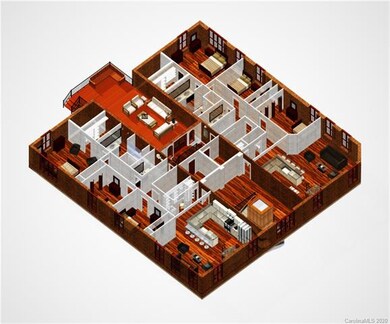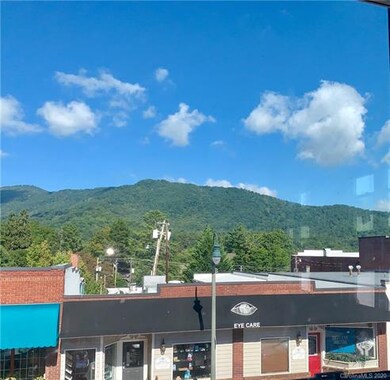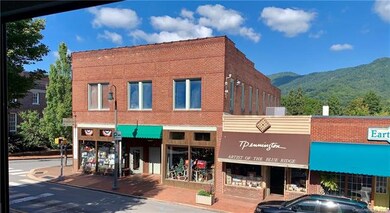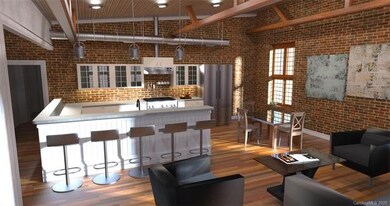
14 N Main St Unit 2 Waynesville, NC 28786
Highlights
- Under Construction
- Contemporary Architecture
- Terrace
- Open Floorplan
- End Unit
- Walk-In Closet
About This Home
As of July 2025Live in your own pied a terre, in the middle of charming, historic downtown Waynesville. This beautifully restored building offers all the charm of days gone by, yet all the amenities of today. The exposed brick and gorgeous strong beams give a dramatic touch to this open and bright space. New windows, contemporary tile floor throughout, sleek kitchen and baths, new plumbing, electric, heat and air, give you everything you could want for today's consumer. Enter from the street to a private foyer, take the elevator to your own private oasis in the middle of the town. Walk to the myriad of shops, galleries, restaurants, cafes, coffee shops, festivals, theatre, music venues and all that a town like Waynesville has to offer. Today's living at your fingertips and within one mile of your door!
Property Details
Home Type
- Condominium
Year Built
- Built in 2020 | Under Construction
HOA Fees
- $145 Monthly HOA Fees
Home Design
- Contemporary Architecture
Interior Spaces
- Open Floorplan
- Insulated Windows
- Storage Room
- Tile Flooring
- Kitchen Island
Bedrooms and Bathrooms
- Walk-In Closet
Utilities
- Heating System Uses Propane
- High Speed Internet
Additional Features
- Terrace
- End Unit
Listing and Financial Details
- Assessor Parcel Number 8615-37-3035
- Tax Block 162
Community Details
Overview
- Built by Pinnacle
Amenities
- Elevator
Ownership History
Purchase Details
Home Financials for this Owner
Home Financials are based on the most recent Mortgage that was taken out on this home.Purchase Details
Home Financials for this Owner
Home Financials are based on the most recent Mortgage that was taken out on this home.Similar Homes in Waynesville, NC
Home Values in the Area
Average Home Value in this Area
Purchase History
| Date | Type | Sale Price | Title Company |
|---|---|---|---|
| Warranty Deed | $795,000 | None Listed On Document | |
| Warranty Deed | $795,000 | None Listed On Document | |
| Warranty Deed | $424,000 | None Available |
Mortgage History
| Date | Status | Loan Amount | Loan Type |
|---|---|---|---|
| Previous Owner | $296,800 | New Conventional |
Property History
| Date | Event | Price | Change | Sq Ft Price |
|---|---|---|---|---|
| 07/24/2025 07/24/25 | Sold | $795,000 | 0.0% | $421 / Sq Ft |
| 06/19/2025 06/19/25 | Pending | -- | -- | -- |
| 06/10/2025 06/10/25 | Price Changed | $795,000 | -3.6% | $421 / Sq Ft |
| 05/18/2025 05/18/25 | For Sale | $825,000 | +94.6% | $437 / Sq Ft |
| 12/18/2020 12/18/20 | Sold | $424,000 | 0.0% | $217 / Sq Ft |
| 09/08/2020 09/08/20 | Pending | -- | -- | -- |
| 04/16/2020 04/16/20 | For Sale | $424,000 | 0.0% | $217 / Sq Ft |
| 03/16/2020 03/16/20 | Pending | -- | -- | -- |
| 02/10/2020 02/10/20 | For Sale | $424,000 | -- | $217 / Sq Ft |
Tax History Compared to Growth
Tax History
| Year | Tax Paid | Tax Assessment Tax Assessment Total Assessment is a certain percentage of the fair market value that is determined by local assessors to be the total taxable value of land and additions on the property. | Land | Improvement |
|---|---|---|---|---|
| 2025 | -- | $413,100 | $32,700 | $380,400 |
| 2024 | $2,431 | $413,100 | $32,700 | $380,400 |
| 2023 | $2,431 | $413,100 | $32,700 | $380,400 |
| 2022 | $2,369 | $413,100 | $32,700 | $380,400 |
| 2021 | $0 | $413,100 | $32,700 | $380,400 |
Agents Affiliated with this Home
-
J
Seller's Agent in 2025
Jennifer Campbell-Overbeeke
Premier Sotheby’s International Realty
-
N
Buyer's Agent in 2025
Non Member
NC_CanopyMLS
-
L
Seller's Agent in 2020
Lyn Donley
RE/MAX Executives Charlotte, NC
-
M
Seller Co-Listing Agent in 2020
Marlyn Dickinson
RE/MAX Executives Charlotte, NC
-
R
Buyer's Agent in 2020
Ron Breese
Keller Williams Great Smokies
Map
Source: Canopy MLS (Canopy Realtor® Association)
MLS Number: CAR3590837
APN: 8615-37-2093
- 14 N Main St Unit 1
- 111 Digging Seng Trail
- 111 Digging Seng Trail Unit 138
- 622 S Haywood St Unit 207
- 671 S Haywood St Unit 108B
- 109 Short St
- 257 Church St
- 274 S Main St
- 30 Belleview Rd
- 161 S Hill St
- 151 S Hill St
- 99 Walnut St
- 147 Preservation Way
- 313 Depot St
- 275 Richland St
- 158 Morning Dr
- 39 4th St
- 30 Babb St
- 451 Boundary St
- 508 Pigeon St
