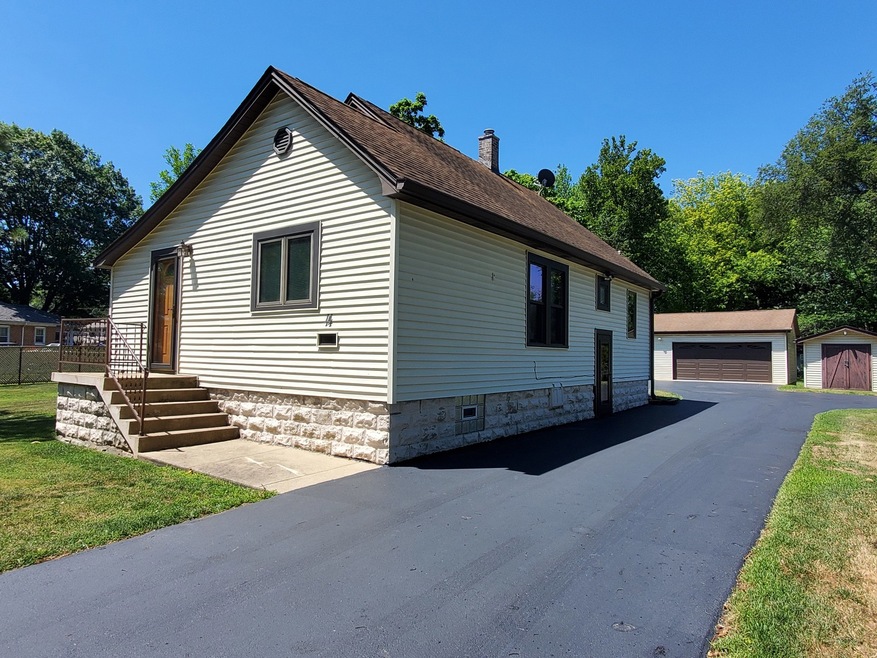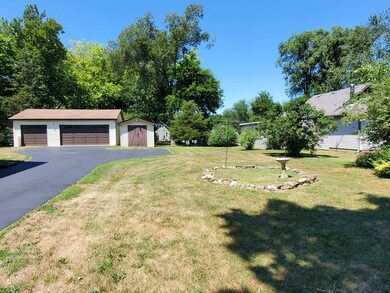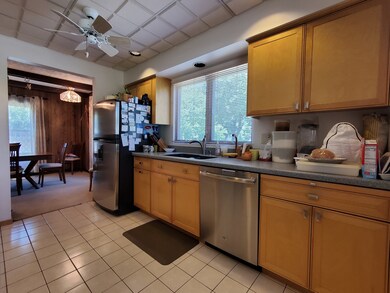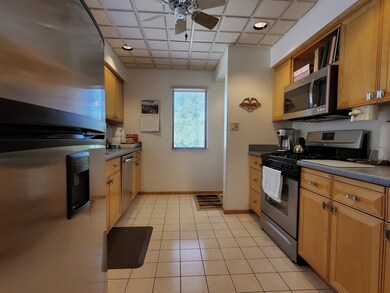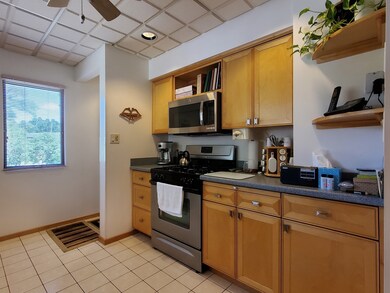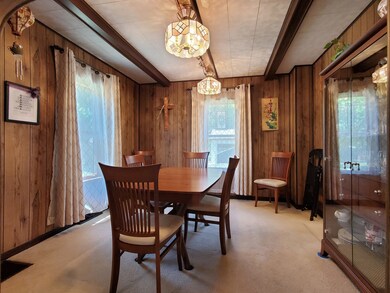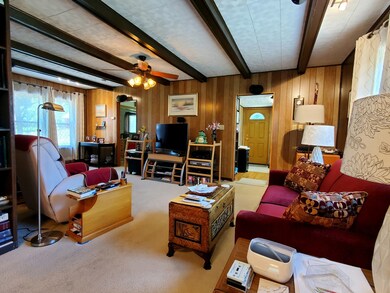
14 NE Circle Dr Joliet, IL 60433
Southeast Joliet NeighborhoodEstimated Value: $146,185 - $209,000
Highlights
- 0.58 Acre Lot
- Landscaped Professionally
- Recreation Room
- Cape Cod Architecture
- Mature Trees
- Wood Flooring
About This Home
As of November 2022Back on the Market! Previous buyer was denied financing! AMAZING 3 Bedroom Cape Cod in Ingalls Park! Meticulously maintained, this home stands out above the rest on over 1/2 acre lot! Enter in to a cozy office/living room that is perfect for a work at home setup. A large family room with beams offers ample space to relax. Main level bedroom sits just off the family room with hardwood flooring and a large double closet & shelf organizers. Formal dining room flows easily to the galley kitchen with Swanstone countertops, stainless steel appliances, and newer cabinets! Pella & Anderson windows throughout, Hunter fans, and built in cabinets that offer plenty of extra storage space. A partially finished full basement boasts a big rec room and work room with tons of storage space. Upstairs was totally remodeled in 2014, NEW A/C (2018), NEW water softener (2017), NEW hot water heater (2021), storm door only 3 years old, well pump (2013), roof (2013), chimney rebuilt (2009), and driveway newly seal coated (June 2022)! Lots of well maintained mature trees, 3 car detached garage with patio, partially fenced lot, leaf guards on gutters, and so much more! Make this your home today!!
Last Agent to Sell the Property
Century 21 Pride Realty License #471005987 Listed on: 09/27/2022

Last Buyer's Agent
Tammy Dykas
Baird & Warner Real Estate License #475194366

Home Details
Home Type
- Single Family
Est. Annual Taxes
- $2,228
Year Built
- Built in 1941
Lot Details
- 0.58 Acre Lot
- Lot Dimensions are 211 x 121 x 227 x 117
- Chain Link Fence
- Landscaped Professionally
- Paved or Partially Paved Lot
- Mature Trees
- Additional Parcels
Parking
- 3 Car Detached Garage
- Garage Transmitter
- Garage Door Opener
- Driveway
- Parking Space is Owned
Home Design
- Cape Cod Architecture
- Block Foundation
- Asphalt Roof
- Vinyl Siding
Interior Spaces
- 1,332 Sq Ft Home
- 1.5-Story Property
- Built-In Features
- Beamed Ceilings
- Ceiling Fan
- Family Room
- Living Room
- Formal Dining Room
- Recreation Room
- Workshop
- Utility Room with Study Area
- Partially Finished Basement
- Basement Fills Entire Space Under The House
Kitchen
- Range
- Microwave
- Dishwasher
- Stainless Steel Appliances
Flooring
- Wood
- Laminate
Bedrooms and Bathrooms
- 3 Bedrooms
- 3 Potential Bedrooms
- Main Floor Bedroom
- 1 Full Bathroom
Laundry
- Dryer
- Washer
Home Security
- Storm Screens
- Carbon Monoxide Detectors
Outdoor Features
- Patio
- Shed
Schools
- Joliet Central High School
Utilities
- Forced Air Heating and Cooling System
- Humidifier
- Heating System Uses Natural Gas
- 200+ Amp Service
- Well
- Water Softener is Owned
- Private or Community Septic Tank
Community Details
- Ingalls Park Subdivision
Listing and Financial Details
- Senior Tax Exemptions
- Homeowner Tax Exemptions
Ownership History
Purchase Details
Home Financials for this Owner
Home Financials are based on the most recent Mortgage that was taken out on this home.Similar Homes in Joliet, IL
Home Values in the Area
Average Home Value in this Area
Purchase History
| Date | Buyer | Sale Price | Title Company |
|---|---|---|---|
| Fox Robert | $218,000 | -- |
Mortgage History
| Date | Status | Borrower | Loan Amount |
|---|---|---|---|
| Previous Owner | Fox Robert | $214,051 | |
| Previous Owner | Volling Arnold R | $35,000 | |
| Previous Owner | Volling Arnold R | $27,200 | |
| Previous Owner | Volling Arnold R | $35,000 | |
| Previous Owner | Volling Arnold R | $20,000 | |
| Previous Owner | Volling Arnold R | $15,000 | |
| Previous Owner | Volling Arnold R | $30,821 | |
| Previous Owner | Volling Arnold R | $35,000 | |
| Previous Owner | Volling Arnold R | $30,000 |
Property History
| Date | Event | Price | Change | Sq Ft Price |
|---|---|---|---|---|
| 11/15/2022 11/15/22 | Sold | $218,000 | -0.4% | $164 / Sq Ft |
| 10/09/2022 10/09/22 | Pending | -- | -- | -- |
| 09/27/2022 09/27/22 | For Sale | $218,808 | -- | $164 / Sq Ft |
Tax History Compared to Growth
Tax History
| Year | Tax Paid | Tax Assessment Tax Assessment Total Assessment is a certain percentage of the fair market value that is determined by local assessors to be the total taxable value of land and additions on the property. | Land | Improvement |
|---|---|---|---|---|
| 2023 | $3,367 | $43,324 | $5,008 | $38,316 |
| 2022 | $2,597 | $39,189 | $4,530 | $34,659 |
| 2021 | $1,452 | $36,601 | $4,231 | $32,370 |
| 2020 | $1,461 | $34,759 | $4,018 | $30,741 |
| 2019 | $1,478 | $32,304 | $3,734 | $28,570 |
| 2018 | $1,538 | $28,940 | $3,333 | $25,607 |
| 2017 | $1,604 | $26,311 | $3,030 | $23,281 |
| 2016 | $1,431 | $24,098 | $2,777 | $21,321 |
| 2015 | $1,261 | $22,300 | $2,600 | $19,700 |
| 2014 | $1,261 | $22,200 | $2,600 | $19,600 |
| 2013 | $1,261 | $23,531 | $2,898 | $20,633 |
Agents Affiliated with this Home
-
Robert Kroll

Seller's Agent in 2022
Robert Kroll
Century 21 Pride Realty
(815) 735-0749
2 in this area
484 Total Sales
-
Teresa Kroll

Seller Co-Listing Agent in 2022
Teresa Kroll
Century 21 Pride Realty
(815) 735-0749
2 in this area
376 Total Sales
-

Buyer's Agent in 2022
Tammy Dykas
Baird Warner
(815) 955-5200
Map
Source: Midwest Real Estate Data (MRED)
MLS Number: 11639678
APN: 07-13-207-015
- 2109 Lorraine Ave
- 208 SW Circle Dr
- 28 Clairmont St
- 120 Anderson Ave
- 10 Cherry Hill Rd
- 425 Burke Dr
- 428 Burke Dr
- 2507 1/2 E Washington St
- 170 Sonoma Rd
- 410 S Briggs St
- 402 Miami St
- 301 S Hebbard St
- 315 Essex Ln
- 512 S Hebbard St
- 526 Osage St
- 1600 Elgin Ave
- 102 Pembroke Ave
- 44 Crestwood Dr
- 2208 Fiesta Dr
- 420 N Hebbard St
- 14 NE Circle Dr
- 10 NE Circle Dr
- 24 NE Circle Dr
- 22 NE Circle Dr
- 6 NE Circle Dr
- 18 Independence Ave
- 16 Independence Ave
- 22 Independence Ave
- 14 Independence Ave
- 21 NE Circle Dr
- 19 NE Circle Dr
- 12 Independence Ave
- 17 NE Circle Dr
- 17 NE Circle Dr
- 24 Independence Ave
- 10 Independence Ave
- 29 NE Circle Dr
- 25 NE Circle Dr
- 2025 E Washington St Unit 2027
- 2029 E Washington St
