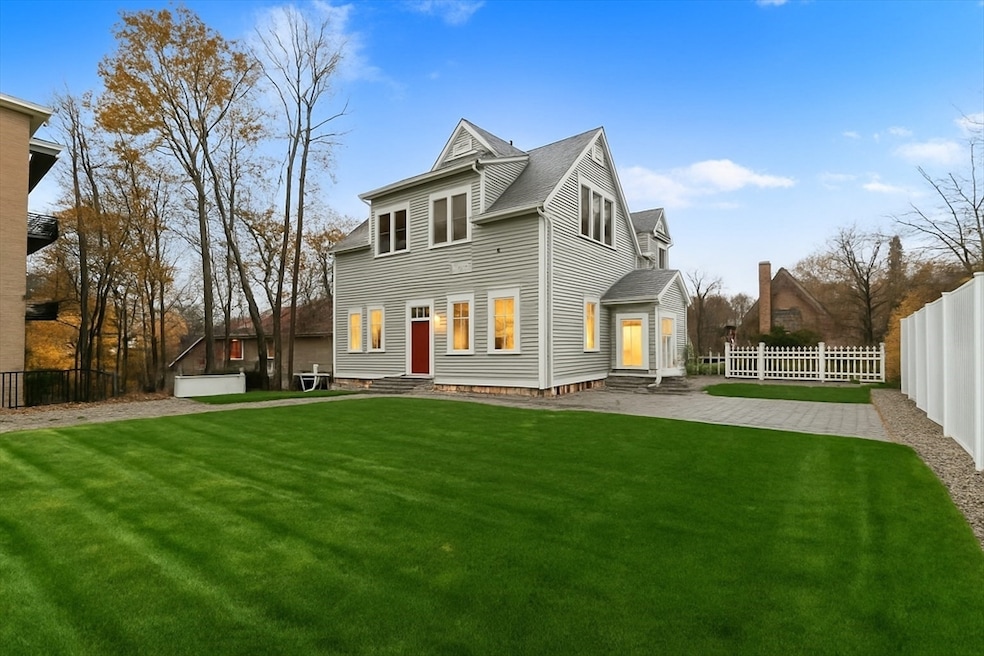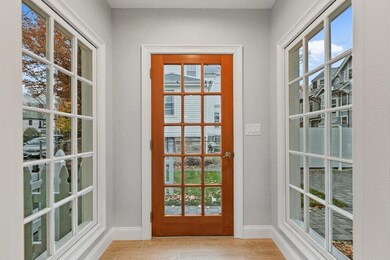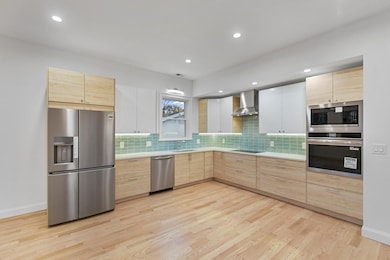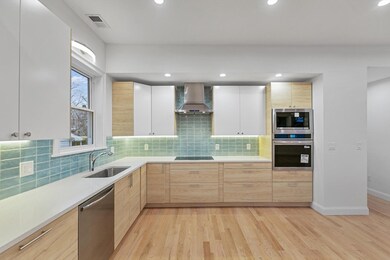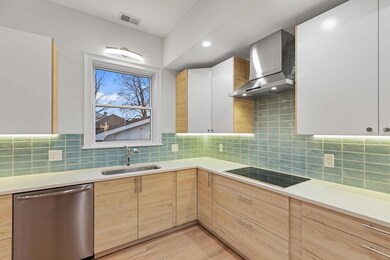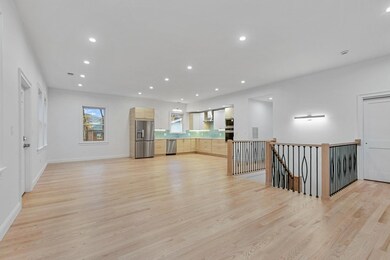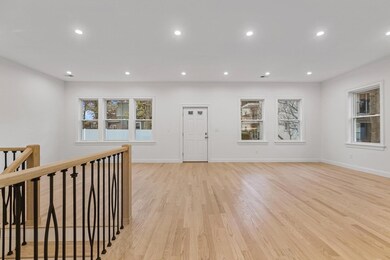14 Newell Rd Brookline, MA 02446
Coolidge Corner NeighborhoodHighlights
- Golf Course Community
- Medical Services
- Property is near public transit
- Amos A. Lawrence School Rated A+
- 99,999,999 Sq Ft lot
- 1-minute walk to Longwood Playground
About This Home
Brand-new 2,000 sq. ft. luxury floor-through in a renovated two-family on a dead-end street in the Lawrence Historic District, just a 5-min walk to Longwood Medical Area. Steps to Lawrence K-8 and Longwood Playground. Transit access is excellent: easy access to the D Line (Longwood) and C Line (Kent St). Main level offers 1,400 sq. ft. with 10 ft ceilings, a 750 sq. ft. open living/dining area, new kitchen with quartz counters and European appliances, and three bedrooms. The primary has an en-suite bath; the two additional bedrooms share a second full bath with Porcelanosa tile and Hansgrohe fixtures. A 600 sq. ft. lower-level suite includes full windows, a full bath, wet bar, and private entrance—ideal for office, playroom, or in-law/au pair. Enjoy a 16x16 patio, private lawn, shared yard, and two off-street parking spaces (EV-ready). Energy-efficient heat pumps and ERV system. Pet-friendly. Owners live upstairs. Available Dec 1; 6- or 18-month lease.
Listing Agent
Marika and Adam Real Estate Group
Hammond Residential Real Estate Listed on: 11/19/2025

Co-Listing Agent
Marika Feuerstein-Karas
Hammond Residential Real Estate
Property Details
Home Type
- Multi-Family
Est. Annual Taxes
- $20,052
Year Built
- 1910
Lot Details
- 2,295.68 Acre Lot
- Sprinkler System
Parking
- 4 Car Parking Spaces
Home Design
- Apartment
- Entry on the 1st floor
Interior Spaces
- Home Office
- Laundry on main level
Bedrooms and Bathrooms
- 3 Bedrooms
- Primary Bedroom on Main
- 3 Full Bathrooms
Location
- Property is near public transit
- Property is near schools
Schools
- Lawrence Elementary School
- Brookline High School
Additional Features
- Patio
- Cooling Available
Listing and Financial Details
- Security Deposit $6,850
- Property Available on 12/1/25
- Rent includes water, sewer, trash collection, gardener, parking
- Assessor Parcel Number 33337
Community Details
Overview
- No Home Owners Association
- Near Conservation Area
Amenities
- Medical Services
Recreation
- Golf Course Community
- Tennis Courts
- Park
Pet Policy
- Call for details about the types of pets allowed
Map
Source: MLS Property Information Network (MLS PIN)
MLS Number: 73456372
APN: BROO-000126-000005-000001
- 151 Longwood Ave Unit 1
- 65 Francis St Unit 65
- 65 Francis St
- 216 Aspinwall Ave
- 214 Aspinwall Ave Unit 2
- 20 Chapel St Unit APH4
- 20 Chapel St Unit B712
- 20 Chapel St Unit B811
- 57 Saint Paul St Unit 19
- 123 Sewall Ave Unit LC
- 98 Saint Paul St Unit A1
- 106 Brook St
- 60 Longwood Ave Unit 307
- 60 Longwood Ave Unit 403
- 120 Brook St Unit 1
- 30 Stearns Rd Unit 302
- 45 Longwood Ave Unit 812
- 45 Longwood Ave Unit PHA
- 50 Longwood Ave Unit 611
- 50 Longwood Ave Unit 518
- 9 Francis St Unit 1
- 9 Francis St Unit 2
- 247 Kent St Unit 247
- 216 Kent St Unit 15
- 159 Longwood Ave Unit 1
- 151 Longwood Ave Unit 2
- 143 Longwood Ave Unit 3
- 143 Longwood Ave Unit 2
- 197 Kent St
- 197 Kent St Unit 5
- 191 Kent Street (Furnished) Unit 1
- 121 Longwood Ave Unit 89-6
- 128 Longwood Ave Unit U2
- 183 Kent St Unit 23##
- 115 Longwood Ave Unit 95 - 2
- 115 Longwood Ave Unit 6
- 20 Chapel St Unit 705
- 20 Chapel St Unit B705
- 191 Kent St Unit 3
- 20 Chapel St Unit B705
