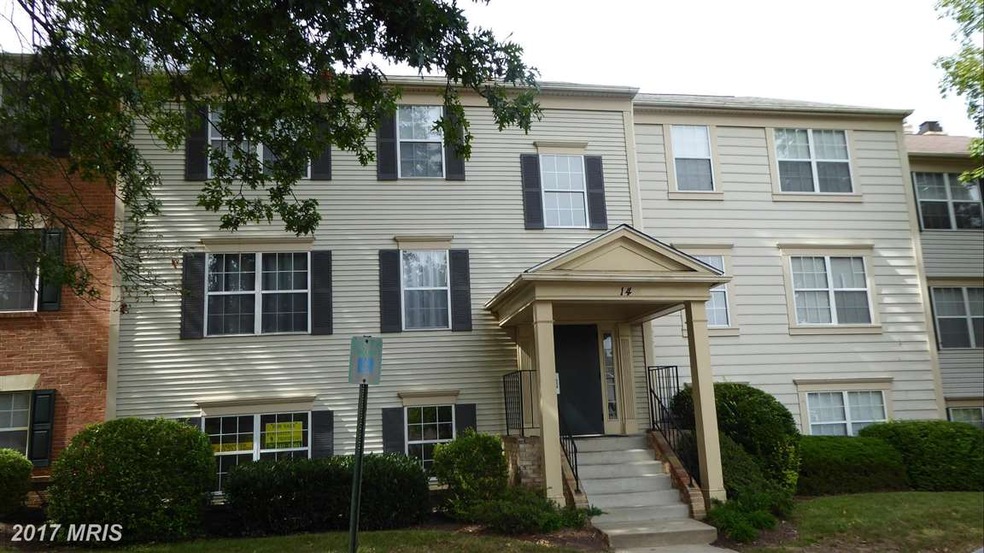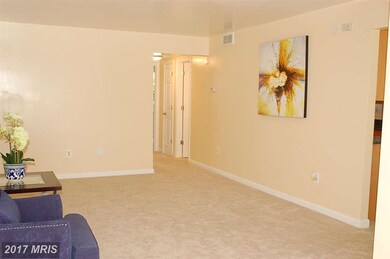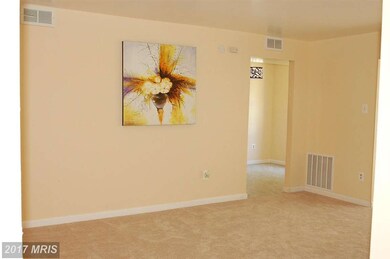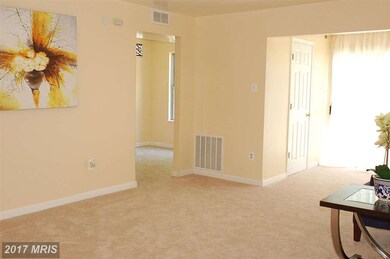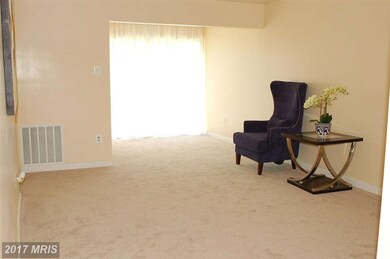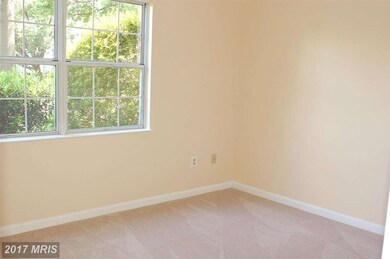
14 Normandy Square Ct Unit 3BA Silver Spring, MD 20906
Longmead Crossing NeighborhoodHighlights
- Colonial Architecture
- Traditional Floor Plan
- Eat-In Kitchen
- Bel Pre Elementary School Rated A-
- Upgraded Countertops
- Laundry Room
About This Home
As of October 2016Open house 1-3 pm, Sun (9/4). Totally renovated. Two bedrooms and Two Full bathrooms. New kitchen with granite counter top, quality cabinetry, ceramic tiles and new refrigerator. New bathrooms. New water heater. New carpet. Entire unit freshly painted in move in condition. Energy saving. Very convenient location. Minutes to ICC. Buses to Glenmont Metro station.
Last Agent to Sell the Property
Evergreen Properties License #573971 Listed on: 09/03/2016

Property Details
Home Type
- Condominium
Est. Annual Taxes
- $1,273
Year Built
- Built in 1988
Lot Details
- Property is in very good condition
HOA Fees
- $295 Monthly HOA Fees
Home Design
- Colonial Architecture
- Vinyl Siding
Interior Spaces
- 922 Sq Ft Home
- Property has 1 Level
- Traditional Floor Plan
- Entrance Foyer
- Combination Kitchen and Dining Room
- Utility Room
Kitchen
- Eat-In Kitchen
- Electric Oven or Range
- Dishwasher
- Upgraded Countertops
- Disposal
Bedrooms and Bathrooms
- 2 Main Level Bedrooms
- En-Suite Primary Bedroom
- En-Suite Bathroom
- 2 Full Bathrooms
Laundry
- Laundry Room
- Stacked Washer and Dryer
Parking
- Parking Space Number Location: 3BA
- Free Parking
- Surface Parking
- 1 Assigned Parking Space
Schools
- Bel Pre Elementary School
- Argyle Middle School
- John F. Kennedy High School
Utilities
- Central Heating and Cooling System
- Electric Water Heater
Listing and Financial Details
- Assessor Parcel Number 161302769772
Community Details
Overview
- Association fees include pool(s), snow removal, reserve funds, road maintenance, lawn maintenance
- Low-Rise Condominium
- Longmead Crossin Community
- Longmead Crossing Subdivision
- The community has rules related to covenants
Recreation
- Bike Trail
Ownership History
Purchase Details
Home Financials for this Owner
Home Financials are based on the most recent Mortgage that was taken out on this home.Purchase Details
Home Financials for this Owner
Home Financials are based on the most recent Mortgage that was taken out on this home.Purchase Details
Home Financials for this Owner
Home Financials are based on the most recent Mortgage that was taken out on this home.Purchase Details
Purchase Details
Purchase Details
Similar Homes in the area
Home Values in the Area
Average Home Value in this Area
Purchase History
| Date | Type | Sale Price | Title Company |
|---|---|---|---|
| Deed | $235,000 | Cal Settlements Llc | |
| Deed | $170,000 | None Available | |
| Deed | $105,000 | Fidelity Natl Title Ins Co | |
| Trustee Deed | $228,996 | Attorney | |
| Deed | $205,000 | -- | |
| Deed | $95,000 | -- |
Mortgage History
| Date | Status | Loan Amount | Loan Type |
|---|---|---|---|
| Open | $227,950 | New Conventional | |
| Previous Owner | $161,500 | New Conventional | |
| Previous Owner | $196,500 | Stand Alone Second | |
| Previous Owner | $188,000 | Stand Alone Refi Refinance Of Original Loan | |
| Previous Owner | $151,000 | Stand Alone Refi Refinance Of Original Loan |
Property History
| Date | Event | Price | Change | Sq Ft Price |
|---|---|---|---|---|
| 10/21/2016 10/21/16 | Sold | $170,000 | +0.6% | $184 / Sq Ft |
| 09/12/2016 09/12/16 | Pending | -- | -- | -- |
| 09/03/2016 09/03/16 | For Sale | $169,000 | +61.0% | $183 / Sq Ft |
| 03/16/2016 03/16/16 | Sold | $105,000 | +0.1% | $114 / Sq Ft |
| 02/19/2016 02/19/16 | Pending | -- | -- | -- |
| 02/02/2016 02/02/16 | For Sale | $104,900 | 0.0% | $114 / Sq Ft |
| 01/25/2016 01/25/16 | Pending | -- | -- | -- |
| 01/13/2016 01/13/16 | Price Changed | $104,900 | -16.0% | $114 / Sq Ft |
| 12/13/2015 12/13/15 | For Sale | $124,900 | -- | $135 / Sq Ft |
Tax History Compared to Growth
Tax History
| Year | Tax Paid | Tax Assessment Tax Assessment Total Assessment is a certain percentage of the fair market value that is determined by local assessors to be the total taxable value of land and additions on the property. | Land | Improvement |
|---|---|---|---|---|
| 2025 | $2,720 | $240,000 | -- | -- |
| 2024 | $2,720 | $230,000 | $69,000 | $161,000 |
| 2023 | $3,179 | $210,000 | $0 | $0 |
| 2022 | $1,469 | $190,000 | $0 | $0 |
| 2021 | $1,244 | $170,000 | $51,000 | $119,000 |
| 2020 | $2,299 | $161,667 | $0 | $0 |
| 2019 | $1,055 | $153,333 | $0 | $0 |
| 2018 | $967 | $145,000 | $43,500 | $101,500 |
| 2017 | $1,452 | $133,333 | $0 | $0 |
| 2016 | $1,012 | $121,667 | $0 | $0 |
| 2015 | $1,012 | $110,000 | $0 | $0 |
| 2014 | $1,012 | $110,000 | $0 | $0 |
Agents Affiliated with this Home
-
Yiqun Cen

Seller's Agent in 2016
Yiqun Cen
Evergreen Properties
(301) 332-3409
1 in this area
143 Total Sales
-
Faith Rosselle

Seller's Agent in 2016
Faith Rosselle
Rosselle Realty Services
(301) 570-9300
2 in this area
79 Total Sales
-
Bonnie Sanger

Buyer's Agent in 2016
Bonnie Sanger
EXP Realty, LLC
(301) 785-7836
1 in this area
54 Total Sales
-
Aiping Mu

Buyer's Agent in 2016
Aiping Mu
Samson Properties
(443) 996-1602
22 Total Sales
Map
Source: Bright MLS
MLS Number: 1002457255
APN: 13-02769772
- 8 Normandy Square Ct Unit C
- 2503 Mcveary Ct
- 14905 Cleese Ct Unit 5AC
- 14921 Ladymeade Cir
- 14942 Habersham Cir
- 13812 Tabiona Dr
- 29 Valleyfield Ct
- 2340 Ladymeade Dr
- 4 Habersham Ct
- 2806 Aquarius Ave
- 2318 Massanutten Dr
- 2901 S Leisure World Blvd Unit 524
- 2901 S Leisure World Blvd Unit 231
- 2901 S Leisure World Blvd Unit 507
- 2901 S Leisure World Blvd Unit 303
- 2841 Aquarius Ave
- 2921 N Leisure World Blvd Unit 418
- 14101 Fall Acre Ct Unit 3
- 2900 N Leisure World Blvd Unit 209
- 2904 N Leisure World Blvd Unit 406
