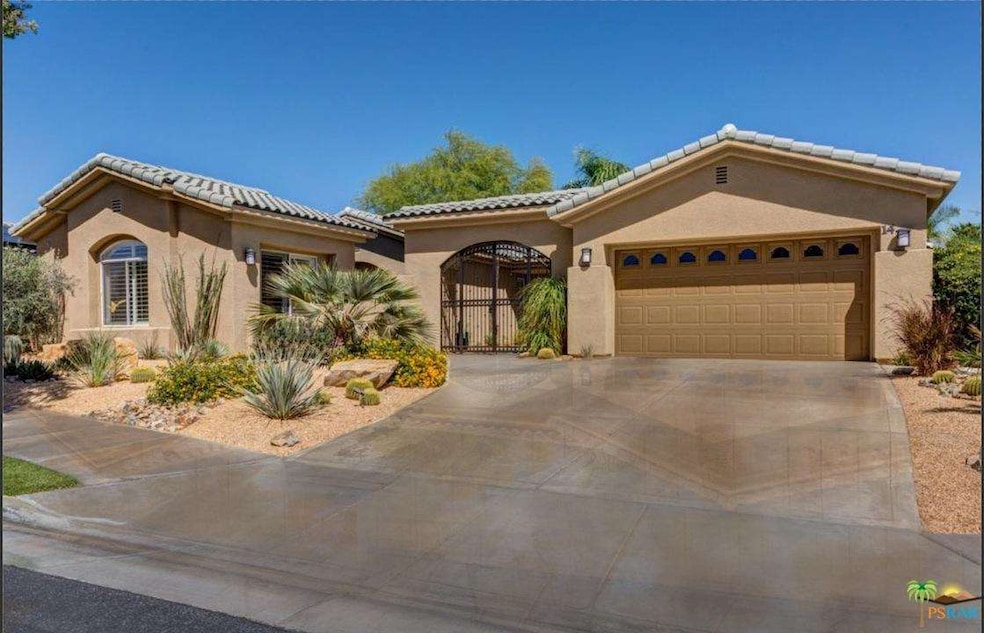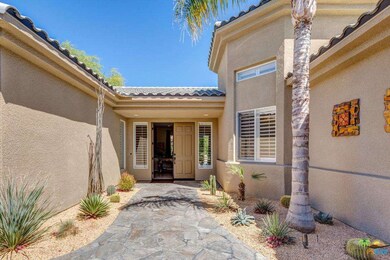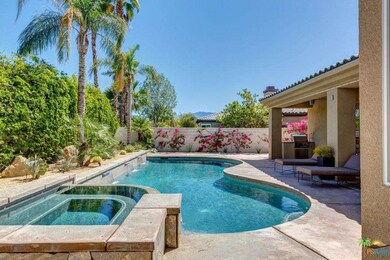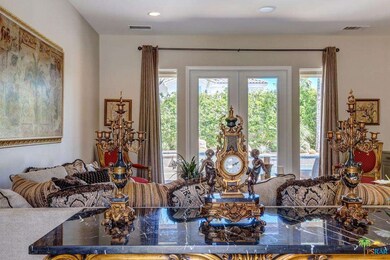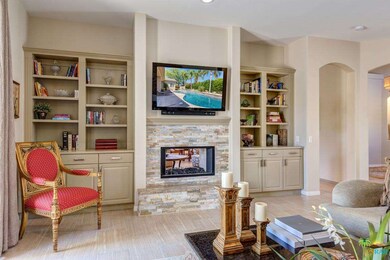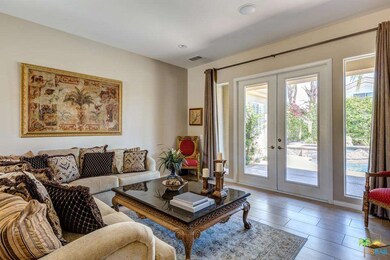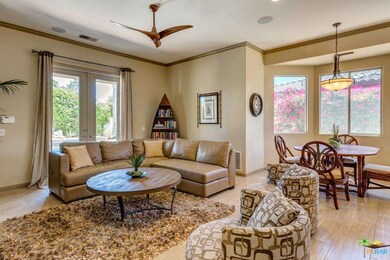
14 Normandy Way Rancho Mirage, CA 92270
About This Home
As of May 2018Professionally updated highly sought after 'Countess Model' Recent upgrades are endless.This prestigious designer home ideally located in the heart of exclusive gated Victoria Falls.With its surrounding panoramic mtn views, immediately catches your eye with its desert landscaping and feature lighting.This layout has everything a seasonal/full time resident would desire. A gated courtyard leads into a 4bd 3.5 ba home with detached casita great for family/entertaining. The kitchen, open to the family room boasts Bosch stainless steel appliances, Grohe faucets, granite counter tops,glass/mosaic backsplash 3/ door refrigerator custom cabinets crown molding & LED lighting throughout. Spa like baths with Kohler fixtures, vessel sinks,quartzite counter tops & frameless glass showers. Living area has high ceilings w/French doors open to resort like backyard pool/spa inc.all new equip. Low HOA's inc cable TV, Tennis & Basketball Perfect location- 5 min to shopping/entertainment & hospital
Last Agent to Sell the Property
Nettie Van Wyk
E&V Ranch and Coast, Inc. License #01749061 Listed on: 03/08/2018
Last Buyer's Agent
NonMember AgentDefault
NonMember OfficeDefault
Home Details
Home Type
Single Family
Est. Annual Taxes
$4,589
Year Built
2000
Lot Details
0
Listing Details
- Active Date: 2018-03-08
- Full Bathroom: 3
- Half Bathroom: 1
- Building Size: 2893.0
- Building Structure Style: Traditional
- Driving Directions: The main entrance is west of Bob Hope on Gerald Ford. Please call agent for gate code.First left through gate two blocks, turn right at stop sign.
- Full Street Address: 14 NORMANDY WAY
- Pool Descriptions: Private Pool
- Primary Object Modification Timestamp: 2018-05-17
- View Type: Mountain View
- Special Features: None
- Property Sub Type: Detached
- Stories: 1
- Year Built: 2000
Interior Features
- Bathroom Features: Powder Room
- Eating Areas: Breakfast Counter / Bar
- Appliances: Built-In BBQ, Built-Ins, Range Hood, Microwave, Range
- Advertising Remarks: Professionally updated highly sought after 'Countess Model' Recent upgrades are endless.This prestigious designer home ideally located in the heart of exclusive gated Victoria Falls.With its surrounding panoramic mtn views, immediately catches your eye wi
- Total Bedrooms: 4
- Builders Tract Code: 3240
- Builders Tract Name: VICTORIA FALLS
- Fireplace: Yes
- Levels: One Level
- Interior Amenities: Furnished
- Fireplace Rooms: Family Room
- Appliances: Dishwasher, Dryer, Garbage Disposal, Gas Or Electric Dryer Hookup, Refrigerator
- Association Phone Number: 7603469000
- Floor Material: Carpet
- Laundry: Individual Room
- Pool: Yes
Exterior Features
- View: Yes
- Lot Size Sq Ft: 10890
- Common Walls: Detached/No Common Walls
- Other Structures: GuestHouse
- Patio: Covered Porch
Garage/Parking
- Total Parking Spaces: 2
- Parking Type: Garage - Two Door
Utilities
- TV Svcs: Cable TV
- Cooling Type: Air Conditioning, Ceiling Fan(s)
- Heating Fuel: Natural Gas
- Heating Type: Forced Air
Condo/Co-op/Association
- HOA: Yes
- HOA Fee Frequency: Monthly
- Association Name: Albert Manaement
- HOA Fees: 307.0
Multi Family
- Total Floors: 1
Ownership History
Purchase Details
Purchase Details
Home Financials for this Owner
Home Financials are based on the most recent Mortgage that was taken out on this home.Purchase Details
Home Financials for this Owner
Home Financials are based on the most recent Mortgage that was taken out on this home.Purchase Details
Purchase Details
Home Financials for this Owner
Home Financials are based on the most recent Mortgage that was taken out on this home.Purchase Details
Purchase Details
Purchase Details
Home Financials for this Owner
Home Financials are based on the most recent Mortgage that was taken out on this home.Similar Homes in Rancho Mirage, CA
Home Values in the Area
Average Home Value in this Area
Purchase History
| Date | Type | Sale Price | Title Company |
|---|---|---|---|
| Interfamily Deed Transfer | -- | None Available | |
| Grant Deed | $618,000 | Lawyers Title | |
| Grant Deed | $490,000 | Servicelink | |
| Trustee Deed | $560,000 | Accommodation | |
| Interfamily Deed Transfer | -- | Chicago Title Company | |
| Interfamily Deed Transfer | -- | -- | |
| Interfamily Deed Transfer | -- | -- | |
| Grant Deed | $418,000 | Orange Coast Title |
Mortgage History
| Date | Status | Loan Amount | Loan Type |
|---|---|---|---|
| Open | $167,300 | New Conventional | |
| Closed | $168,000 | New Conventional | |
| Previous Owner | $417,000 | New Conventional | |
| Previous Owner | $392,000 | New Conventional | |
| Previous Owner | $603,000 | Unknown | |
| Previous Owner | $570,000 | Negative Amortization | |
| Previous Owner | $161,300 | Credit Line Revolving | |
| Previous Owner | $322,700 | Unknown | |
| Previous Owner | $61,300 | Credit Line Revolving | |
| Previous Owner | $322,700 | Unknown | |
| Previous Owner | $87,900 | Credit Line Revolving | |
| Previous Owner | $334,000 | No Value Available |
Property History
| Date | Event | Price | Change | Sq Ft Price |
|---|---|---|---|---|
| 05/16/2018 05/16/18 | Sold | $618,000 | -4.7% | $214 / Sq Ft |
| 04/22/2018 04/22/18 | Pending | -- | -- | -- |
| 04/19/2018 04/19/18 | Price Changed | $648,800 | -4.4% | $224 / Sq Ft |
| 03/08/2018 03/08/18 | For Sale | $678,800 | +38.5% | $235 / Sq Ft |
| 05/28/2015 05/28/15 | Sold | $490,000 | -7.4% | $169 / Sq Ft |
| 04/10/2015 04/10/15 | Pending | -- | -- | -- |
| 02/05/2015 02/05/15 | For Sale | $529,000 | -- | $183 / Sq Ft |
Tax History Compared to Growth
Tax History
| Year | Tax Paid | Tax Assessment Tax Assessment Total Assessment is a certain percentage of the fair market value that is determined by local assessors to be the total taxable value of land and additions on the property. | Land | Improvement |
|---|---|---|---|---|
| 2025 | $4,589 | $298,375 | $74,590 | $223,785 |
| 2023 | $4,589 | $286,792 | $71,695 | $215,097 |
| 2022 | $4,398 | $281,170 | $70,290 | $210,880 |
| 2021 | $4,292 | $275,658 | $68,912 | $206,746 |
| 2020 | $4,137 | $272,833 | $68,206 | $204,627 |
| 2019 | $4,156 | $267,484 | $66,869 | $200,615 |
| 2018 | $7,183 | $517,569 | $129,392 | $388,177 |
| 2017 | $7,096 | $507,421 | $126,855 | $380,566 |
| 2016 | $6,840 | $497,472 | $124,368 | $373,104 |
| 2015 | $7,251 | $534,040 | $127,880 | $406,160 |
| 2014 | $7,154 | $523,570 | $125,373 | $398,197 |
Agents Affiliated with this Home
-
N
Seller's Agent in 2018
Nettie Van Wyk
E&V Ranch and Coast, Inc.
-
N
Buyer's Agent in 2018
NonMember AgentDefault
NonMember OfficeDefault
-
J
Seller's Agent in 2015
Jeff Litton
Map
Source: Palm Springs Regional Association of Realtors
MLS Number: 18-320474PS
APN: 676-470-077
- 13 Victoria Falls Dr
- 2 King Edward Ct
- 30 San Juan Dr
- 30 Oakmont Dr
- 30 Hilton Head Dr
- 12 Santa Clara Dr
- 50 Toscana Way E
- 12115 Turnberry Dr
- 8 Oakmont Dr
- 28 La Costa Dr
- 32 Colonial Dr
- 11022 Muirfield Dr
- 6 Oak Tree Dr
- 16 Judd Terrace
- 53 Pine Valley Dr
- 57 Pine Valley Dr
- 48 Oak Tree Dr
- 10109 Lakeview Dr
- 4 Big Sioux Rd
- 8 Canyon Creek Plan at Cyrpess Point - Cypress Point
