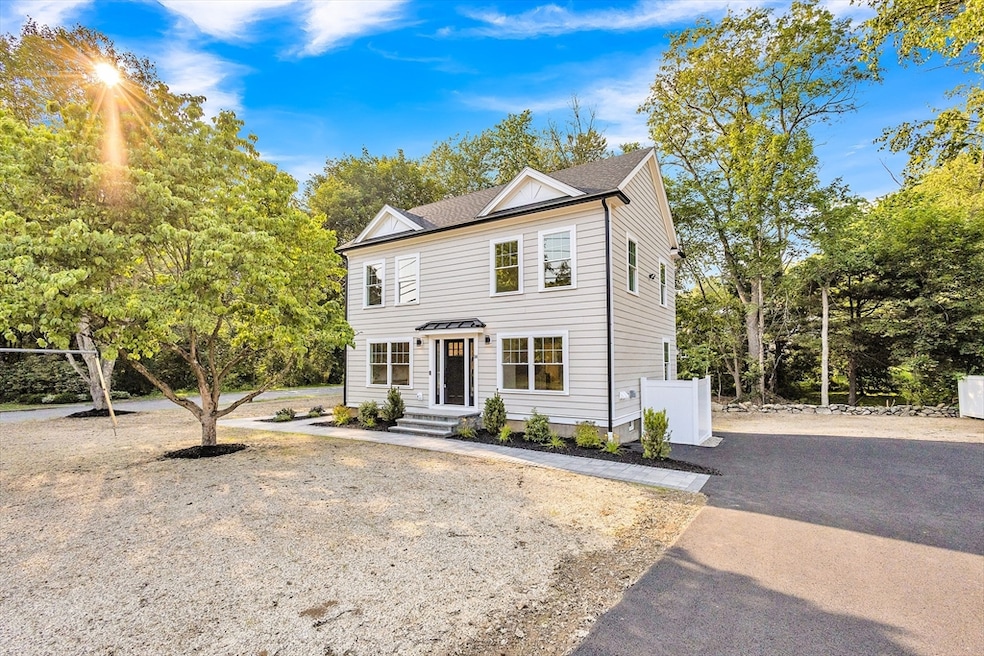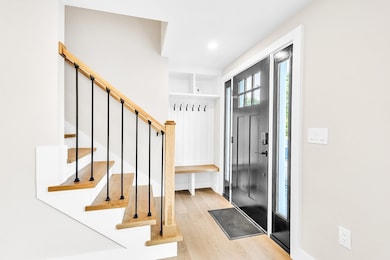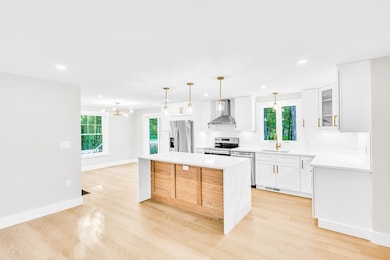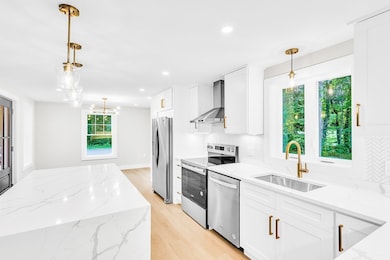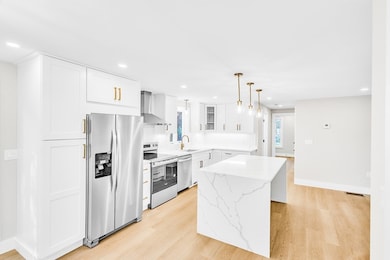
14 Northgate Rd Northborough, MA 01532
Highlights
- Medical Services
- Home Theater
- Colonial Architecture
- Robert E. Melican Middle School Rated A-
- Open Floorplan
- Deck
About This Home
As of July 2025A rare and exciting opportunity in Northborough, this brand new construction is a fantastic value! Set on a beautifully landscaped corner lot, this 5 bedroom, 3.5 bath home is 100% new with only the original foundation remaining. Every detail has been thoughtfully designed for modern living, featuring a 43 HERS rating, Hardy Plank siding, quartz kitchen countertops, luxury vinyl plank flooring, and a high efficiency heating system with ERV and water heater. Two first floor bedrooms offer flexible space for remote work or guest use. Additional highlights include upgraded walkways, a new patio, an EV charging outlet, and custom landscaping including newly planted lawn. Located in the sought-after town of Northborough, known for its excellent schools, strong sense of community, and commuter-friendly location. This home is a perfect blend of style, efficiency, and everyday convenience. A must-see.
Home Details
Home Type
- Single Family
Est. Annual Taxes
- $6,153
Year Built
- Built in 1954
Lot Details
- 10,650 Sq Ft Lot
- Corner Lot
- Property is zoned RC
Home Design
- Colonial Architecture
- Frame Construction
- Cellulose Insulation
- Shingle Roof
- Concrete Perimeter Foundation
Interior Spaces
- Open Floorplan
- Recessed Lighting
- Decorative Lighting
- Light Fixtures
- Insulated Windows
- Home Theater
- Home Security System
- Electric Dryer Hookup
Kitchen
- Range
- Microwave
- Dishwasher
- Stainless Steel Appliances
- Kitchen Island
- Solid Surface Countertops
- Disposal
Flooring
- Ceramic Tile
- Vinyl
Bedrooms and Bathrooms
- 5 Bedrooms
- Primary bedroom located on second floor
- Walk-In Closet
- Double Vanity
Finished Basement
- Exterior Basement Entry
- Laundry in Basement
Parking
- 5 Car Parking Spaces
- Paved Parking
- Open Parking
Eco-Friendly Details
- Energy-Efficient Thermostat
Outdoor Features
- Deck
- Patio
- Rain Gutters
- Porch
Location
- Property is near public transit
- Property is near schools
Schools
- Melican Middle School
- Algonquin High School
Utilities
- Forced Air Heating and Cooling System
- 3 Cooling Zones
- 3 Heating Zones
- Heat Pump System
- 200+ Amp Service
- Electric Water Heater
Listing and Financial Details
- Assessor Parcel Number M:0830 L:0056,1633288
Community Details
Overview
- No Home Owners Association
Amenities
- Medical Services
- Shops
- Coin Laundry
Recreation
- Park
- Jogging Path
Ownership History
Purchase Details
Home Financials for this Owner
Home Financials are based on the most recent Mortgage that was taken out on this home.Similar Homes in Northborough, MA
Home Values in the Area
Average Home Value in this Area
Purchase History
| Date | Type | Sale Price | Title Company |
|---|---|---|---|
| Deed | $121,500 | -- | |
| Deed | $121,500 | -- |
Mortgage History
| Date | Status | Loan Amount | Loan Type |
|---|---|---|---|
| Closed | $101,500 | Purchase Money Mortgage |
Property History
| Date | Event | Price | Change | Sq Ft Price |
|---|---|---|---|---|
| 07/23/2025 07/23/25 | Sold | $825,000 | +3.5% | $298 / Sq Ft |
| 06/23/2025 06/23/25 | Pending | -- | -- | -- |
| 06/18/2025 06/18/25 | For Sale | $797,000 | +96.8% | $288 / Sq Ft |
| 09/27/2024 09/27/24 | Sold | $404,900 | +24.6% | $318 / Sq Ft |
| 09/11/2024 09/11/24 | Pending | -- | -- | -- |
| 09/09/2024 09/09/24 | For Sale | $325,000 | -- | $256 / Sq Ft |
Tax History Compared to Growth
Tax History
| Year | Tax Paid | Tax Assessment Tax Assessment Total Assessment is a certain percentage of the fair market value that is determined by local assessors to be the total taxable value of land and additions on the property. | Land | Improvement |
|---|---|---|---|---|
| 2025 | $6,153 | $431,800 | $251,700 | $180,100 |
| 2024 | $5,646 | $395,400 | $208,700 | $186,700 |
| 2023 | $5,552 | $375,400 | $197,000 | $178,400 |
| 2022 | $5,458 | $331,000 | $186,700 | $144,300 |
| 2021 | $5,204 | $304,000 | $169,600 | $134,400 |
| 2020 | $5,208 | $301,900 | $169,600 | $132,300 |
| 2019 | $4,787 | $279,100 | $164,500 | $114,600 |
| 2018 | $4,643 | $267,000 | $161,400 | $105,600 |
| 2017 | $4,426 | $254,500 | $161,400 | $93,100 |
| 2016 | $4,231 | $246,400 | $158,100 | $88,300 |
| 2015 | $4,020 | $240,300 | $157,600 | $82,700 |
| 2014 | $3,875 | $233,600 | $157,600 | $76,000 |
Agents Affiliated with this Home
-
James Carlson

Seller's Agent in 2025
James Carlson
Settlers Realty Group, LLC
(508) 304-2739
6 in this area
40 Total Sales
-
Leticia Carlson

Seller Co-Listing Agent in 2025
Leticia Carlson
Settlers Realty Group, LLC
(508) 662-4011
1 in this area
16 Total Sales
-
Cristina Fletcher

Buyer's Agent in 2025
Cristina Fletcher
High End Homes Realty Group LLC
(401) 339-0234
1 in this area
24 Total Sales
-
Jennifer Juliano

Seller's Agent in 2024
Jennifer Juliano
Keller Williams Boston MetroWest
(508) 294-0778
14 in this area
146 Total Sales
Map
Source: MLS Property Information Network (MLS PIN)
MLS Number: 73392892
APN: NBOR-000830-000000-000056
- 223 South St
- 32 Meadow Rd
- 19 Sunset Dr
- 39 Fernbrook Rd
- 44 Sunset Dr
- 12 Saddle Hill Dr
- 25 Hamilton Rd
- 75 SW Cutoff Unit B
- 30 Hamilton Rd
- 12 Lanthorn Rd
- 71 Summer St
- 216 Davis St
- 59 Davis St
- 59 School St Unit B-8
- 10 Captain Eager Dr
- 9 Powder Hill Way Unit 9
- 20 Summer St
- 69 Oak Ave
- 9 Easy St
- 26 Fairway Dr
