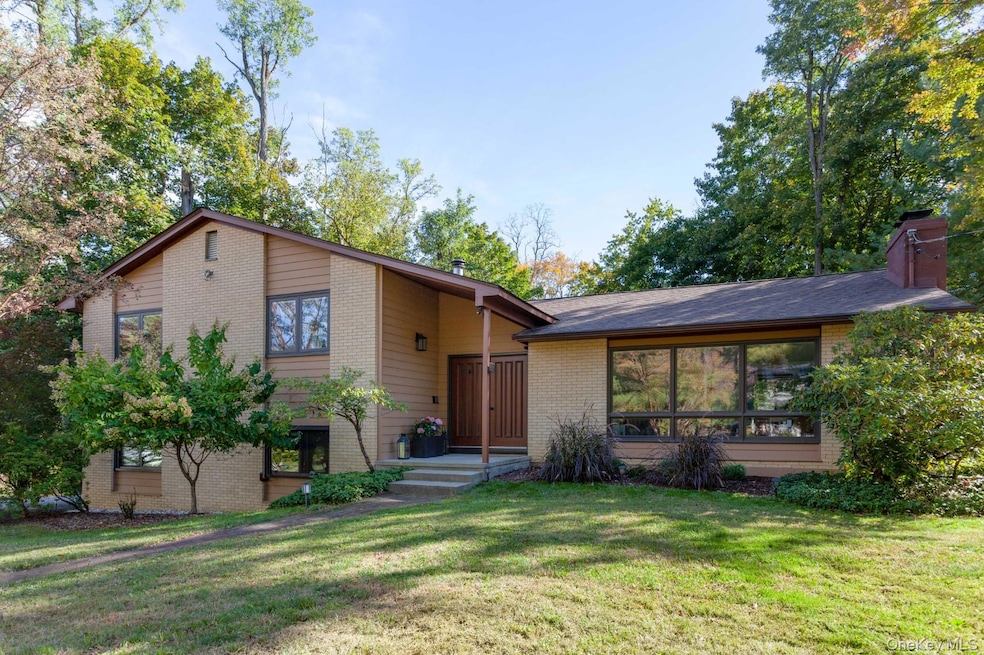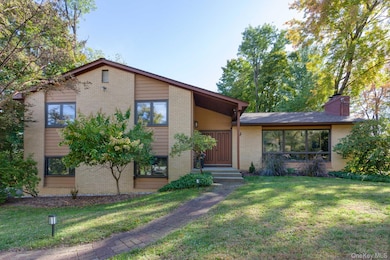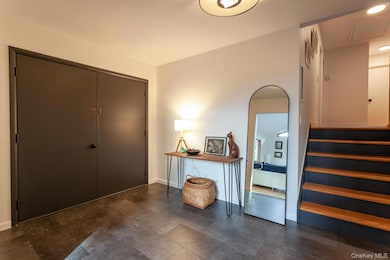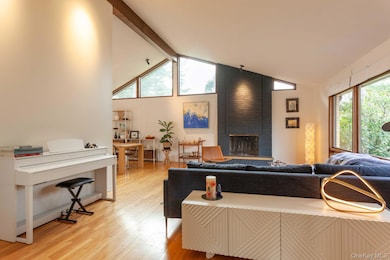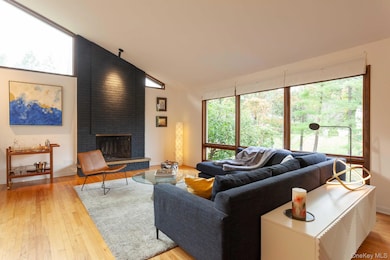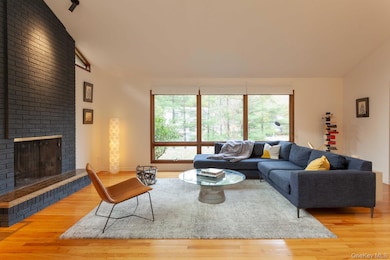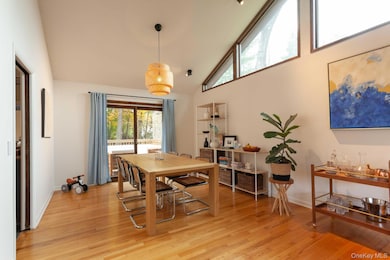14 Old English Way Wappingers Falls, NY 12590
Estimated payment $4,739/month
Highlights
- Very Popular Property
- 0.66 Acre Lot
- Deck
- Roy C. Ketcham Senior High School Rated A-
- Midcentury Modern Architecture
- Property is near public transit
About This Home
Welcome to 14 Old English Way in Wappingers Falls. This generously sized contemporary, split level home is conveniently located to schools, playgrounds, stores, just over a mile to the vibrant Wappingers Village Main Street and only 2.5 miles to the Metro-North New Hamburg train station. Enter through the double front door into the large foyer and bright and light living/dining area with vaulted ceilings and lots of windows. Cozy up in front of the updated wood burning fireplace and gleaming hardwood floors. Enjoy the updated kitchen with sliding glass door access to a huge new deck. This home has four finished levels, upstairs you will find the master bedroom with en-suite bathroom as well as three additional bedrooms and another full bathroom. On the main level you have the foyer, living room, dining room, and kitchen. Take a few steps down to the next level, where you have access to your 2 car garage, mud area for shoes and coats. Laundry area and half bathroom, a large rec room/office with a wall of glass doors leading out to the large private backyard. A few more steps down leads you to another large media/gym/playroom/game room, space for whatever you might need.
Listing Agent
BHHS Hudson Valley Properties License #10401229289 Listed on: 11/15/2025

Home Details
Home Type
- Single Family
Est. Annual Taxes
- $12,560
Year Built
- Built in 1970
Lot Details
- 0.66 Acre Lot
- Landscaped
- Garden
- Back and Front Yard
Parking
- 2 Car Attached Garage
Home Design
- Midcentury Modern Architecture
- Contemporary Architecture
- Split Level Home
- Tri-Level Property
- Frame Construction
Interior Spaces
- 2,264 Sq Ft Home
- Built-In Features
- Cathedral Ceiling
- Ceiling Fan
- 1 Fireplace
- Entrance Foyer
- Formal Dining Room
- Wood Flooring
Kitchen
- Eat-In Galley Kitchen
- Breakfast Bar
- Electric Range
- Dishwasher
Bedrooms and Bathrooms
- 4 Bedrooms
- En-Suite Primary Bedroom
- Walk-In Closet
- Double Vanity
Laundry
- Laundry Room
- Dryer
- Washer
Finished Basement
- Walk-Out Basement
- Basement Fills Entire Space Under The House
Outdoor Features
- Deck
- Fire Pit
- Exterior Lighting
- Private Mailbox
Location
- Property is near public transit
- Property is near schools
- Property is near shops
Schools
- Sheafe Road Elementary School
- Wappingers Junior High School
- Roy C Ketcham Senior High Sch
Utilities
- Forced Air Heating and Cooling System
- Heating System Uses Oil
- Electric Water Heater
Listing and Financial Details
- Assessor Parcel Number 134689-6158-01-155779-0000
Map
Home Values in the Area
Average Home Value in this Area
Tax History
| Year | Tax Paid | Tax Assessment Tax Assessment Total Assessment is a certain percentage of the fair market value that is determined by local assessors to be the total taxable value of land and additions on the property. | Land | Improvement |
|---|---|---|---|---|
| 2024 | $10,452 | $428,500 | $6,200 | $422,300 |
| 2023 | $14,980 | $428,500 | $6,200 | $422,300 |
| 2022 | $14,446 | $386,000 | $5,600 | $380,400 |
| 2021 | $13,423 | $342,500 | $5,600 | $336,900 |
| 2020 | $7,502 | $320,000 | $5,600 | $314,400 |
| 2019 | $7,289 | $320,000 | $5,600 | $314,400 |
| 2018 | $6,150 | $269,500 | $5,600 | $263,900 |
| 2017 | $6,049 | $266,500 | $5,600 | $260,900 |
| 2016 | $6,080 | $266,500 | $5,600 | $260,900 |
| 2015 | -- | $266,500 | $6,000 | $260,500 |
| 2014 | -- | $266,500 | $6,000 | $260,500 |
Property History
| Date | Event | Price | List to Sale | Price per Sq Ft | Prior Sale |
|---|---|---|---|---|---|
| 11/15/2025 11/15/25 | For Sale | $699,000 | +43.4% | $309 / Sq Ft | |
| 02/14/2023 02/14/23 | Sold | $487,400 | +8.3% | $215 / Sq Ft | View Prior Sale |
| 12/22/2022 12/22/22 | Pending | -- | -- | -- | |
| 11/15/2022 11/15/22 | For Sale | $450,000 | -- | $199 / Sq Ft |
Purchase History
| Date | Type | Sale Price | Title Company |
|---|---|---|---|
| Deed | $487,400 | Misc Company | |
| Deed | $487,400 | Misc Company | |
| Deed | -- | None Available | |
| Deed | -- | None Available |
Mortgage History
| Date | Status | Loan Amount | Loan Type |
|---|---|---|---|
| Open | $463,030 | Purchase Money Mortgage | |
| Closed | $463,030 | Purchase Money Mortgage |
Source: OneKey® MLS
MLS Number: 933808
APN: 134689-6158-01-155779-0000
- 21 Tanglewood Dr
- 12 Edge Hill Rd
- 21 Cottam Hill Rd
- 2809 Route 9d
- 2 Merrywood Rd
- 8 Woodland Dr
- 2752 W Main St
- 2748 W Main St
- 2734 W Main St
- 16 Wendover Dr
- 39 Liss Rd
- 0 Brown Ave
- 10 Downey Ave
- 21 School St
- 1782 South Rd Unit Lot 76
- 1668 Route 9 Unit 3C
- 3 Spring St
- 2647 E Main St
- 6 N Mesier Ave
- 3 Pine Hill Dr
- 2730 W Main St
- 4 Church St Unit 4-A
- 1668 Route 9 Unit 13E
- 2652 E Main St Unit 2
- 5 Wildwood Dr Unit 5C
- 2 Wenliss Terrace
- 80 Sterling Dr
- 3 Hudson Bluff Cir
- 48 Berry Ln Unit 48
- 4 S Hills Way Unit 11
- 7 Hudson West Dr Unit 715
- 7 Hudson West Dr Unit 713
- 9 Hudson West Dr Unit 902
- 5 Hudson West Dr Unit 508
- 3 Hudson West Dr Unit 323
- 19 Anthony Dr
- 6 Hudson West Dr Unit 607
- 1609 Us-9w
- 34 Alpine Dr Unit A
- 8 Alpine Dr
