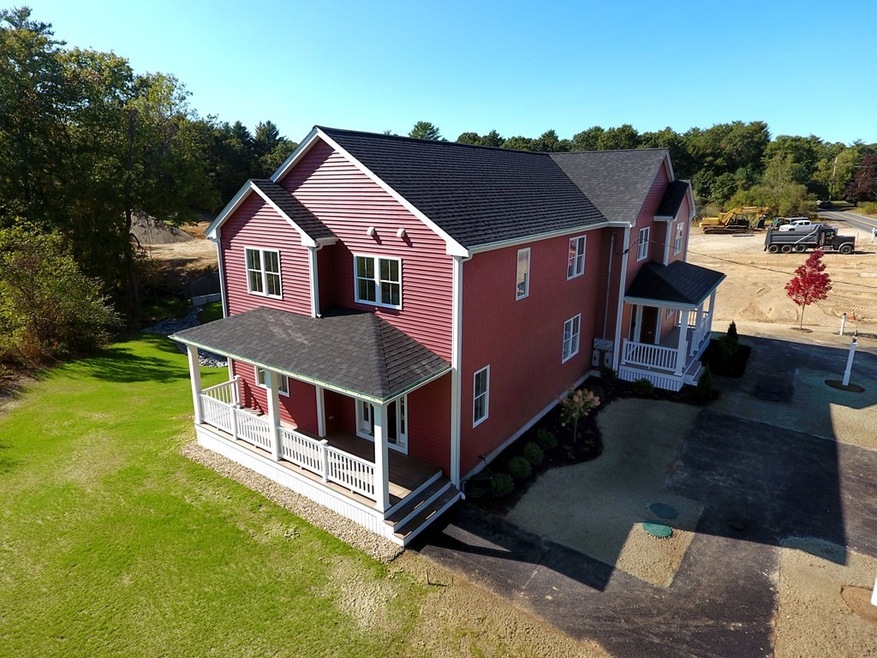
14 Old Field Way Unit 7 Lakeville, MA 02347
North Lakeville NeighborhoodEstimated Value: $538,000 - $571,000
About This Home
As of January 2021Location! Location! Don't miss your chance to own this new construction duplex style condo in Lakeville's newest community, "OLD FIELD ESTATES"! Features include 2,301 +/- sq. ft. of living space offering an open floor plan design, 3 bedrooms, 2.5 baths, hardwood throughout first floor, Hard wood Stairs and 2nd floor hallway. 4 total parking spots, central air, professionally landscaped grounds, town water, natural gas heat, Rinnai on demand hot water & more! Relax out on your own private front porch or your back deck, you will feel like you are on vacation, but yet it's conveniently located near major highways, and the MBTA commuter rail making this fabulous location a commuters dream! This home will have a fullly finished walk out lower level with a gas fireplace family room and a home office, with vinyl plank flooring, open concept on first floor and 3 beds on the 2nd floor with a 2nd floor laundry too There will be privacy fencing between each unit at ground level and deck level.
Townhouse Details
Home Type
- Townhome
Est. Annual Taxes
- $5,070
Year Built
- Built in 2020
HOA Fees
- $200 per month
Kitchen
- Range
- Microwave
- Dishwasher
Flooring
- Wood
- Wall to Wall Carpet
- Tile
- Vinyl
Utilities
- Forced Air Heating and Cooling System
- Heating System Uses Gas
- Natural Gas Water Heater
- Private Sewer
- Cable TV Available
Additional Features
- Laundry in unit
- Year Round Access
- Basement
Community Details
- Pets Allowed
Similar Homes in Lakeville, MA
Home Values in the Area
Average Home Value in this Area
Mortgage History
| Date | Status | Borrower | Loan Amount |
|---|---|---|---|
| Closed | Brown-Cabral Nancy R | $75,000 |
Property History
| Date | Event | Price | Change | Sq Ft Price |
|---|---|---|---|---|
| 01/25/2021 01/25/21 | Sold | $427,900 | +0.7% | $186 / Sq Ft |
| 12/07/2020 12/07/20 | Pending | -- | -- | -- |
| 10/18/2020 10/18/20 | For Sale | $425,000 | -- | $185 / Sq Ft |
Tax History Compared to Growth
Tax History
| Year | Tax Paid | Tax Assessment Tax Assessment Total Assessment is a certain percentage of the fair market value that is determined by local assessors to be the total taxable value of land and additions on the property. | Land | Improvement |
|---|---|---|---|---|
| 2025 | $5,070 | $489,900 | $0 | $489,900 |
| 2024 | $4,840 | $458,800 | $0 | $458,800 |
| 2023 | $4,796 | $430,100 | $0 | $430,100 |
| 2022 | $5,036 | $417,200 | $0 | $417,200 |
Agents Affiliated with this Home
-
Tom Dixon

Seller's Agent in 2021
Tom Dixon
Keller Williams Realty
(508) 889-6534
14 in this area
247 Total Sales
-
Nancy Brown Cabral

Buyer's Agent in 2021
Nancy Brown Cabral
Realty ONE Group Side By Side
(774) 955-7749
1 in this area
15 Total Sales
Map
Source: MLS Property Information Network (MLS PIN)
MLS Number: 72744958
APN: LAKE M:00060 B:0007 L:001K-14
- 26 W Vaughan St
- 2 Rhode Island Rd
- 77 Main Street (Rte 105)
- 53 Riverside Dr Unit 53
- 55 Riverside Dr Unit 55
- 58 Harcourt Ave
- 10 Keith Ave
- 69 Riverside Dr Unit 69
- 36 W Grove St
- 2 Beverlys Way Unit 2
- 124 S Main St
- 35 Bourne St
- 22 Court End Ave
- 1 Wynn Way
- 7 Warren Ave
- 194 Bedford St
- 162 Bedford St
- 29 Anderson Ave
- 67 Vaughan St
- 25 Rock St
- 14 Old Field Way Unit 7
- 16 Old Field Way Unit 8
- 46 Rhode Island Rd Unit 15
- 46 Rhode Island Rd Unit 16
- 12 Old Field Way Unit 6
- 48 Rhode Island Rd
- 8 Rush Pond Rd
- 18 Old Field Way Unit 9
- 8 Old Field Way Unit 8
- 8 Old Field Way Unit 4
- 44 Rhode Island Rd Unit 16
- 6 Old Field Way Unit 3
- 7 Old Field Way Unit 11
- 5 Old Field Way Unit 5
- 5 Old Field Way Unit 11
- 5 Old Field Way Unit 12
- 8 Rush Pond Rd
- 4 Old Field Way
- 4 Old Field Way Unit 2
- 3 Old Field Way Unit 13
