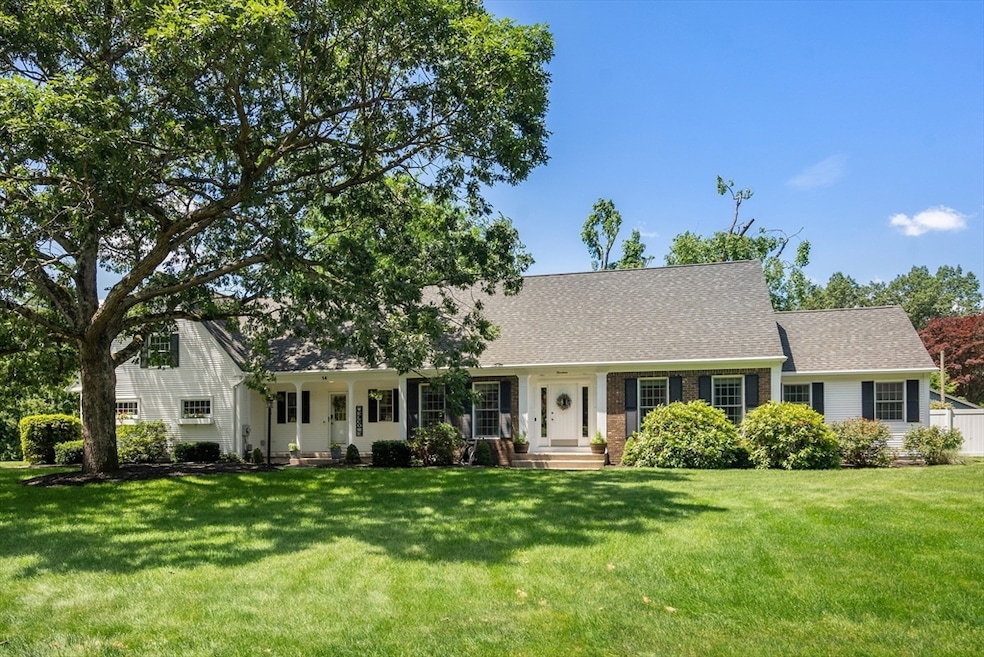
14 Old Park Ln Westfield, MA 01085
Estimated payment $4,066/month
Highlights
- Cape Cod Architecture
- Main Floor Primary Bedroom
- No HOA
- Wood Flooring
- Loft
- Fenced Yard
About This Home
WELCOME HOME! This Sprawling, 4 Bedroom, 2.5 Bath Cape Style Colonial will check all your boxes including that hard to find 1st Floor En-Suite Bedroom. An Open Floor Plan between the Bright & Cheery Kitchen and Family Room with slider to Patio is ideal for every day living AND entertaining. A formal Dining Room, Main Floor Laundry, 1/2 Bath and Living Room complete the 1st level. Upstairs you will find a Loft area that can be used as a Home Office/Library/Exercise or Play Area, three more spacious bedrooms and a full bath. Amenities include Hardwood Flooring throughout most of first floor, Whip City Fiber, C/Vac, C/Air, New Blinds. The unfinished basement offers potential for even more living space plus a workshop area. Exterior features a beautifully FENCED YARD, 6 zone Irrigation & a Serene Patio that makes Outdoor Living a Breeze! Located on a quiet cul-de-sac within minutes to Stanley Park and Westfield University. Don't miss out!
Home Details
Home Type
- Single Family
Est. Annual Taxes
- $7,725
Year Built
- Built in 1987
Lot Details
- 0.56 Acre Lot
- Cul-De-Sac
- Fenced Yard
- Fenced
- Property is zoned 0000
Parking
- 2 Car Attached Garage
- Side Facing Garage
- Garage Door Opener
- Driveway
- Open Parking
- Off-Street Parking
Home Design
- Cape Cod Architecture
- Frame Construction
- Shingle Roof
- Concrete Perimeter Foundation
Interior Spaces
- 2,790 Sq Ft Home
- Central Vacuum
- Ceiling Fan
- Insulated Windows
- Insulated Doors
- Entrance Foyer
- Family Room with Fireplace
- Dining Area
- Loft
- Attic Access Panel
Kitchen
- Range
- Microwave
- Dishwasher
Flooring
- Wood
- Wall to Wall Carpet
- Laminate
- Ceramic Tile
Bedrooms and Bathrooms
- 4 Bedrooms
- Primary Bedroom on Main
- Linen Closet
- Walk-In Closet
Laundry
- Laundry on main level
- Dryer
- Washer
Basement
- Basement Fills Entire Space Under The House
- Interior and Exterior Basement Entry
Outdoor Features
- Bulkhead
- Patio
Location
- Property is near schools
Utilities
- Forced Air Heating and Cooling System
- Heating System Uses Natural Gas
- Water Heater
- Private Sewer
- High Speed Internet
Listing and Financial Details
- Assessor Parcel Number M:31R L:49,2635132
Community Details
Overview
- No Home Owners Association
Recreation
- Park
Map
Home Values in the Area
Average Home Value in this Area
Tax History
| Year | Tax Paid | Tax Assessment Tax Assessment Total Assessment is a certain percentage of the fair market value that is determined by local assessors to be the total taxable value of land and additions on the property. | Land | Improvement |
|---|---|---|---|---|
| 2025 | $7,725 | $508,900 | $147,800 | $361,100 |
| 2024 | $7,761 | $486,000 | $134,800 | $351,200 |
| 2023 | $7,346 | $449,200 | $128,200 | $321,000 |
| 2022 | $7,346 | $397,300 | $114,400 | $282,900 |
| 2021 | $7,120 | $377,100 | $107,900 | $269,200 |
| 2020 | $7,051 | $366,300 | $107,900 | $258,400 |
| 2019 | $6,877 | $349,600 | $101,900 | $247,700 |
| 2018 | $6,768 | $349,600 | $101,900 | $247,700 |
| 2017 | $6,607 | $340,200 | $103,200 | $237,000 |
| 2016 | $6,613 | $340,200 | $103,200 | $237,000 |
| 2015 | $6,417 | $346,100 | $103,200 | $242,900 |
| 2014 | $4,804 | $346,100 | $103,200 | $242,900 |
Property History
| Date | Event | Price | Change | Sq Ft Price |
|---|---|---|---|---|
| 07/21/2025 07/21/25 | Pending | -- | -- | -- |
| 07/15/2025 07/15/25 | For Sale | $624,900 | +67.8% | $224 / Sq Ft |
| 07/05/2019 07/05/19 | Sold | $372,500 | -0.6% | $134 / Sq Ft |
| 05/22/2019 05/22/19 | Pending | -- | -- | -- |
| 05/20/2019 05/20/19 | Price Changed | $374,900 | -3.8% | $134 / Sq Ft |
| 04/29/2019 04/29/19 | Price Changed | $389,900 | -2.5% | $140 / Sq Ft |
| 02/07/2019 02/07/19 | Price Changed | $399,900 | -5.9% | $143 / Sq Ft |
| 01/23/2019 01/23/19 | For Sale | $424,900 | -- | $152 / Sq Ft |
Purchase History
| Date | Type | Sale Price | Title Company |
|---|---|---|---|
| Warranty Deed | -- | -- | |
| Warranty Deed | $372,500 | -- | |
| Deed | $295,000 | -- | |
| Deed | $219,000 | -- |
Mortgage History
| Date | Status | Loan Amount | Loan Type |
|---|---|---|---|
| Previous Owner | $342,500 | New Conventional | |
| Previous Owner | $236,000 | Purchase Money Mortgage | |
| Previous Owner | $150,000 | Purchase Money Mortgage | |
| Previous Owner | $163,000 | No Value Available |
Similar Homes in Westfield, MA
Source: MLS Property Information Network (MLS PIN)
MLS Number: 73404414
APN: WFLD-000031-R000000-000049
- 1058 Russell Rd
- 148 Northwest Rd
- 30 Western Cir
- 126 Western Cir
- 75 Laurel Rd
- 508 Granville Rd
- 34 Hawks Cir
- 716 Woodland Way
- 324 Russell Rd Unit 107
- 36 Woodland Way
- 27 Mountain View St
- 0 Woodland Way
- Lot 0 Surrey Ln
- 53 Yankee Cir
- 0 Fox Hill Dr
- 25 Carroll Dr
- 291 Pochassic Rd
- 128 Skyline Dr
- 16 Spruce St
- 52 Simmons Brook Dr






