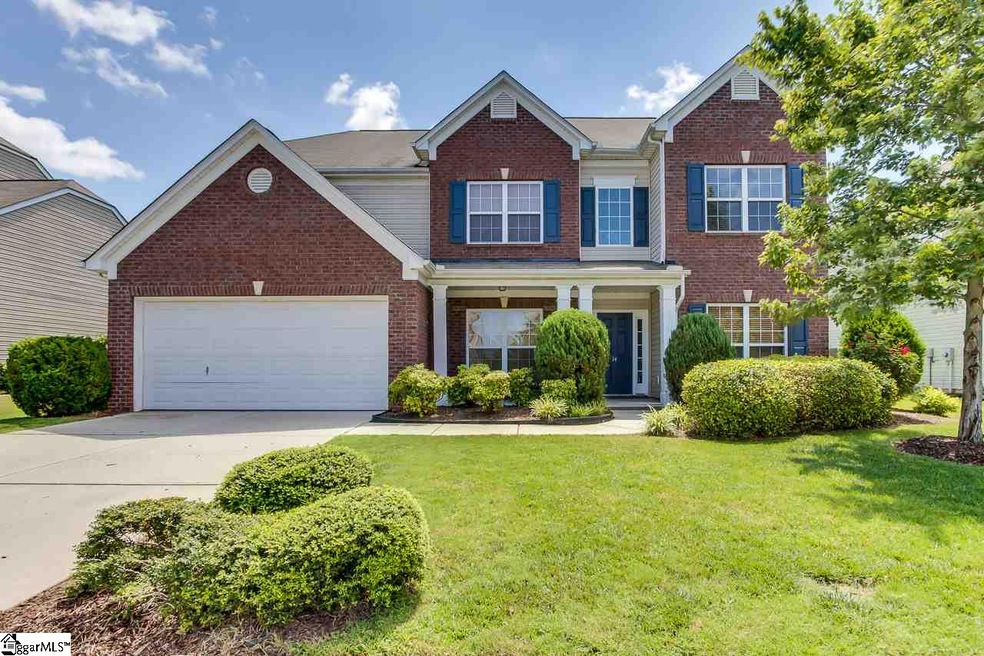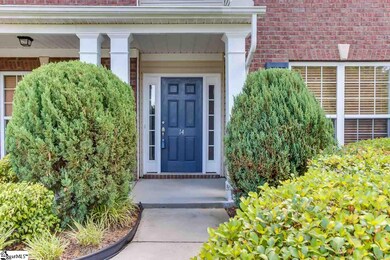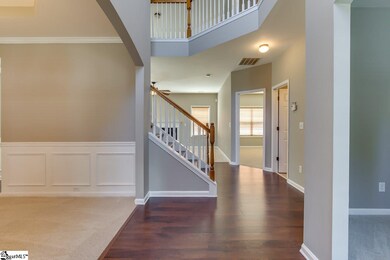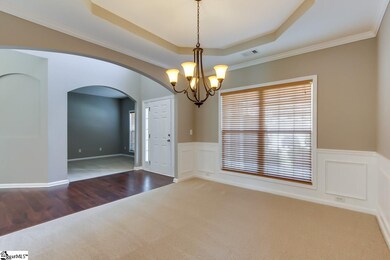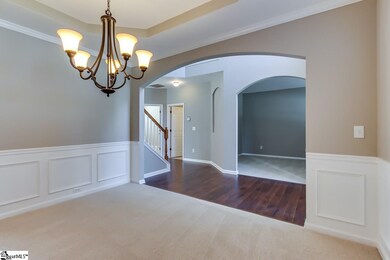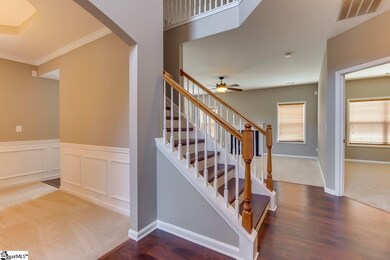
14 Open Range Ln Simpsonville, SC 29681
Highlights
- Open Floorplan
- Traditional Architecture
- Great Room
- Bryson Elementary School Rated A-
- Bonus Room
- Quartz Countertops
About This Home
As of August 2023Beautifully updated 5 bedroom + bonus room, 3 bathroom home in the heart of Simpsonville! So many amenities to enjoy both inside the neighborhood and in Heritage Park! This home has just been painted a fresh coat of Anew Grey paint throughout. There is brand new carpet and laminate hardwoods on both levels, including the stairs. Beautiful new quartz countertops, brand new top of the line stainless appliances with gas stove and refrigerator. This plan is great for a family to stretch out! On the main level, you’ll find an office, dining room, family room, kitchen, laundry room, walk-in pantry, bedroom and a full bathroom. The upper level has the master suite, 3 additional bedrooms, a large hall bathroom and huge bonus/media room! Private, fenced in backyard to enjoy as well.
Home Details
Home Type
- Single Family
Est. Annual Taxes
- $1,742
Year Built
- 2007
Lot Details
- 8,712 Sq Ft Lot
- Lot Dimensions are 69x118x69x118
- Fenced Yard
- Level Lot
- Few Trees
HOA Fees
- $29 Monthly HOA Fees
Parking
- 2 Car Attached Garage
Home Design
- Traditional Architecture
- Brick Exterior Construction
- Slab Foundation
- Composition Roof
- Vinyl Siding
Interior Spaces
- 2,939 Sq Ft Home
- 2,800-2,999 Sq Ft Home
- 2-Story Property
- Open Floorplan
- Tray Ceiling
- Smooth Ceilings
- Ceiling height of 9 feet or more
- Ceiling Fan
- Gas Log Fireplace
- Two Story Entrance Foyer
- Great Room
- Breakfast Room
- Dining Room
- Home Office
- Bonus Room
- Fire and Smoke Detector
Kitchen
- Walk-In Pantry
- Gas Oven
- Gas Cooktop
- Built-In Microwave
- Dishwasher
- Quartz Countertops
- Disposal
Flooring
- Carpet
- Laminate
- Ceramic Tile
Bedrooms and Bathrooms
- 5 Bedrooms | 1 Main Level Bedroom
- Primary bedroom located on second floor
- Walk-In Closet
- 3 Full Bathrooms
- Dual Vanity Sinks in Primary Bathroom
- Garden Bath
- Separate Shower
Laundry
- Laundry Room
- Laundry on main level
Attic
- Storage In Attic
- Pull Down Stairs to Attic
Outdoor Features
- Patio
- Front Porch
Utilities
- Multiple cooling system units
- Central Air
- Multiple Heating Units
- Heating System Uses Natural Gas
- Underground Utilities
- Gas Water Heater
- Cable TV Available
Community Details
Overview
- William Douglas HOA
- Built by McCar
- Heritage Creek Simpsonville Subdivision
- Mandatory home owners association
Amenities
- Common Area
Recreation
- Community Playground
- Community Pool
Ownership History
Purchase Details
Home Financials for this Owner
Home Financials are based on the most recent Mortgage that was taken out on this home.Purchase Details
Home Financials for this Owner
Home Financials are based on the most recent Mortgage that was taken out on this home.Purchase Details
Home Financials for this Owner
Home Financials are based on the most recent Mortgage that was taken out on this home.Purchase Details
Map
Similar Homes in Simpsonville, SC
Home Values in the Area
Average Home Value in this Area
Purchase History
| Date | Type | Sale Price | Title Company |
|---|---|---|---|
| Deed | $438,000 | None Listed On Document | |
| Deed | $259,000 | None Available | |
| Deed | $215,180 | None Available | |
| Deed | $68,640 | None Available |
Mortgage History
| Date | Status | Loan Amount | Loan Type |
|---|---|---|---|
| Open | $346,400 | New Conventional | |
| Closed | $346,400 | New Conventional | |
| Previous Owner | $232,200 | New Conventional | |
| Previous Owner | $246,050 | New Conventional | |
| Previous Owner | $159,100 | New Conventional | |
| Previous Owner | $173,700 | New Conventional | |
| Previous Owner | $172,144 | Purchase Money Mortgage |
Property History
| Date | Event | Price | Change | Sq Ft Price |
|---|---|---|---|---|
| 08/21/2023 08/21/23 | Sold | $438,000 | -2.7% | $146 / Sq Ft |
| 07/14/2023 07/14/23 | For Sale | $449,999 | +73.7% | $150 / Sq Ft |
| 08/23/2017 08/23/17 | Sold | $259,000 | 0.0% | $93 / Sq Ft |
| 07/22/2017 07/22/17 | Pending | -- | -- | -- |
| 07/08/2017 07/08/17 | For Sale | $259,000 | -- | $93 / Sq Ft |
Tax History
| Year | Tax Paid | Tax Assessment Tax Assessment Total Assessment is a certain percentage of the fair market value that is determined by local assessors to be the total taxable value of land and additions on the property. | Land | Improvement |
|---|---|---|---|---|
| 2024 | $3,325 | $17,500 | $1,520 | $15,980 |
| 2023 | $3,325 | $10,260 | $1,520 | $8,740 |
| 2022 | $1,982 | $10,260 | $1,520 | $8,740 |
| 2021 | $1,983 | $10,260 | $1,520 | $8,740 |
| 2020 | $1,946 | $9,480 | $1,200 | $8,280 |
| 2019 | $1,947 | $9,480 | $1,200 | $8,280 |
| 2018 | $1,810 | $9,480 | $1,200 | $8,280 |
| 2017 | $1,810 | $9,480 | $1,200 | $8,280 |
| 2016 | $1,742 | $237,000 | $30,000 | $207,000 |
| 2015 | $1,742 | $237,000 | $30,000 | $207,000 |
| 2014 | $1,731 | $239,590 | $33,000 | $206,590 |
Source: Greater Greenville Association of REALTORS®
MLS Number: 1347797
APN: 0323.02-01-028.00
- 157 Heritage Point Dr
- 22 Daybreak Place
- 222 Raleighwood Ln
- 818 S Almond Dr
- 713 N Almond Dr
- 110 Woodcross Dr
- 110 Strongridge Trail
- 6 Burge Ct
- 408 S Almond Dr
- 101 Foundation Way
- 113 Foundation Way
- TBD Vine House Dr Unit SC 18 Berkley
- 127 Addington Ln
- 0 Howard Dr
- 407 Aster Dr
- 304 S Almond Dr
- 410 Encampment Blvd
- 408 Encampment Blvd
- 406 Encampment Blvd
- 404 Encampment Blvd
