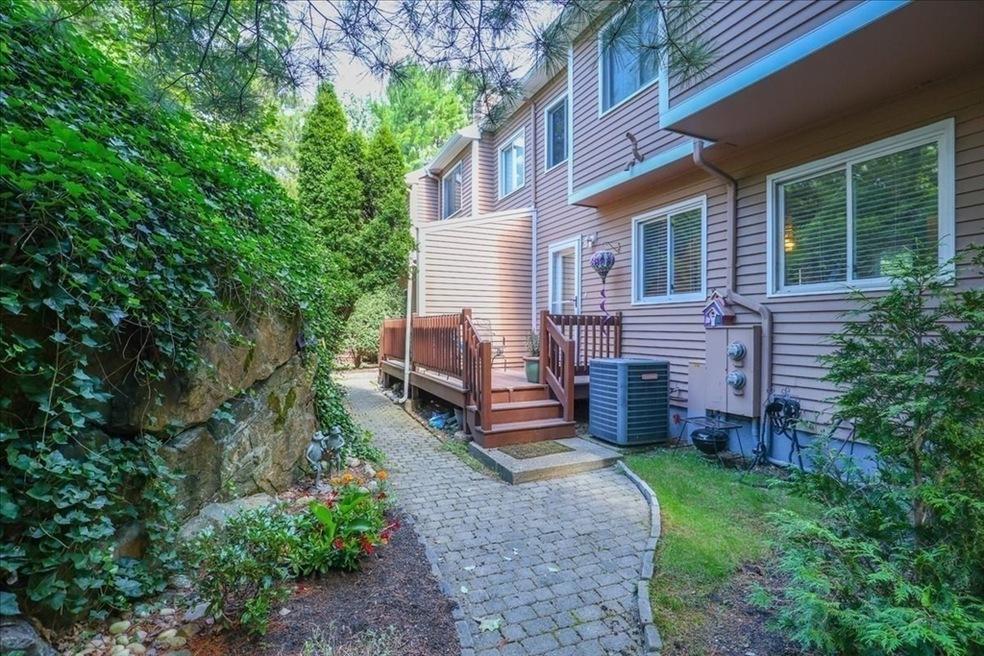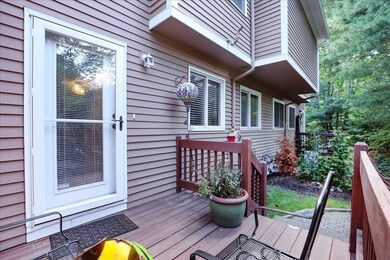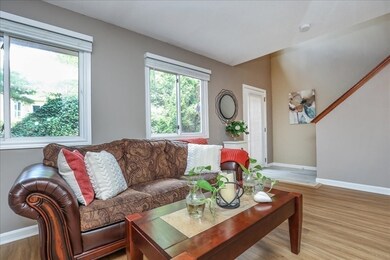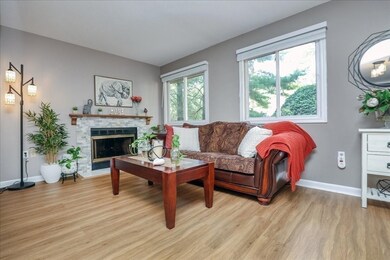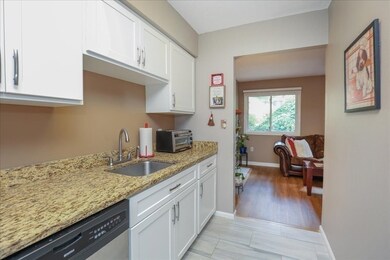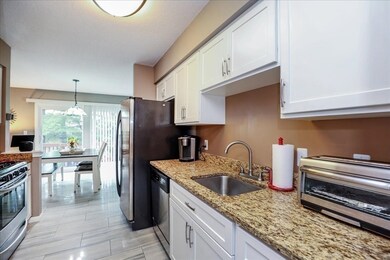
14 Orient Way Unit 31B Salem, MA 01970
Highland Avenue NeighborhoodHighlights
- Marina
- Community Stables
- Open Floorplan
- Golf Course Community
- Medical Services
- Deck
About This Home
As of October 2024Embrace the peaceful surroundings of nature at The Hamlet. This rarely available Deck House style residence is nestled amidst lush greenery yet conveniently close to Salem's vibrant downtown area, commuter rail, & ferry. The welcoming entryway spills seamlessly into a living room featuring a wood burning fireplace with a stunning stone surround. The updated galley kitchen is efficient & boasts ample cabinet & counter space. The open-concept dining/family room space leads to an oversized private deck for outdoor gatherings of friends & family. The guest powder room is tucked away. Upstairs, 2 en-suite bedrooms with cathedral ceilings & skylights await. The primary suite features 2 closets & a cozy sitting area while the 2nd bedroom affords ample closet space. A finished lower level is above grade with a walkout. It offers a flexible bonus room, laundry room, extra storage, & access to a 1-car garage. Simply move in & enjoy all the charm of historic Salem. Welcome to your new home!
Townhouse Details
Home Type
- Townhome
Est. Annual Taxes
- $5,561
Year Built
- Built in 1986 | Remodeled
Lot Details
- Near Conservation Area
- Two or More Common Walls
HOA Fees
- $386 Monthly HOA Fees
Parking
- 1 Car Attached Garage
- Tuck Under Parking
- Parking Storage or Cabinetry
- Garage Door Opener
- Open Parking
- Off-Street Parking
Home Design
- Shingle Roof
Interior Spaces
- 1,671 Sq Ft Home
- 3-Story Property
- Open Floorplan
- Cathedral Ceiling
- Ceiling Fan
- Skylights
- 1 Fireplace
- Sliding Doors
- Bonus Room
Kitchen
- Stove
- Range
- Microwave
- Dishwasher
- Stainless Steel Appliances
- Solid Surface Countertops
- Disposal
Flooring
- Wood
- Ceramic Tile
- Vinyl
Bedrooms and Bathrooms
- 2 Bedrooms
- Primary bedroom located on second floor
- Dual Closets
- Bathtub with Shower
- Separate Shower
Laundry
- Dryer
- Washer
Basement
- Exterior Basement Entry
- Laundry in Basement
Outdoor Features
- Deck
Location
- Property is near public transit
- Property is near schools
Schools
- Salem High School
Utilities
- Central Air
- Heating System Uses Natural Gas
- High Speed Internet
Listing and Financial Details
- Assessor Parcel Number 2127904
Community Details
Overview
- Association fees include insurance, maintenance structure, road maintenance, ground maintenance, snow removal, trash, reserve funds
- 128 Units
- The Hamlet Community
Amenities
- Medical Services
- Shops
Recreation
- Marina
- Golf Course Community
- Tennis Courts
- Park
- Community Stables
- Jogging Path
- Bike Trail
Pet Policy
- Call for details about the types of pets allowed
Map
Similar Homes in Salem, MA
Home Values in the Area
Average Home Value in this Area
Property History
| Date | Event | Price | Change | Sq Ft Price |
|---|---|---|---|---|
| 03/01/2025 03/01/25 | Rented | $3,200 | -1.5% | -- |
| 01/30/2025 01/30/25 | Under Contract | -- | -- | -- |
| 01/07/2025 01/07/25 | Price Changed | $3,250 | -4.4% | $2 / Sq Ft |
| 10/23/2024 10/23/24 | For Rent | $3,400 | 0.0% | -- |
| 10/09/2024 10/09/24 | Sold | $590,000 | 0.0% | $353 / Sq Ft |
| 08/19/2024 08/19/24 | Pending | -- | -- | -- |
| 08/15/2024 08/15/24 | For Sale | $590,000 | -- | $353 / Sq Ft |
Source: MLS Property Information Network (MLS PIN)
MLS Number: 73278035
- 15 Nightingale Ln Unit 15
- 42 Brittania Cir
- 9 Russell Dr Unit 2-C
- 1 Spruance Way Unit C
- 13 Clark Ave
- 70 Weatherly Dr Unit 203
- 70 Weatherly Dr Unit 108
- 10 Weatherly Dr Unit 2
- 21 Surrey Rd
- 8 Wyman Ave
- 6 Clark St
- 19 Valiant Way
- 40 Station Rd
- 124R Highland Ave
- 17 Lions Ln
- 8 Carriage Hill Ln Unit 8
- 128 Windsor Ave
- 47 Moffatt Rd
- 354 Essex St
- 1 Marion Rd
