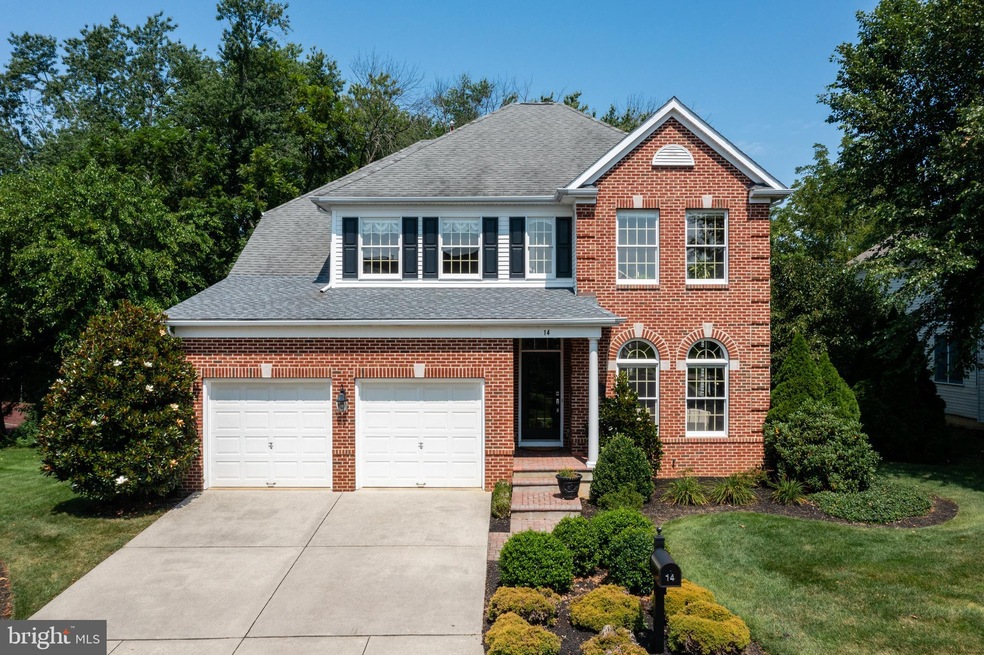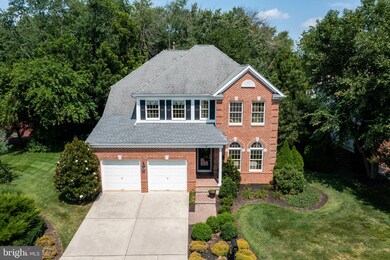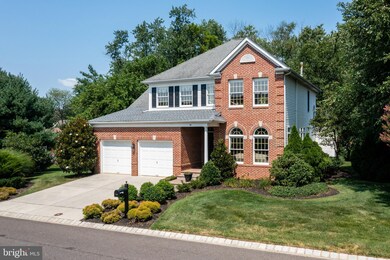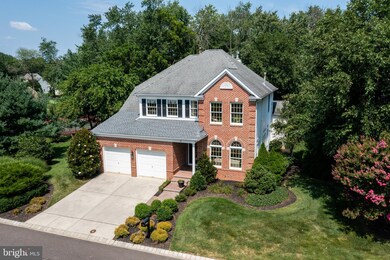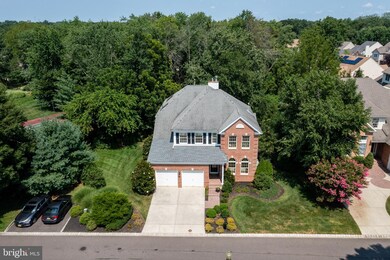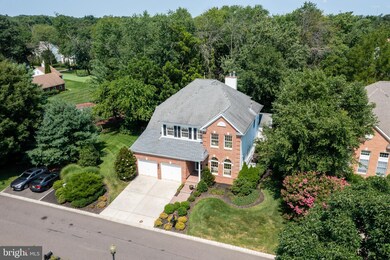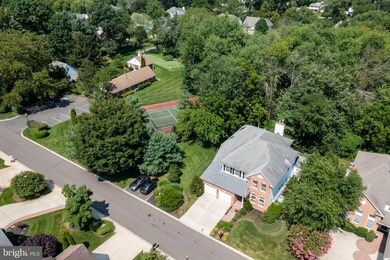
14 Paddock Ln Cinnaminson, NJ 08077
Estimated Value: $703,272 - $775,000
Highlights
- Fitness Center
- Gated Community
- Clubhouse
- Cinnaminson High School Rated A-
- View of Trees or Woods
- Traditional Floor Plan
About This Home
As of December 2021Here is the lifestyle you deserve! This richly appointed home is beautifully situated on the most desirable lot in the quiet gated community of Meadowview Village. This impeccably maintained and highly upgraded, distinctive home offers an elegant lifestyle with all the amenities you could desire. The gorgeous grounds are maintained by the HOA so you can come and go without a worry about your property always looking fabulous. Also included is a tennis court (no pesky night lights) a bocce court, a putting green, a great fitness room, and a lovely clubhouse just steps away. This former model home was professionally designed and decorated with all the builder's top-of-the-line selections that are truly timeless. As you approach the home on a lovely brick walk , the front door opens to a beautifully detailed foyer and superbly designed floor plan. Hardwood flooring flows through most of the main level and is in pristine condition. Open gathering rooms are incredibly spacious with architecturally appealing columns, custom crown molding, and high ceilings & transom windows for fabulous light and appearance! Hosting anytime is fun and easy with a full and well appointed butler's pantry. Head into the gourmet kitchen where both space and style are in abundance. A streamlined, sleek look is complemented by the gorgeous cherry cabinetry, dark granite counters and an island with a cooktop. Talk about a room with a view! Head into the adjacent sun-filled morning room with gorgeous built-ins where amazing views of the protected woodlands behind offer relaxation and tranquility. A slider opens to a classic private paver patio. Back inside, there is a large family room with an eye-catching fireplace, and a perfect 1st floor study with more beautiful built-ins and 10' ceiling. A powder room, and access to the 2 car garage complete this main level. Upstairs, the primary suite is a homeowners retreat like no other, complete with a tray ceiling, walk-in closets, and a spacious sitting room with gas fireplace. His & Her attached primary baths share a custom walk-through glass enclosed two-person shower, along with a garden tub, bidet and gorgeous tile work that make this an absolutely sumptuous space. Two additional bedrooms, both well sized, share a lovely Jack & Jill style bath with dual vanity sink, and there is a handy 2nd-floor laundry room as well. If more space is needed, there is a full basement, home to lots of space, utilities, and lots of storage. . If you need a wine cellar, a theatre or pool room, use this space for your dream. This secluded community is situated on a former horse farm with a rich history, that still has a paddock. The former stable was converted into a fitness room and community lounge. This home is designed to suit all occasions and is as turn-key as they come, plus its just a couple of miles to all the major commuting routes to Philadelphia or Princeton or even NYC and is close to the lovely communities of Moorestown and Cherry Hill and all the rich shopping and dining experiences in South Jersey.
Last Agent to Sell the Property
Keri Ricci
Keller Williams Realty - Cherry Hill Listed on: 08/10/2021
Last Buyer's Agent
Keri Ricci
Keller Williams Realty - Cherry Hill Listed on: 08/10/2021
Home Details
Home Type
- Single Family
Est. Annual Taxes
- $14,868
Year Built
- Built in 2005
Lot Details
- 8,300 Sq Ft Lot
- Lot Dimensions are 83.00 x 100.00
- Landscaped
- Level Lot
- Open Lot
- Backs to Trees or Woods
- Property is in excellent condition
HOA Fees
- $180 Monthly HOA Fees
Parking
- 2 Car Direct Access Garage
- 4 Driveway Spaces
- Front Facing Garage
- Garage Door Opener
Home Design
- Traditional Architecture
- Pitched Roof
- Shingle Roof
- Brick Front
Interior Spaces
- 3,106 Sq Ft Home
- Property has 2 Levels
- Traditional Floor Plan
- Built-In Features
- Crown Molding
- Tray Ceiling
- Ceiling height of 9 feet or more
- Skylights
- Recessed Lighting
- Marble Fireplace
- Fireplace Mantel
- Gas Fireplace
- Window Treatments
- Transom Windows
- Family Room Off Kitchen
- Living Room
- Dining Area
- Den
- Views of Woods
- Partially Finished Basement
- Partial Basement
- Fire Sprinkler System
Kitchen
- Eat-In Kitchen
- Built-In Oven
- Built-In Range
- Built-In Microwave
- Kitchen Island
- Upgraded Countertops
- Disposal
Flooring
- Wood
- Carpet
- Ceramic Tile
Bedrooms and Bathrooms
- 3 Bedrooms
- En-Suite Primary Bedroom
- En-Suite Bathroom
- Walk-In Closet
- Solar Tube
Laundry
- Laundry Room
- Laundry on upper level
- Dryer
- Washer
Outdoor Features
- Patio
- Exterior Lighting
Location
- Suburban Location
Schools
- Cinnaminson Middle School
- Cinnaminson High School
Utilities
- Forced Air Heating and Cooling System
- Underground Utilities
- 200+ Amp Service
- Natural Gas Water Heater
- Municipal Trash
Listing and Financial Details
- Tax Lot 00001
- Assessor Parcel Number 08-03106 02-00001
Community Details
Overview
- Association fees include snow removal, lawn maintenance
- Meadowview Village Subdivision
Recreation
- Tennis Courts
- Fitness Center
- Putting Green
Additional Features
- Clubhouse
- Gated Community
Ownership History
Purchase Details
Home Financials for this Owner
Home Financials are based on the most recent Mortgage that was taken out on this home.Purchase Details
Home Financials for this Owner
Home Financials are based on the most recent Mortgage that was taken out on this home.Purchase Details
Home Financials for this Owner
Home Financials are based on the most recent Mortgage that was taken out on this home.Purchase Details
Purchase Details
Similar Homes in the area
Home Values in the Area
Average Home Value in this Area
Purchase History
| Date | Buyer | Sale Price | Title Company |
|---|---|---|---|
| Basford Karen S | $595,000 | Hometown Title | |
| Cunningham Thomas A | $195,000 | Modern Title Agency | |
| Cunningham Heather H | $604,900 | Settlers Title Agency | |
| Fentell Meadowview Llc | $560,000 | Settlers Title Agency Lp |
Mortgage History
| Date | Status | Borrower | Loan Amount |
|---|---|---|---|
| Open | Basford Karen S | $300,000 | |
| Previous Owner | Cunningham Thomas A | $195,000 | |
| Closed | Fentell Meadowview Llc | $0 |
Property History
| Date | Event | Price | Change | Sq Ft Price |
|---|---|---|---|---|
| 12/27/2021 12/27/21 | Sold | $595,000 | -0.8% | $192 / Sq Ft |
| 11/09/2021 11/09/21 | Pending | -- | -- | -- |
| 10/26/2021 10/26/21 | Price Changed | $600,000 | -4.0% | $193 / Sq Ft |
| 08/10/2021 08/10/21 | For Sale | $625,000 | -- | $201 / Sq Ft |
Tax History Compared to Growth
Tax History
| Year | Tax Paid | Tax Assessment Tax Assessment Total Assessment is a certain percentage of the fair market value that is determined by local assessors to be the total taxable value of land and additions on the property. | Land | Improvement |
|---|---|---|---|---|
| 2024 | $15,321 | $412,200 | $95,900 | $316,300 |
| 2023 | $15,321 | $412,200 | $95,900 | $316,300 |
| 2022 | $14,988 | $412,200 | $95,900 | $316,300 |
| 2021 | $14,868 | $412,200 | $95,900 | $316,300 |
| 2020 | $14,724 | $412,200 | $95,900 | $316,300 |
| 2019 | $14,518 | $412,200 | $95,900 | $316,300 |
| 2018 | $14,415 | $412,200 | $95,900 | $316,300 |
| 2017 | $14,266 | $412,200 | $95,900 | $316,300 |
| 2016 | $14,068 | $412,200 | $95,900 | $316,300 |
| 2015 | $13,623 | $412,200 | $95,900 | $316,300 |
| 2014 | $12,972 | $412,200 | $95,900 | $316,300 |
Agents Affiliated with this Home
-
K
Seller's Agent in 2021
Keri Ricci
Keller Williams Realty - Cherry Hill
Map
Source: Bright MLS
MLS Number: NJBL2004700
APN: 08-03106-02-00001
- 5 Winding Brook Dr
- 1037 Riverton Rd
- 1 Carriage Way
- 510 Wellfleet Rd
- 2801 Riverton Rd
- 21 Robin Rd
- 2703 Branch Pike
- 2512 New Albany Rd
- 704 Waterford Dr
- 601 Willow Dr
- 2408 Brandeis Ave
- 2415 Brandeis Ave
- 2409 Arden Rd
- 32 Emerson Dr
- 2300 Andover Rd
- 179 Forge Rd
- 1405 Georgian Dr
- 178 Forge Rd
- 783 Allison Ct
- 230 Boxwood Ln
