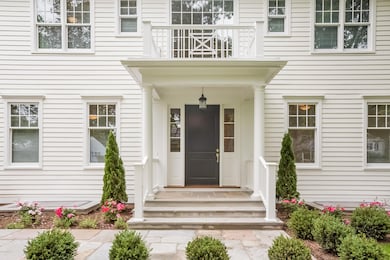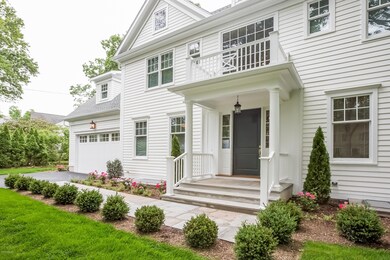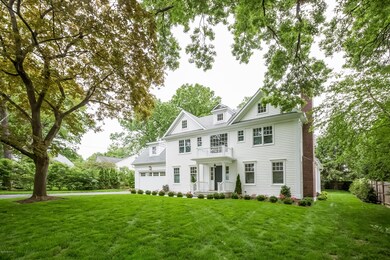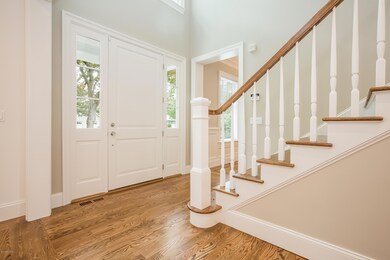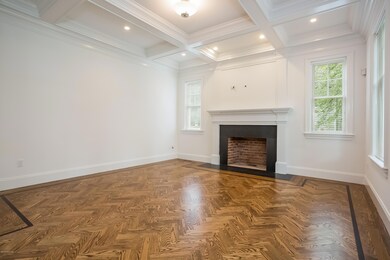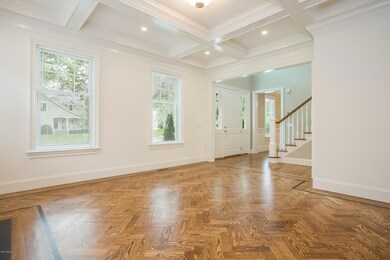
14 Palmer Terrace Riverside, CT 06878
Riverside NeighborhoodHighlights
- Eat-In Gourmet Kitchen
- Colonial Architecture
- High Ceiling
- Riverside School Rated A+
- Wood Flooring
- Mud Room
About This Home
As of December 2019FOR REPORTING PURPOSES ONLY.
Last Agent to Sell the Property
NON MLS
NON MLS Listed on: 12/13/2019
Last Buyer's Agent
NON MLS
NON MLS Listed on: 12/13/2019
Home Details
Home Type
- Single Family
Est. Annual Taxes
- $24,140
Year Built
- Built in 2016
Lot Details
- 0.28 Acre Lot
- Level Lot
- Property is zoned R-12
Parking
- 2 Car Attached Garage
- Automatic Garage Door Opener
- Garage Door Opener
Home Design
- Colonial Architecture
- Architectural Shingle Roof
- Shingle Siding
Interior Spaces
- 5,600 Sq Ft Home
- High Ceiling
- Fireplace
- Mud Room
- Breakfast Room
- Home Gym
- Wood Flooring
- Fire and Smoke Detector
- Finished Basement
Kitchen
- Eat-In Gourmet Kitchen
- Butlers Pantry
Bedrooms and Bathrooms
- 6 Bedrooms
- En-Suite Primary Bedroom
- Walk-In Closet
Laundry
- Laundry Room
- Washer and Dryer
Utilities
- Forced Air Heating and Cooling System
- Heating System Uses Gas
- Heating System Uses Natural Gas
- Gas Available
- Gas Water Heater
Listing and Financial Details
- Assessor Parcel Number 05-1479/S
Ownership History
Purchase Details
Home Financials for this Owner
Home Financials are based on the most recent Mortgage that was taken out on this home.Similar Homes in the area
Home Values in the Area
Average Home Value in this Area
Purchase History
| Date | Type | Sale Price | Title Company |
|---|---|---|---|
| Warranty Deed | $2,875,000 | -- |
Mortgage History
| Date | Status | Loan Amount | Loan Type |
|---|---|---|---|
| Open | $1,437,500 | Purchase Money Mortgage | |
| Previous Owner | $2,550,000 | Stand Alone Refi Refinance Of Original Loan | |
| Previous Owner | $1,515,500 | No Value Available | |
| Previous Owner | $50,000 | No Value Available |
Property History
| Date | Event | Price | Change | Sq Ft Price |
|---|---|---|---|---|
| 09/01/2024 09/01/24 | Off Market | $15,750 | -- | -- |
| 09/01/2024 09/01/24 | Off Market | $15,000 | -- | -- |
| 12/13/2019 12/13/19 | Sold | $2,875,000 | 0.0% | $513 / Sq Ft |
| 12/13/2019 12/13/19 | Pending | -- | -- | -- |
| 12/13/2019 12/13/19 | For Sale | $2,875,000 | 0.0% | $513 / Sq Ft |
| 09/05/2018 09/05/18 | Rented | $15,000 | -9.1% | -- |
| 09/05/2018 09/05/18 | Under Contract | -- | -- | -- |
| 05/08/2018 05/08/18 | For Rent | $16,500 | +4.8% | -- |
| 04/05/2016 04/05/16 | Rented | $15,750 | 0.0% | -- |
| 04/05/2016 04/05/16 | Under Contract | -- | -- | -- |
| 02/18/2016 02/18/16 | For Rent | $15,750 | 0.0% | -- |
| 01/06/2015 01/06/15 | Sold | $1,420,000 | -28.1% | $385 / Sq Ft |
| 11/13/2014 11/13/14 | Pending | -- | -- | -- |
| 09/09/2014 09/09/14 | For Sale | $1,975,000 | -- | $535 / Sq Ft |
Tax History Compared to Growth
Tax History
| Year | Tax Paid | Tax Assessment Tax Assessment Total Assessment is a certain percentage of the fair market value that is determined by local assessors to be the total taxable value of land and additions on the property. | Land | Improvement |
|---|---|---|---|---|
| 2025 | $24,140 | $1,953,210 | $962,850 | $990,360 |
| 2024 | $23,314 | $1,953,210 | $962,850 | $990,360 |
| 2023 | $22,728 | $1,953,210 | $962,850 | $990,360 |
| 2022 | $22,521 | $1,953,210 | $962,850 | $990,360 |
| 2021 | $22,371 | $1,858,080 | $803,950 | $1,054,130 |
| 2020 | $22,334 | $1,858,080 | $803,950 | $1,054,130 |
| 2019 | $22,557 | $1,858,080 | $803,950 | $1,054,130 |
| 2018 | $22,984 | $1,858,080 | $803,950 | $1,054,130 |
| 2017 | $21,464 | $1,785,840 | $803,950 | $981,890 |
| 2016 | $9,510 | $803,950 | $803,950 | $0 |
| 2015 | $14,245 | $1,194,550 | $863,940 | $330,610 |
| 2014 | $13,887 | $1,194,550 | $863,940 | $330,610 |
Agents Affiliated with this Home
-
N
Seller's Agent in 2019
NON MLS
NON MLS
-
Bonnie Paolucci

Seller's Agent in 2018
Bonnie Paolucci
Elk Homes Realty LLC
(914) 661-6260
4 in this area
27 Total Sales
-
Diane Hirsch

Seller Co-Listing Agent in 2018
Diane Hirsch
Elk Homes Realty LLC
(914) 481-4036
4 in this area
27 Total Sales
-
E
Buyer's Agent in 2016
Edward Mortimer
Mortimer & Mortimer
-
g
Buyer's Agent in 2016
grw.rets.mortimer
grw.rets.RETS_OFFICE
-
Rose Revel
R
Seller's Agent in 2015
Rose Revel
William Raveis Real Estate
(203) 570-2872
5 Total Sales
Map
Source: Greenwich Association of REALTORS®
MLS Number: 108450
APN: GREE-000005-000000-001479-S000000
- 258 Riverside Ave
- 36 Hendrie Ave
- 7 Jones Park Dr
- 155 Riverside Ave
- 119 Hendrie Ave
- 7 Shaw Place
- 35 Club Rd
- 37 Miltiades Ave
- 52 Breezemont Ave
- 32 Meyer Place
- 6 Dorchester Ln
- 39 Riverside Ave
- 52 Carriglea Dr
- 25 Dialstone Ln
- 29 Lockwood Dr
- 7 River Rd Unit 306
- 7 River Rd Unit Boat Slip A-2
- 7 River Rd Unit Boat Slip E-8
- 7 River Rd Unit Boat Slip D-14
- 17 Highview Ave

