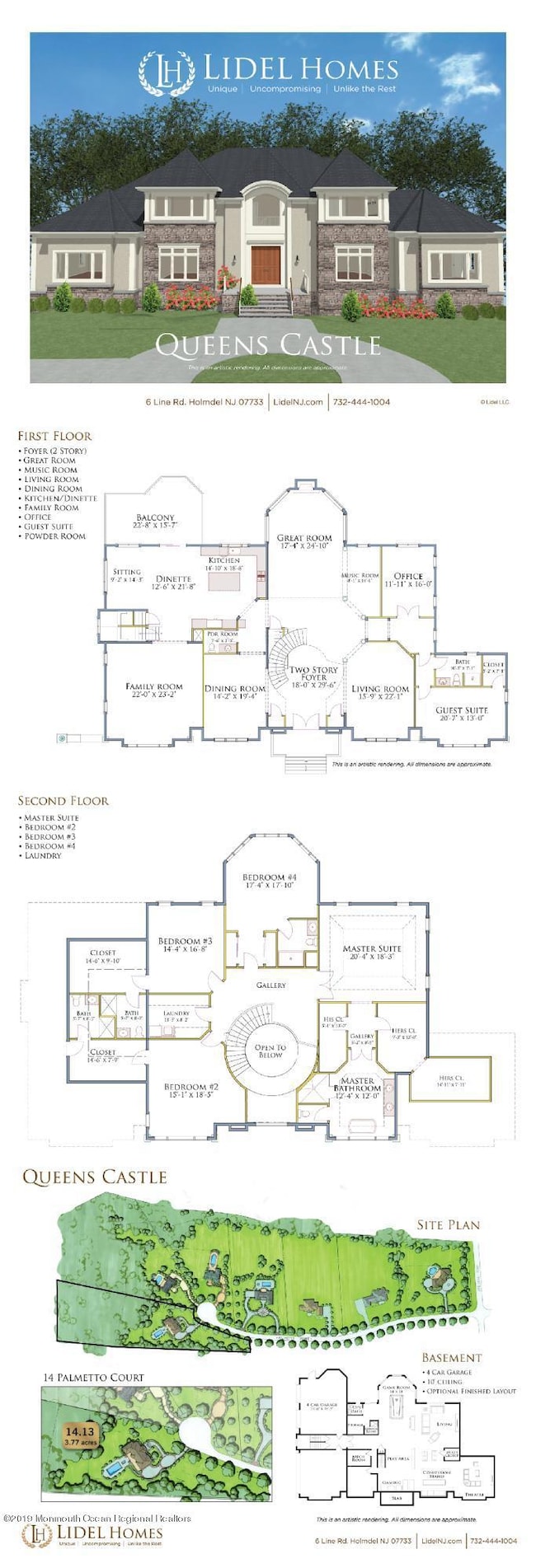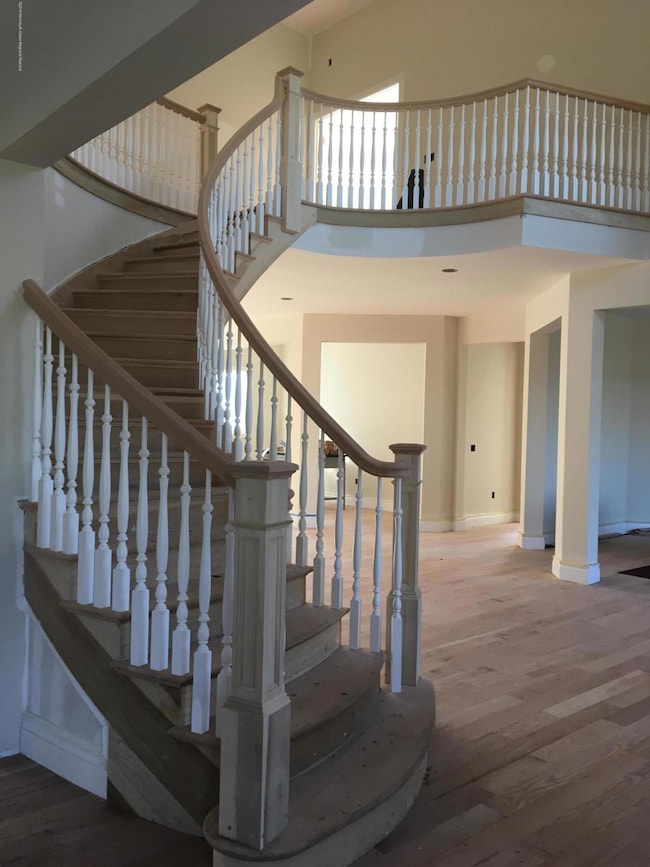
14 Palmetto Ct Holmdel, NJ 07733
Estimated Value: $2,995,000 - $3,958,000
Highlights
- New Construction
- Custom Home
- Deck
- Village School Rated A
- Curved or Spiral Staircase
- Backs to Trees or Woods
About This Home
As of August 2020Custom NEW home construction underway on a wooded, cul-de-sac lot. Located within a desirable neighborhood ''Palmetto Court'', just a 7 minute drive to the Commuter Park and Ride. Custom handmade kitchen cabinetry, oversized center island and granite countertops. The great room is light filled with three walls of windows and a fire place. The large family room is perfect for hosting viewing parties of your favorite sports event and is open to the kitchen, allowing for you and your guests to freely mingle. The master bedroom suite is on its own separate wing, w/3 walk-in closets and tray ceiling. Hardwood floors throughout, recessed lighting and custom paint. 10 foot ceilings on 1st floor, custom moldings and extraordinary custom front door. A must see!
Home Details
Home Type
- Single Family
Est. Annual Taxes
- $36,302
Year Built
- Built in 2019 | New Construction
Lot Details
- 3.77 Acre Lot
- Cul-De-Sac
- Street terminates at a dead end
- Oversized Lot
- Backs to Trees or Woods
Parking
- 4 Car Attached Garage
- Garage Door Opener
- Circular Driveway
- Double-Wide Driveway
- On-Street Parking
Home Design
- Custom Home
- Shingle Roof
- Asphalt Rolled Roof
- Stone Siding
- Synthetic Stucco Exterior
Interior Spaces
- 7,000 Sq Ft Home
- 3-Story Property
- Curved or Spiral Staircase
- Tray Ceiling
- Ceiling height of 9 feet on the main level
- Recessed Lighting
- Gas Fireplace
- ENERGY STAR Qualified Windows with Low Emissivity
- Insulated Windows
- Double Door Entry
- Sliding Doors
- Insulated Doors
- Sunken Living Room
- Center Hall
- Pull Down Stairs to Attic
- Home Security System
- Laundry Tub
Kitchen
- Eat-In Kitchen
- Breakfast Bar
- Dinette
- Built-In Oven
- Microwave
- Dishwasher
- Kitchen Island
Flooring
- Wood
- Ceramic Tile
Bedrooms and Bathrooms
- 5 Bedrooms
- Walk-In Closet
- Primary Bathroom is a Full Bathroom
- In-Law or Guest Suite
- Dual Vanity Sinks in Primary Bathroom
- Primary Bathroom Bathtub Only
- Primary Bathroom includes a Walk-In Shower
Unfinished Basement
- Walk-Out Basement
- Basement Fills Entire Space Under The House
Eco-Friendly Details
- Energy-Efficient Appliances
Outdoor Features
- Deck
- Exterior Lighting
Schools
- Village Elementary School
- William R. Satz Middle School
- Holmdel High School
Utilities
- Humidifier
- Zoned Heating and Cooling
- Heating System Uses Natural Gas
- Programmable Thermostat
- Tankless Water Heater
- Natural Gas Water Heater
- Septic System
Community Details
- No Home Owners Association
- Palmetto Court Subdivision, Queen's Castle Floorplan
Listing and Financial Details
- Assessor Parcel Number 264110232
Ownership History
Purchase Details
Home Financials for this Owner
Home Financials are based on the most recent Mortgage that was taken out on this home.Purchase Details
Home Financials for this Owner
Home Financials are based on the most recent Mortgage that was taken out on this home.Similar Homes in Holmdel, NJ
Home Values in the Area
Average Home Value in this Area
Purchase History
| Date | Buyer | Sale Price | Title Company |
|---|---|---|---|
| Carey John J | $2,000,000 | Coastal Title Agency | |
| Crown Royal Homes Llc | $500,000 | Trident Abstract Title Agenc |
Mortgage History
| Date | Status | Borrower | Loan Amount |
|---|---|---|---|
| Open | Carey John J | $1,615,480 | |
| Previous Owner | Carey John J | $1,600,000 | |
| Previous Owner | Crown Royal Homes Llc | $1,000,000 | |
| Previous Owner | Crown Royal Homes Llc | $250,000 |
Property History
| Date | Event | Price | Change | Sq Ft Price |
|---|---|---|---|---|
| 08/04/2020 08/04/20 | Sold | $2,000,000 | +5.9% | $286 / Sq Ft |
| 11/15/2019 11/15/19 | For Sale | $1,889,000 | -- | $270 / Sq Ft |
Tax History Compared to Growth
Tax History
| Year | Tax Paid | Tax Assessment Tax Assessment Total Assessment is a certain percentage of the fair market value that is determined by local assessors to be the total taxable value of land and additions on the property. | Land | Improvement |
|---|---|---|---|---|
| 2024 | $36,302 | $2,648,100 | $664,300 | $1,983,800 |
| 2023 | $36,302 | $2,231,200 | $632,300 | $1,598,900 |
| 2022 | $36,146 | $1,900,900 | $546,100 | $1,354,800 |
| 2021 | $36,146 | $1,801,900 | $517,400 | $1,284,500 |
| 2020 | $34,661 | $1,699,900 | $503,900 | $1,196,000 |
| 2019 | $9,780 | $482,000 | $482,000 | $0 |
| 2018 | $9,331 | $461,700 | $461,700 | $0 |
| 2017 | $9,254 | $456,100 | $456,100 | $0 |
Agents Affiliated with this Home
-
Nayri Gueyikian
N
Seller's Agent in 2020
Nayri Gueyikian
Carl F. Zellers Realty, LLC
(732) 975-9770
2 Total Sales
Map
Source: MOREMLS (Monmouth Ocean Regional REALTORS®)
MLS Number: 21938028
APN: 20-00009-0000-00014-13
- 7 Mccampbell Rd
- 11 Bordens Brook Way
- 6 Bordens Brook Way
- 5 Sentry Ct
- 266 Sunnyside Rd
- 61 Windermere Rd
- 246 Sunnyside Rd
- 18 Algonquin Rd
- 68 Middletown Rd
- 3 Ardmore Place
- 878 Newman Springs Rd
- 1497 W Front St
- 1476 W Front St
- 660 County Route 520
- 19 Windermere Rd
- 111 Willow Grove Dr
- 105 Tallwood Ln
- 130 Willow Grove Dr
- 7 Seagull Ln
- 91 Lawley Dr
- 14 Palmetto Ct
- 12 Mccampbell Rd
- 10 Mccampbell Rd
- 17 Mccampbell Rd
- 8 Palmetto Ct
- 15 Mccampbell Rd
- 23 Mccampbell Rd
- 8 Mccampbell Rd
- 6 Palmetto Ct
- 11 Mccampbell Rd
- 6 Mccampbell Rd
- 7 Palmetto Ct
- 86 Stillwell Rd
- 9 Mccampbell Rd
- 76 Stillwell Rd
- 25 Mccampbell Rd Unit A
- 25 Mccampbell Rd
- 24 Mccampbell Rd
- 4 Palmetto Ct
- 27 Mccampbell Rd






