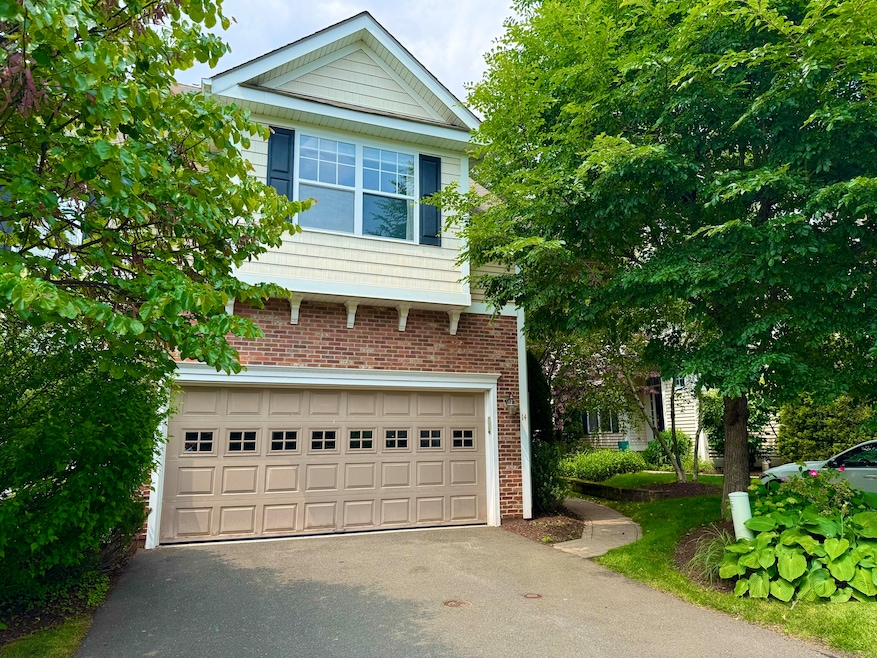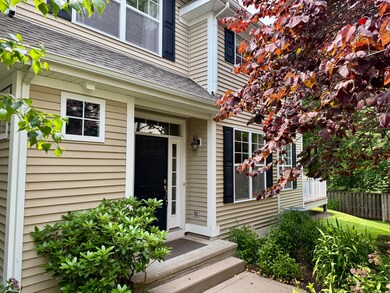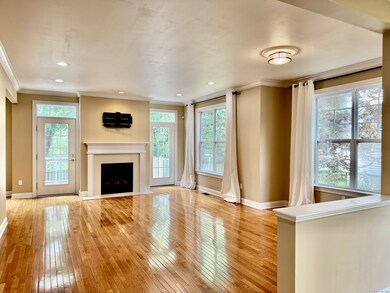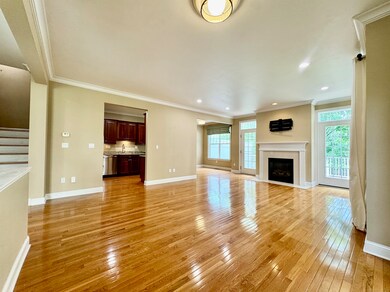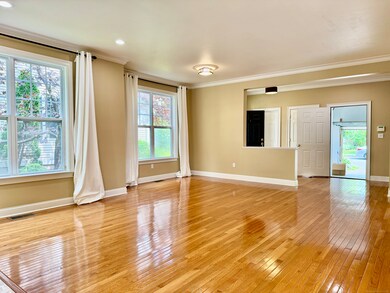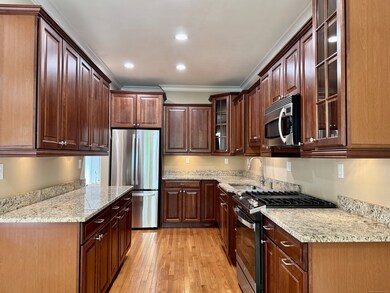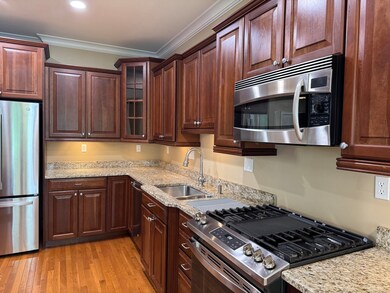14 Park Place Cir Unit 14 West Hartford, CT 06110
Highlights
- Pool House
- Sauna
- Deck
- Webster Hill School Rated A
- Open Floorplan
- 2-minute walk to Beachland Park
About This Home
Welcome to 14 Park Place Circle, located in one of the most desirable neighborhoods in West Hartford! This beautiful 3-bedroom, 3.1-bath townhome with a 2-car garage offers a spacious and comfortable layout in a well-maintained, resort-style community. You'll enjoy amenities like an inground pool, hot tub, social room, and a full gym-perfect for relaxing, staying active, and connecting with neighbors.The main level features a bright and open living room with a cozy gas fireplace, connected to a well-designed kitchen and a private deck-great for both everyday living and entertaining guests. The home has hardwood floors that add warmth and charm throughout. On the second floor, you'll find three bedrooms, including a large primary suite with a soaking tub by the window, a separate shower, and a walk-in closet. The third floor is a sun-filled loft, perfect for a home office, yoga room, study, or guest space. The finished lower level offers even more living space, along with a full bathroom-ideal for a playroom, gym, or media room.Located just minutes from parks, shopping centers, restaurants, and highways, this home offers an incredibly convenient lifestyle. Everything you need is close by, making everyday living easy and enjoyable in one of Connecticut's best towns.
Townhouse Details
Home Type
- Townhome
Year Built
- Built in 2008
Home Design
- Masonry Siding
- Vinyl Siding
Interior Spaces
- 2,464 Sq Ft Home
- Open Floorplan
- 1 Fireplace
- Sauna
- Attic or Crawl Hatchway Insulated
- Home Security System
Kitchen
- Oven or Range
- Gas Range
- Microwave
- Dishwasher
- Disposal
Bedrooms and Bathrooms
- 3 Bedrooms
Laundry
- Laundry on lower level
- Dryer
- Washer
Finished Basement
- Heated Basement
- Basement Fills Entire Space Under The House
Parking
- 2 Car Garage
- Parking Deck
- Automatic Garage Door Opener
Pool
- Pool House
- In Ground Pool
- Spa
Location
- Property is near public transit
- Property is near a golf course
Utilities
- Forced Air Zoned Heating and Cooling System
- Heating System Uses Natural Gas
Additional Features
- Deck
- End Unit
Listing and Financial Details
- Assessor Parcel Number 2575479
Map
Source: SmartMLS
MLS Number: 24106930
- 34 School House Dr Unit 405
- 18 Schoolhouse Dr Unit 18
- 71 Princeton St
- 12 Vine Hill Rd
- 60 Dartmouth Ave
- 33 Federal St
- 22 Hooker Dr
- 168 Colonial St
- 36 Bentwood Rd
- 20 Knollwood Rd
- 589 Quaker Ln S
- 594 Quaker Ln S
- 26 Brian Rd
- 112 Shadow Ln
- 546 Quaker Ln S
- 60 Davenport Rd
- 26 Southwood Dr
- 28 Southwood Dr
- 51 Shadow Ln
- 136 Edgemere Ave
