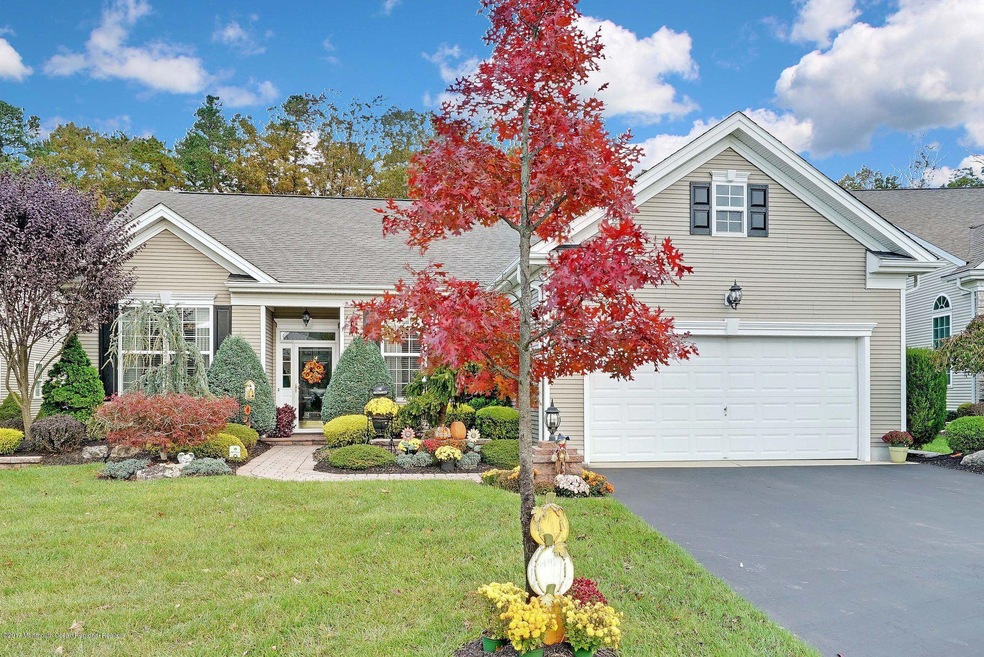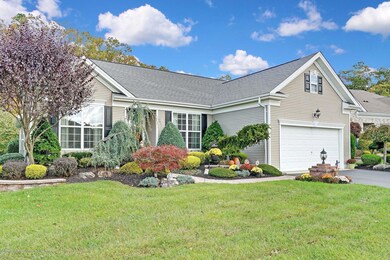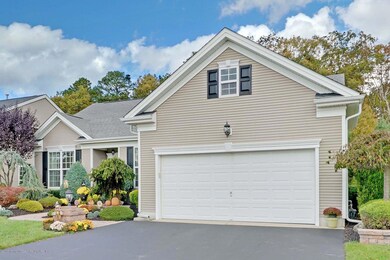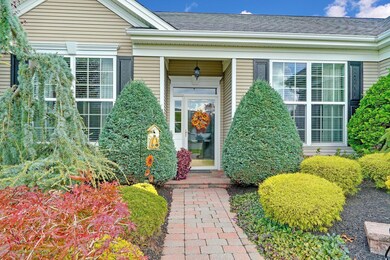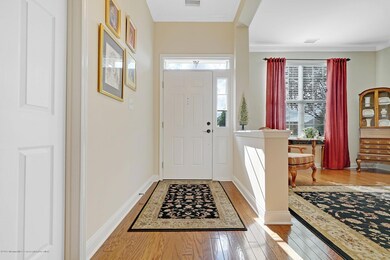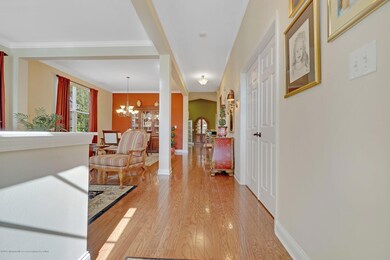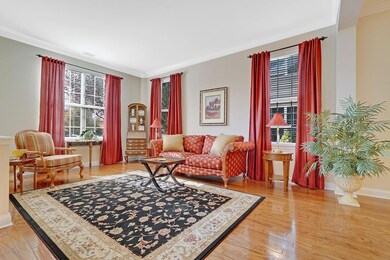
14 Park Ridge Way Jackson, NJ 08527
Vista Center NeighborhoodEstimated Value: $708,000 - $768,549
Highlights
- Fitness Center
- Senior Community
- Clubhouse
- Heated Indoor Pool
- Bay View
- Wooded Lot
About This Home
As of May 2018In a truly Active Adult Community sits this desirable Sequoia model, on a private lot backing to the woods, has a paver walkway bordered by professional landscaping. When entering this stunning home, you'll find gleaming hardwood floors that run throughout the main living areas and the office. The home features crown molding in the Living Room, Dining Room and hallways.The well lit formal Living Room is the perfect place to entertain guests with it's adjoining Dining Room. Cathedral ceilings draw into the Family Room and Kitchen area, a great open space for entertaining. The Kitchen features stunning 42 inch maple cabinetry, stainless steel appliances and granite counter tops. The Breakfast Area has a bay window overlooking the woods. Adjoining the Kitchen you'll find the spacious Family Room that has a fireplace and makes for a wonderful area to entertain friends and family. The Sequoia is the only single level model with a powder room for your guests. Wake up to views of the woods in your Master Bedroom that has a large walk in closet with beautiful cherry wood organizers. The Master Bathroom features a whirlpool tub, upgraded tile, double sinks, and stall shower with frameless shower doors. The additional Bedrooms are very spacious. The Guest Bathroom also features upgraded tile, a cherry vanity and frameless shower doors. Just off the Family Room is a light filled Sunroom that offers beautiful views to the woods and a spacious paver patio, the perfect place for a summer BBQ. This community boasts an award winning clubhouse with something for everyone. Don't let the opportunity to own this beautiful home pass you buy.
Last Agent to Sell the Property
Betty Laboska
RE/MAX Homeland Realtors Listed on: 11/03/2017
Last Buyer's Agent
Betty Laboska
C21/ Action Plus Realty
Home Details
Home Type
- Single Family
Est. Annual Taxes
- $9,358
Year Built
- Built in 2005
Lot Details
- Cul-De-Sac
- Landscaped
- Wooded Lot
HOA Fees
- $290 Monthly HOA Fees
Parking
- 2 Car Attached Garage
- Parking Storage or Cabinetry
- Double-Wide Driveway
Home Design
- Slab Foundation
- Shingle Roof
- Vinyl Siding
Interior Spaces
- 2,931 Sq Ft Home
- 1-Story Property
- Crown Molding
- Ceiling height of 9 feet on the main level
- Ceiling Fan
- Recessed Lighting
- Blinds
- Bay Window
- French Doors
- Sliding Doors
- Family Room
- Living Room
- Dining Room
- Bonus Room
- Bay Views
- Pull Down Stairs to Attic
Kitchen
- Breakfast Area or Nook
- Eat-In Kitchen
- Double Oven
- Gas Cooktop
- Portable Range
- Microwave
- Freezer
- Dishwasher
- Disposal
Flooring
- Wood
- Wall to Wall Carpet
- Ceramic Tile
Bedrooms and Bathrooms
- 3 Bedrooms
- Walk-In Closet
- Dual Vanity Sinks in Primary Bathroom
- Whirlpool Bathtub
- Primary Bathroom includes a Walk-In Shower
Laundry
- Dryer
- Washer
Outdoor Features
- Heated Indoor Pool
- Patio
Utilities
- Forced Air Heating and Cooling System
- Heating System Uses Natural Gas
- Natural Gas Water Heater
Listing and Financial Details
- Exclusions: Personal items
- Assessor Parcel Number 12-00701-0000-00455
Community Details
Overview
- Senior Community
- Front Yard Maintenance
- Association fees include trash, common area, lawn maintenance, mgmt fees, pool, rec facility, snow removal
- Four Seasons @ Metedeconk Lakes Subdivision, Sequoia W/ Sunroom Floorplan
Amenities
- Common Area
- Clubhouse
- Recreation Room
Recreation
- Tennis Courts
- Shuffleboard Court
- Fitness Center
- Community Pool
- Jogging Path
- Snow Removal
Security
- Resident Manager or Management On Site
Ownership History
Purchase Details
Purchase Details
Home Financials for this Owner
Home Financials are based on the most recent Mortgage that was taken out on this home.Purchase Details
Home Financials for this Owner
Home Financials are based on the most recent Mortgage that was taken out on this home.Similar Homes in the area
Home Values in the Area
Average Home Value in this Area
Purchase History
| Date | Buyer | Sale Price | Title Company |
|---|---|---|---|
| Carney William | $600,000 | First American Title Ins Co | |
| Ruisi Chris | $490,000 | None Available | |
| -- | $480,500 | -- |
Mortgage History
| Date | Status | Borrower | Loan Amount |
|---|---|---|---|
| Previous Owner | Ruisi Chris | $250,000 | |
| Previous Owner | Abatemarco Michael | $222,813 | |
| Previous Owner | Abatemarco Michael | $300,000 | |
| Previous Owner | -- | $85,000 |
Property History
| Date | Event | Price | Change | Sq Ft Price |
|---|---|---|---|---|
| 05/17/2018 05/17/18 | Sold | $490,000 | -- | $167 / Sq Ft |
Tax History Compared to Growth
Tax History
| Year | Tax Paid | Tax Assessment Tax Assessment Total Assessment is a certain percentage of the fair market value that is determined by local assessors to be the total taxable value of land and additions on the property. | Land | Improvement |
|---|---|---|---|---|
| 2024 | $10,603 | $413,700 | $137,700 | $276,000 |
| 2023 | $10,388 | $413,700 | $137,700 | $276,000 |
| 2022 | $10,388 | $413,700 | $137,700 | $276,000 |
| 2021 | $10,252 | $413,700 | $137,700 | $276,000 |
| 2020 | $10,111 | $413,700 | $137,700 | $276,000 |
| 2019 | $9,974 | $413,700 | $137,700 | $276,000 |
| 2018 | $9,734 | $413,700 | $137,700 | $276,000 |
| 2017 | $9,499 | $413,700 | $137,700 | $276,000 |
| 2016 | $9,358 | $413,700 | $137,700 | $276,000 |
| 2015 | $9,197 | $413,700 | $137,700 | $276,000 |
| 2014 | $8,957 | $413,700 | $137,700 | $276,000 |
Agents Affiliated with this Home
-
B
Seller's Agent in 2018
Betty Laboska
RE/MAX
Map
Source: MOREMLS (Monmouth Ocean Regional REALTORS®)
MLS Number: 21742046
APN: 12-00701-0000-00455
- 15 Carlisle Dr
- 25 Nottingham Way
- 5 Waltham Way
- 19 Balmoral Dr
- 104 Gables Way
- 18 Waltham Way
- 17 Trumbull Ct
- 31 Balmoral Dr
- 7 Trumbull Ct
- 5 Trumbull Ct
- 45 Spencer Dr
- 6 Harmony Hill Ct
- 839 Harmony Rd
- 722 Eltone Rd
- 9 Brattleboro Rd
- 5 N Point Dr
- 17 N Point Dr
- 16 Brattleboro Rd
- 627 Eltone Rd
- 639 Eltone Rd
- 14 Park Ridge Way
- 16 Park Ridge Way
- 12 Park Ridge Way
- 18 Park Ridge Way
- 10 Park Ridge Way
- 9 Park Ridge Way
- 20 Park Ridge Way
- 7 Park Ridge Way
- 8 Park Ridge Way
- 11 Park Ridge Way
- 6 Park Ridge Way
- 22 Park Ridge Way
- 15 Park Ridge Way
- 5 Park Ridge Way
- 4 Park Ridge Way
- 6 Rosecliff Dr
- 24 Park Ridge Way
- 17 Park Ridge Way
- 3 Park Ridge Way
- 8 Rosecliff Dr
