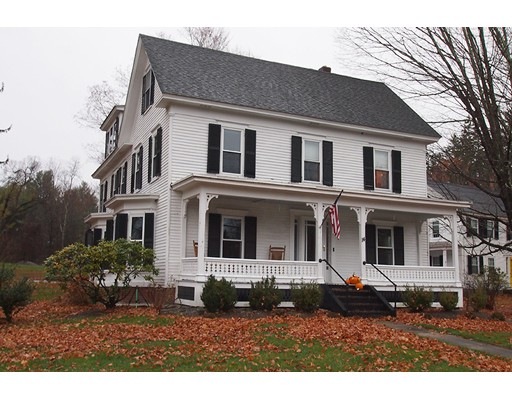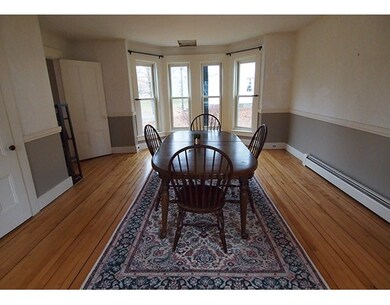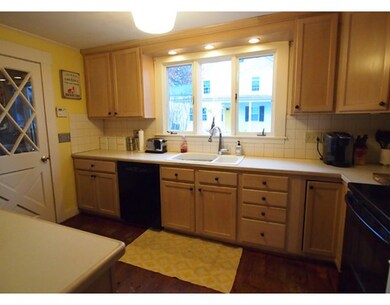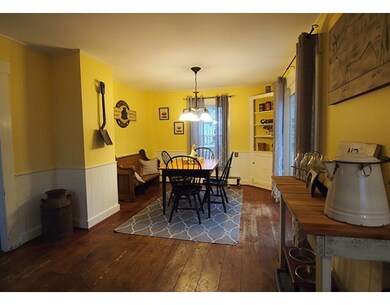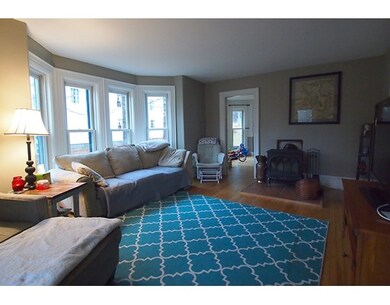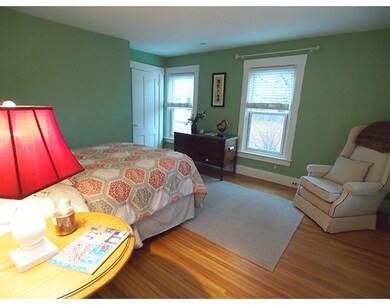
14 Park St Unit 16 Pepperell, MA 01463
About This Home
As of April 2016Bright and elegant antique Italianate/Colonial. Open and comfortable, the John Loring House has been thoughtfully updated and offers three full baths and four bedrooms with master suite. Floor-to-ceiling bay windows brighten formal dining and family rooms. Refurbished central stairway, wood floors throughout and family room with woodstove. French doors open from spacious breakfast room to patio and gently sloping backyard. Paved drive leads to antique barn. Recent (2007) roof and replacement windows. Front porch overlooks traditional New England setting, Only a minute from the town's center.
Last Agent to Sell the Property
Dennis Malloy
Century 21 North East Listed on: 12/01/2015

Last Buyer's Agent
Nancy Evans
Coldwell Banker Realty - Concord License #449503466
Home Details
Home Type
Single Family
Est. Annual Taxes
$7,428
Year Built
1850
Lot Details
0
Listing Details
- Lot Description: Paved Drive, Gentle Slope
- Property Type: Single Family
- Other Agent: 2.50
- Lead Paint: Unknown
- Year Round: Yes
- Special Features: None
- Property Sub Type: Detached
- Year Built: 1850
Interior Features
- Appliances: Range, Dishwasher, Refrigerator
- Has Basement: Yes
- Primary Bathroom: Yes
- Number of Rooms: 11
- Amenities: Shopping, Park, Walk/Jog Trails, Medical Facility, Laundromat, Bike Path, Conservation Area, House of Worship, Public School
- Electric: 200 Amps
- Energy: Insulated Windows
- Flooring: Wood, Tile, Wall to Wall Carpet
- Insulation: Blown In
- Interior Amenities: Cable Available, Walk-up Attic
- Basement: Partial, Concrete Floor
- Bedroom 2: 17X12
- Bedroom 3: 14X12
- Bedroom 4: 14X12
- Bathroom #1: 8X5
- Bathroom #2: 5X8
- Bathroom #3: 5X8
- Kitchen: 12X9
- Laundry Room: 4X12
- Master Bedroom: 12X11
- Master Bedroom Description: Flooring - Wall to Wall Carpet
- Dining Room: 19X13
- Family Room: 18X14
- Oth1 Room Name: Living/Dining Rm Combo
- Oth1 Dimen: 17X10
- Oth1 Dscrp: Flooring - Wood, Dining Area, French Doors
Exterior Features
- Roof: Asphalt/Fiberglass Shingles
- Construction: Frame
- Exterior: Clapboard
- Exterior Features: Porch, Patio, Storage Shed
- Foundation: Fieldstone
Garage/Parking
- Garage Parking: Barn
- Parking: Off-Street
- Parking Spaces: 6
Utilities
- Heating: Hot Water Baseboard, Oil
- Heat Zones: 4
- Hot Water: Oil
- Utility Connections: for Electric Range
- Sewer: City/Town Sewer
- Water: City/Town Water
Schools
- Elementary School: Varnum Brook
- Middle School: Nissitissit Nmr
- High School: Nmrhs
Lot Info
- Zoning: TNR
- Lot: 00000
Multi Family
- Foundation: Irregular
Ownership History
Purchase Details
Home Financials for this Owner
Home Financials are based on the most recent Mortgage that was taken out on this home.Purchase Details
Home Financials for this Owner
Home Financials are based on the most recent Mortgage that was taken out on this home.Purchase Details
Home Financials for this Owner
Home Financials are based on the most recent Mortgage that was taken out on this home.Similar Homes in Pepperell, MA
Home Values in the Area
Average Home Value in this Area
Purchase History
| Date | Type | Sale Price | Title Company |
|---|---|---|---|
| Not Resolvable | $340,000 | -- | |
| Not Resolvable | $299,900 | -- | |
| Not Resolvable | $299,900 | -- | |
| Deed | $350,000 | -- |
Mortgage History
| Date | Status | Loan Amount | Loan Type |
|---|---|---|---|
| Open | $272,000 | New Conventional | |
| Previous Owner | $284,905 | New Conventional | |
| Previous Owner | $280,500 | No Value Available | |
| Previous Owner | $285,000 | No Value Available | |
| Previous Owner | $35,000 | No Value Available | |
| Previous Owner | $280,000 | Purchase Money Mortgage | |
| Previous Owner | $125,000 | No Value Available | |
| Previous Owner | $120,000 | No Value Available | |
| Previous Owner | $99,000 | No Value Available |
Property History
| Date | Event | Price | Change | Sq Ft Price |
|---|---|---|---|---|
| 04/05/2016 04/05/16 | Sold | $340,000 | -6.8% | $116 / Sq Ft |
| 02/24/2016 02/24/16 | Pending | -- | -- | -- |
| 12/01/2015 12/01/15 | For Sale | $364,900 | +21.7% | $125 / Sq Ft |
| 06/26/2013 06/26/13 | Sold | $299,900 | -3.2% | $113 / Sq Ft |
| 05/20/2013 05/20/13 | Pending | -- | -- | -- |
| 03/13/2013 03/13/13 | For Sale | $309,900 | -- | $117 / Sq Ft |
Tax History Compared to Growth
Tax History
| Year | Tax Paid | Tax Assessment Tax Assessment Total Assessment is a certain percentage of the fair market value that is determined by local assessors to be the total taxable value of land and additions on the property. | Land | Improvement |
|---|---|---|---|---|
| 2025 | $7,428 | $507,700 | $131,200 | $376,500 |
| 2024 | $6,961 | $485,100 | $131,200 | $353,900 |
| 2023 | $7,001 | $462,400 | $131,200 | $331,200 |
| 2022 | $6,889 | $401,700 | $117,400 | $284,300 |
| 2021 | $6,682 | $372,900 | $103,600 | $269,300 |
| 2020 | $6,412 | $377,600 | $103,600 | $274,000 |
| 2019 | $5,785 | $348,700 | $103,600 | $245,100 |
| 2018 | $5,486 | $334,700 | $103,600 | $231,100 |
| 2017 | $5,088 | $320,200 | $103,600 | $216,600 |
| 2016 | $4,817 | $291,400 | $103,600 | $187,800 |
| 2015 | $4,648 | $291,400 | $103,600 | $187,800 |
| 2014 | $4,596 | $289,800 | $96,700 | $193,100 |
Agents Affiliated with this Home
-
D
Seller's Agent in 2016
Dennis Malloy
Century 21 North East
-
N
Buyer's Agent in 2016
Nancy Evans
Coldwell Banker Realty - Concord
-

Seller's Agent in 2013
Louise Knight
eXp Realty
(978) 771-6680
7 in this area
66 Total Sales
-
P
Buyer's Agent in 2013
Pat Magnell
Buyers Choice Realty
Map
Source: MLS Property Information Network (MLS PIN)
MLS Number: 71937316
APN: PEPP-000021-000002
- 4 Townsend St
- 23 Heald St
- 43 Park St
- 19 Tucker Ave
- 66 Park St
- 12 Cross St
- 50 Main St Unit 101
- 50 Main St Unit 302
- 6 Mason St Unit 59
- 24 Tucker St Unit A
- 5 Tucker Park
- 92 Townsend St
- 27 Prospect St
- 0 Brookline St
- 2 Old Farm Ln
- 50 Prescott St
- 10 Simonne Ln
- 35 Mount Lebanon St
- 38 Tarbell St Unit 1A
- 573 Longley Rd
