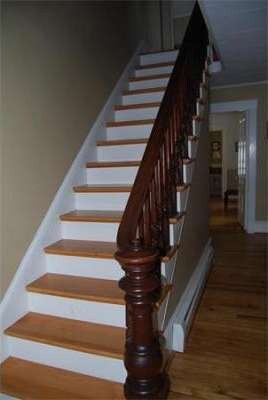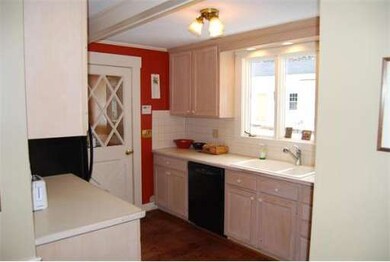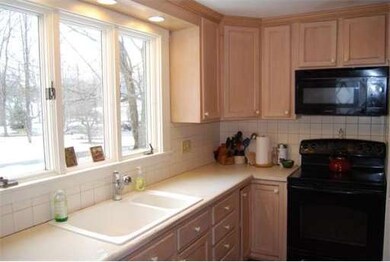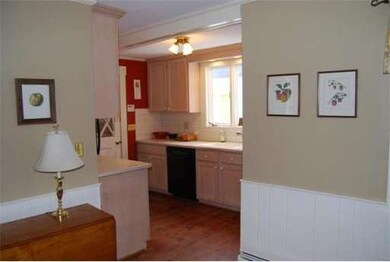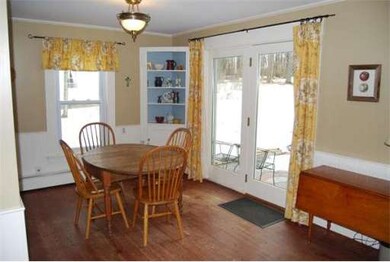
14 Park St Unit 16 Pepperell, MA 01463
About This Home
As of April 2016*$5000 CASH BACK TO BUYER* Affordable Elegance! Simple Italiante style "John Loring" house in the historic district. Sellers have made major improvements during ownership:added master suite, replacement windows/door, rebuilt the magnificent stairway in front hall, new kitchen appliances,new wide-pine reprod flooring in kitchen & bfast rm, added wood stove & updated hearth. 4+ bedrooms, 3 FULL baths, + room to expand on 3rd floor! Listen to the church bells, enjoy the level yard, barn & sunshine!
Last Buyer's Agent
Pat Magnell
Buyers Choice Realty License #448500092
Home Details
Home Type
Single Family
Est. Annual Taxes
$7,428
Year Built
1850
Lot Details
0
Listing Details
- Lot Description: Paved Drive, Cleared, Gentle Slope, Level
- Special Features: None
- Property Sub Type: Detached
- Year Built: 1850
Interior Features
- Has Basement: Yes
- Primary Bathroom: Yes
- Number of Rooms: 11
- Amenities: Shopping, Park, Walk/Jog Trails, Stables, Golf Course, Medical Facility, Bike Path, Conservation Area, House of Worship, Private School, Public School
- Electric: Circuit Breakers
- Energy: Insulated Windows, Prog. Thermostat
- Flooring: Tile, Wall to Wall Carpet, Laminate, Hardwood, Pine
- Insulation: Mixed
- Interior Amenities: Cable Available, Walk-up Attic
- Basement: Full, Interior Access, Sump Pump, Radon Remediation System, Concrete Floor
- Bedroom 2: Second Floor, 17X12
- Bedroom 3: Second Floor, 14X12
- Bedroom 4: First Floor, 14X12
- Kitchen: First Floor, 12X9
- Laundry Room: First Floor
- Living Room: First Floor, 17X10
- Master Bedroom: Second Floor, 12X11
- Master Bedroom Description: Flooring - Wall to Wall Carpet
- Dining Room: First Floor, 19X13
- Family Room: First Floor, 18X14
Exterior Features
- Construction: Frame
- Exterior: Wood
- Exterior Features: Porch, Patio, Decorative Lighting, Fruit Trees, Garden Area
- Foundation: Fieldstone, Brick, Granite
Garage/Parking
- Garage Parking: Detached, Storage, Work Area
- Parking: Off-Street
- Parking Spaces: 5
Utilities
- Heat Zones: 4
- Hot Water: Oil
- Utility Connections: for Electric Range
Condo/Co-op/Association
- HOA: No
Ownership History
Purchase Details
Home Financials for this Owner
Home Financials are based on the most recent Mortgage that was taken out on this home.Purchase Details
Home Financials for this Owner
Home Financials are based on the most recent Mortgage that was taken out on this home.Purchase Details
Home Financials for this Owner
Home Financials are based on the most recent Mortgage that was taken out on this home.Similar Home in Pepperell, MA
Home Values in the Area
Average Home Value in this Area
Purchase History
| Date | Type | Sale Price | Title Company |
|---|---|---|---|
| Not Resolvable | $340,000 | -- | |
| Not Resolvable | $299,900 | -- | |
| Not Resolvable | $299,900 | -- | |
| Deed | $350,000 | -- |
Mortgage History
| Date | Status | Loan Amount | Loan Type |
|---|---|---|---|
| Open | $272,000 | New Conventional | |
| Previous Owner | $284,905 | New Conventional | |
| Previous Owner | $280,500 | No Value Available | |
| Previous Owner | $285,000 | No Value Available | |
| Previous Owner | $35,000 | No Value Available | |
| Previous Owner | $280,000 | Purchase Money Mortgage | |
| Previous Owner | $125,000 | No Value Available | |
| Previous Owner | $120,000 | No Value Available | |
| Previous Owner | $99,000 | No Value Available |
Property History
| Date | Event | Price | Change | Sq Ft Price |
|---|---|---|---|---|
| 04/05/2016 04/05/16 | Sold | $340,000 | -6.8% | $116 / Sq Ft |
| 02/24/2016 02/24/16 | Pending | -- | -- | -- |
| 12/01/2015 12/01/15 | For Sale | $364,900 | +21.7% | $125 / Sq Ft |
| 06/26/2013 06/26/13 | Sold | $299,900 | -3.2% | $113 / Sq Ft |
| 05/20/2013 05/20/13 | Pending | -- | -- | -- |
| 03/13/2013 03/13/13 | For Sale | $309,900 | -- | $117 / Sq Ft |
Tax History Compared to Growth
Tax History
| Year | Tax Paid | Tax Assessment Tax Assessment Total Assessment is a certain percentage of the fair market value that is determined by local assessors to be the total taxable value of land and additions on the property. | Land | Improvement |
|---|---|---|---|---|
| 2025 | $7,428 | $507,700 | $131,200 | $376,500 |
| 2024 | $6,961 | $485,100 | $131,200 | $353,900 |
| 2023 | $7,001 | $462,400 | $131,200 | $331,200 |
| 2022 | $6,889 | $401,700 | $117,400 | $284,300 |
| 2021 | $6,682 | $372,900 | $103,600 | $269,300 |
| 2020 | $6,412 | $377,600 | $103,600 | $274,000 |
| 2019 | $5,785 | $348,700 | $103,600 | $245,100 |
| 2018 | $5,486 | $334,700 | $103,600 | $231,100 |
| 2017 | $5,088 | $320,200 | $103,600 | $216,600 |
| 2016 | $4,817 | $291,400 | $103,600 | $187,800 |
| 2015 | $4,648 | $291,400 | $103,600 | $187,800 |
| 2014 | $4,596 | $289,800 | $96,700 | $193,100 |
Agents Affiliated with this Home
-
D
Seller's Agent in 2016
Dennis Malloy
Century 21 North East
-
N
Buyer's Agent in 2016
Nancy Evans
Coldwell Banker Realty - Concord
-

Seller's Agent in 2013
Louise Knight
eXp Realty
(978) 771-6680
7 in this area
66 Total Sales
-
P
Buyer's Agent in 2013
Pat Magnell
Buyers Choice Realty
Map
Source: MLS Property Information Network (MLS PIN)
MLS Number: 71493601
APN: PEPP-000021-000002
- 4 Townsend St
- 23 Heald St
- 43 Park St
- 19 Tucker Ave
- 66 Park St
- 12 Cross St
- 50 Main St Unit 101
- 50 Main St Unit 302
- 6 Mason St Unit 59
- 24 Tucker St Unit A
- 5 Tucker Park
- 92 Townsend St
- 27 Prospect St
- 0 Brookline St
- 2 Old Farm Ln
- 50 Prescott St
- 10 Simonne Ln
- 35 Mount Lebanon St
- 38 Tarbell St Unit 1A
- 573 Longley Rd


