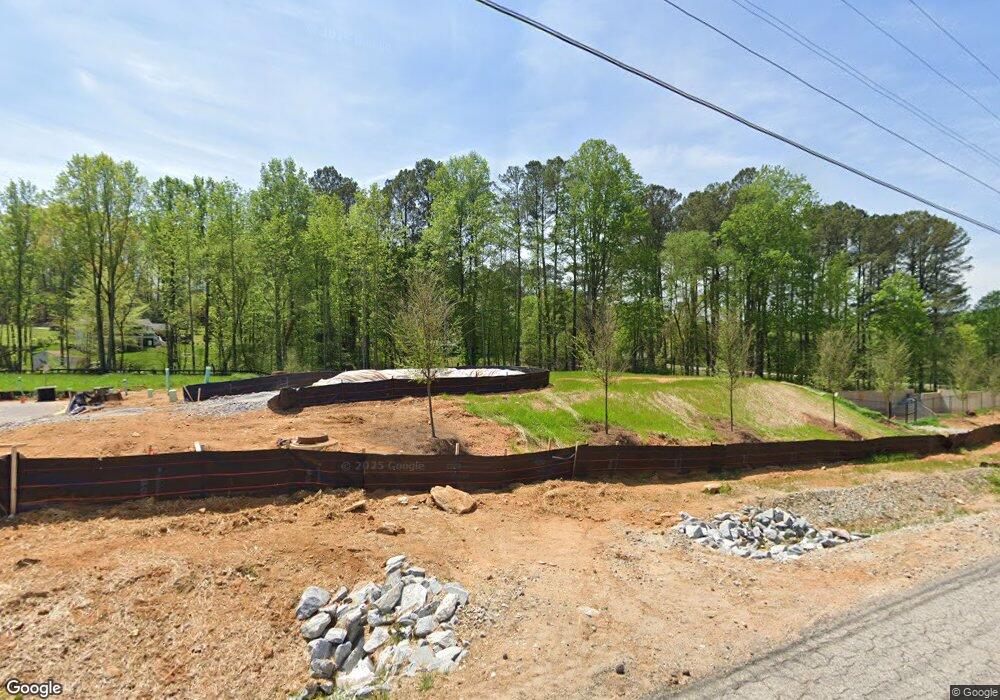14 Parkwood Dr Dawsonville, GA 30534
Dawson County NeighborhoodEstimated payment $2,594/month
Highlights
- Open-Concept Dining Room
- Traditional Architecture
- Private Yard
- Dawson County High School Rated 9+
- Corner Lot
- Solid Surface Countertops
About This Home
Beautiful 4-Bedroom, 2.5-Bath Greenbrier Plan in Castleberry Pointe Welcome to your new home in the highly desirable Castleberry Pointe community! This stunning two-story residence offers a perfect blend of modern finishes, thoughtful design and an unbeatable location. Step into a dramatic two-story foyer that opens into the heart of the home. The gourmet kitchen features a large center island, rich Fawn-stained cabinetry, sleek granite countertops, LED lighting, stainless-steel gas range with vent hood, and a matching dishwasher and Luxury vinyl plank (LVP) flooring, overlooking the combined family room and dining area—perfect for everyday living and entertaining alike. Upstairs you’ll find the spacious Master Suite, complete with a trey ceiling, a generous walk-in closet and a luxurious private bath. The master bath boasts raised-height double sinks set in cultured marble, a 5-foot glass-enclosed shower, a large linen closet and a water closet for added convenience. Three additional secondary bedrooms, a full hall bath and a large upstairs laundry room complete the second floor—making this home both functional and family-friendly. Outside, the front of the home presents beautiful stonework across the entire first floor and a back patio that invites relaxed mornings or weekend barbecues. Located just off SR-400 and minutes from the outlet mall, plus a wide variety of shopping and dining options, this home offers both convenience and community. With only seven remaining homes in the Castleberry Pointe community, now is the time to act. Don’t miss your chance to make this one yours!
Home Details
Home Type
- Single Family
Est. Annual Taxes
- $4,175
Year Built
- Built in 2025 | Under Construction
Lot Details
- 4,748 Sq Ft Lot
- Landscaped
- Corner Lot
- Level Lot
- Private Yard
- Back Yard
HOA Fees
- $46 Monthly HOA Fees
Parking
- 2 Car Attached Garage
- Parking Accessed On Kitchen Level
- Driveway Level
Home Design
- Traditional Architecture
- Slab Foundation
- Composition Roof
- Cement Siding
- Stone Siding
Interior Spaces
- 2,078 Sq Ft Home
- 2-Story Property
- Tray Ceiling
- Ceiling height of 9 feet on the main level
- Double Pane Windows
- Two Story Entrance Foyer
- Family Room
- Open-Concept Dining Room
- Neighborhood Views
- Pull Down Stairs to Attic
Kitchen
- Open to Family Room
- Gas Range
- Dishwasher
- Kitchen Island
- Solid Surface Countertops
- Wood Stained Kitchen Cabinets
- Disposal
Flooring
- Carpet
- Luxury Vinyl Tile
Bedrooms and Bathrooms
- 4 Bedrooms
- Walk-In Closet
- Dual Vanity Sinks in Primary Bathroom
- Shower Only
Laundry
- Laundry Room
- Laundry on upper level
Home Security
- Carbon Monoxide Detectors
- Fire and Smoke Detector
Schools
- Black's Mill Elementary School
- Dawson County Middle School
- Dawson County High School
Utilities
- Forced Air Zoned Heating and Cooling System
- Underground Utilities
- 220 Volts
- 110 Volts
- Gas Water Heater
- Phone Available
- Cable TV Available
Additional Features
- Patio
- Property is near shops
Community Details
- $550 Initiation Fee
- Advantagesolve, Inc. Association
- Castleberry Pointe Subdivision
Listing and Financial Details
- Home warranty included in the sale of the property
- Tax Lot 55
Map
Home Values in the Area
Average Home Value in this Area
Property History
| Date | Event | Price | List to Sale | Price per Sq Ft |
|---|---|---|---|---|
| 11/13/2025 11/13/25 | For Sale | $417,430 | -- | $201 / Sq Ft |
Source: First Multiple Listing Service (FMLS)
MLS Number: 7681245
- 22 Parkwood Dr
- 26 Parkwood Dr
- 32 Parkwood Dr Unit 52
- 32 Parkwood Dr
- 40 Parkwood Dr
- Cambridge Plan at Castleberry Pointe
- Addison Plan at Castleberry Pointe
- Grenbrier Plan at Castleberry Pointe
- Springdale Plan at Castleberry Pointe
- Sweetbriar Plan at Castleberry Pointe
- Brookfield Plan at Castleberry Pointe
- Oglethorpe Plan at Castleberry Pointe
- 174 Parkwood Dr
- 111 Dawson Trace
- 21 Berry Dr
- 90 Quail Pass
- 185 Barnwood Ln
- 544 Quail Pass
- 556 Quail Pass
- 116 Parkwood Dr
- 180 Hensley Park Ln Unit Heron
- 180 Hensley Park Ln Unit The Wren
- 180 Hensley Park Ln Unit Finch
- 37 Foxgrove Dr
- 10 Berry Dr
- 23 Weeping Willow Ln
- 105 Berry Dr
- 473 Red Rider Rd
- 556 Quail Pass
- 1679 Pointe Grand Place
- 111 Northfield Cir
- 140 Oakmont Dr
- 15 Greenfield Dr
- 107 Greenfield Dr
- 256 Highland Pointe Cir E
- 256 Highland Pointe Cir E
- 244 Highland Pointe Cir E
- 5710 Ridge Stone Way
- 6160 Mountain Top Place

