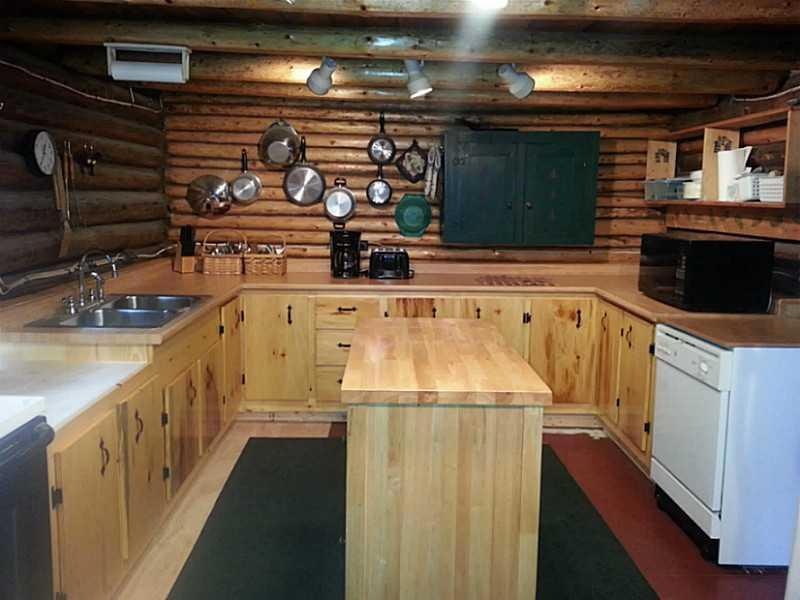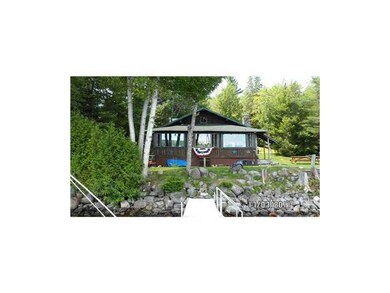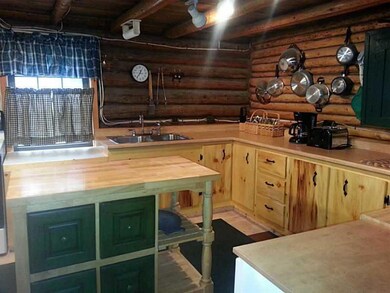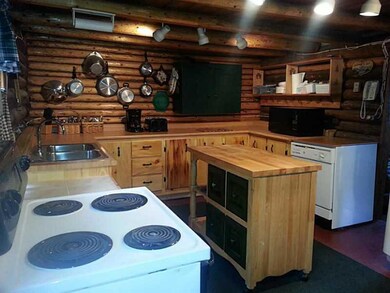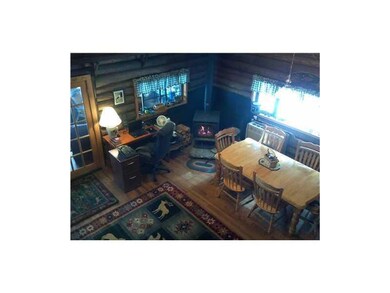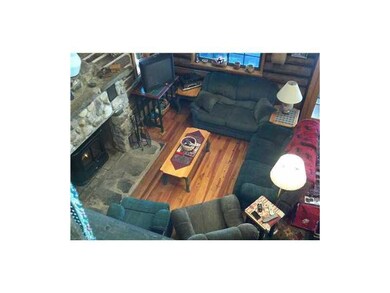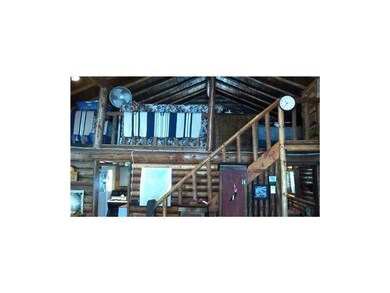
$379,000
- 2 Beds
- 1 Bath
- 1,096 Sq Ft
- 14 Fall Dr
- Embden, ME
Welcome to 14 Fall Drive. This cozy 3 season camp has been recently renovated including new appliances. It sits firmly on concrete walls with a dry crawl space beneath it. Enjoy great views of Embden pond from the spacious deck. Embden Pond is 182 feet deep offering great fishing. Snowmobile and ATV trails are nearby. Camps on Embden are in great demand; this one won't last long. Call me today
Ernest Falcone Keller Williams Realty
