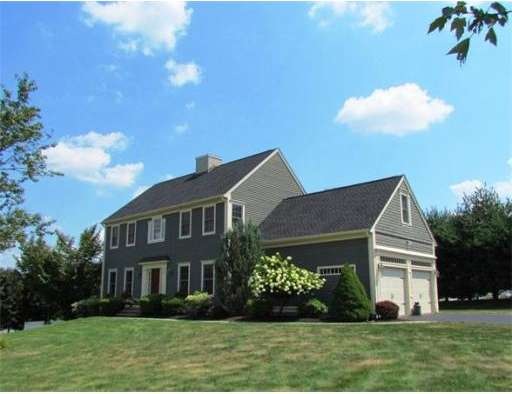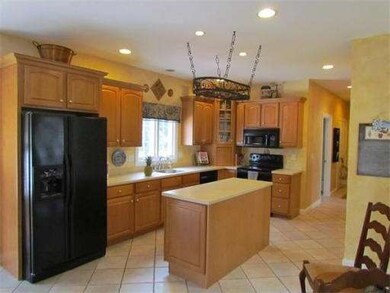
14 Peach Tree Dr Sutton, MA 01590
About This Home
As of July 2017Stunning describes this immaculate & pristine Brendon Homes resale set beautifully on a premier lot*Outstanding floorpln w/Fireplaced vaulted & skylit attached FamRm w/transom windows & superb mouldings*Open foyer w/tasteful balusters*Gorgeous island Kitchen w/bay-window eating area*Striking Tray ceiling in Master Suite w/windowed walk-in closet & whirlpool bath*Nicely sized bedrooms*Composite deck & Gorgeous Cobble Patio complements terrific rear yard*Fin. Game/ExerRm in lower level w/built-ins
Home Details
Home Type
Single Family
Est. Annual Taxes
$10,028
Year Built
2000
Lot Details
0
Listing Details
- Lot Description: Corner, Paved Drive, Easements
- Special Features: None
- Property Sub Type: Detached
- Year Built: 2000
Interior Features
- Has Basement: Yes
- Fireplaces: 1
- Primary Bathroom: Yes
- Number of Rooms: 9
- Electric: Circuit Breakers
- Energy: Insulated Windows, Insulated Doors, Prog. Thermostat
- Flooring: Tile, Wall to Wall Carpet, Hardwood
- Insulation: Full
- Interior Amenities: Cable Available
- Basement: Full, Partially Finished, Walk Out, Interior Access, Concrete Floor
- Bedroom 2: Second Floor, 14X13
- Bedroom 3: Second Floor, 14X10
- Bedroom 4: Second Floor, 12X10
- Bathroom #1: First Floor, 11X5
- Bathroom #2: Second Floor, 12X7
- Bathroom #3: Second Floor, 10X6
- Kitchen: First Floor, 25X13
- Laundry Room: First Floor
- Living Room: First Floor, 14X15
- Master Bedroom: Second Floor, 14X15
- Master Bedroom Description: Ceiling Fans, Ceiling - Coffered, Walk-in Closet, Wall to Wall Carpet, Recessed Lighting
- Dining Room: First Floor, 14X12
- Family Room: First Floor, 18X15
Exterior Features
- Construction: Frame
- Exterior: Clapboard, Wood
- Exterior Features: Deck, Deck - Composite, Patio, Gutters, Prof. Landscape, Screens
- Foundation: Poured Concrete
Garage/Parking
- Garage Parking: Attached, Garage Door Opener, Side Entry
- Garage Spaces: 2
- Parking: Off-Street, Paved Driveway
- Parking Spaces: 6
Utilities
- Cooling Zones: 2
- Heat Zones: 2
- Hot Water: Tank
- Utility Connections: for Electric Range, for Electric Dryer, Washer Hookup, Icemaker Connection
Condo/Co-op/Association
- HOA: No
Ownership History
Purchase Details
Home Financials for this Owner
Home Financials are based on the most recent Mortgage that was taken out on this home.Purchase Details
Home Financials for this Owner
Home Financials are based on the most recent Mortgage that was taken out on this home.Purchase Details
Home Financials for this Owner
Home Financials are based on the most recent Mortgage that was taken out on this home.Similar Homes in the area
Home Values in the Area
Average Home Value in this Area
Purchase History
| Date | Type | Sale Price | Title Company |
|---|---|---|---|
| Not Resolvable | $480,000 | -- | |
| Not Resolvable | $440,000 | -- | |
| Deed | $389,900 | -- |
Mortgage History
| Date | Status | Loan Amount | Loan Type |
|---|---|---|---|
| Open | $240,300 | Stand Alone Refi Refinance Of Original Loan | |
| Closed | $250,000 | New Conventional | |
| Previous Owner | $54,300 | Credit Line Revolving | |
| Previous Owner | $352,000 | New Conventional | |
| Previous Owner | $213,500 | No Value Available | |
| Previous Owner | $214,445 | Purchase Money Mortgage |
Property History
| Date | Event | Price | Change | Sq Ft Price |
|---|---|---|---|---|
| 07/18/2017 07/18/17 | Sold | $480,000 | -4.0% | $178 / Sq Ft |
| 05/07/2017 05/07/17 | Pending | -- | -- | -- |
| 04/25/2017 04/25/17 | Price Changed | $499,900 | -2.5% | $185 / Sq Ft |
| 04/20/2017 04/20/17 | Price Changed | $512,500 | -2.4% | $190 / Sq Ft |
| 04/03/2017 04/03/17 | Price Changed | $524,900 | -1.9% | $194 / Sq Ft |
| 03/27/2017 03/27/17 | Price Changed | $534,900 | -0.9% | $198 / Sq Ft |
| 03/07/2017 03/07/17 | For Sale | $539,900 | +22.7% | $200 / Sq Ft |
| 12/12/2012 12/12/12 | Sold | $440,000 | -4.3% | $174 / Sq Ft |
| 10/12/2012 10/12/12 | Pending | -- | -- | -- |
| 09/05/2012 09/05/12 | Price Changed | $459,900 | -3.2% | $182 / Sq Ft |
| 08/10/2012 08/10/12 | For Sale | $474,900 | -- | $187 / Sq Ft |
Tax History Compared to Growth
Tax History
| Year | Tax Paid | Tax Assessment Tax Assessment Total Assessment is a certain percentage of the fair market value that is determined by local assessors to be the total taxable value of land and additions on the property. | Land | Improvement |
|---|---|---|---|---|
| 2025 | $10,028 | $804,800 | $209,500 | $595,300 |
| 2024 | $9,853 | $764,400 | $183,100 | $581,300 |
| 2023 | $9,308 | $661,100 | $165,500 | $495,600 |
| 2022 | $9,044 | $582,700 | $132,500 | $450,200 |
| 2021 | $0 | $537,900 | $132,500 | $405,400 |
| 2020 | $11,870 | $537,900 | $132,500 | $405,400 |
| 2019 | $5,688 | $489,300 | $127,700 | $361,600 |
| 2018 | $10,218 | $467,300 | $127,700 | $339,600 |
| 2017 | $7,803 | $460,100 | $111,700 | $348,400 |
| 2016 | $7,666 | $447,000 | $111,700 | $335,300 |
| 2015 | $7,343 | $429,400 | $111,700 | $317,700 |
| 2014 | $7,482 | $429,000 | $115,300 | $313,700 |
Agents Affiliated with this Home
-

Seller's Agent in 2017
Sandi Boucini And Michelle Gran
RE/MAX
(508) 479-5998
24 in this area
69 Total Sales
-

Seller's Agent in 2012
Andrew Abu
Andrew J. Abu Inc., REALTORS®
(508) 561-8004
204 Total Sales
-

Buyer's Agent in 2012
Beth Byrne
Advisors Living - Wellesley
(508) 561-0521
84 Total Sales
Map
Source: MLS Property Information Network (MLS PIN)
MLS Number: 71420806
APN: SUTT-000007-000000-000071
- 5 Peach Tree Dr
- 191 Hartness Rd
- 53 Fisherville Terrace
- 44 Fisherville Terrace
- 51 Fisherville Terrace
- 47 Fisherville Terrace
- 32 Fisherville Terrace
- 39 Fisherville Terrace
- 45 Fisherville Terrace
- 52 Fisherville Terrace
- 42 Fisherville Terrace
- 16 Orchard St
- 21 Orchard St Unit 2
- 3 Wildflower Dr
- 5 Aspen Ave
- 29 Chipper Hill Rd
- 15 Dodge Hill Rd
- 144 Pleasant St
- 12 Central Turnpike
- 268 Providence Rd






