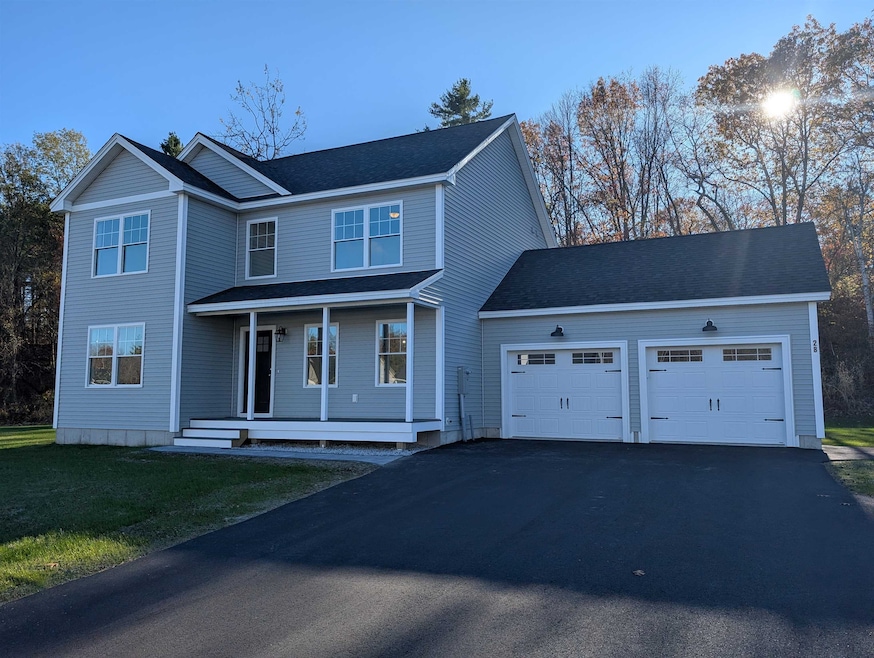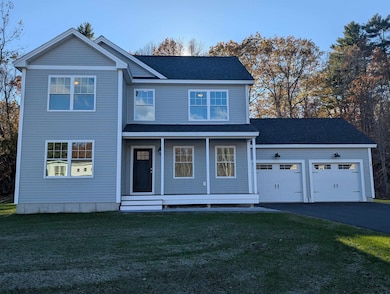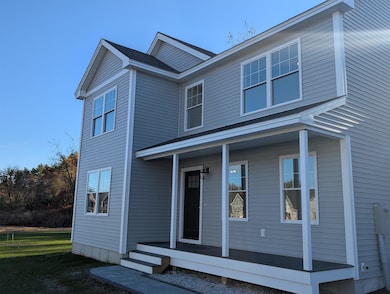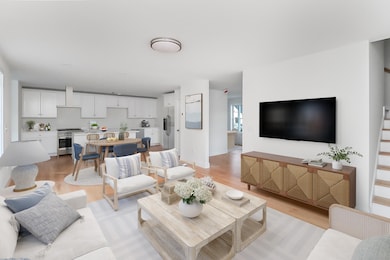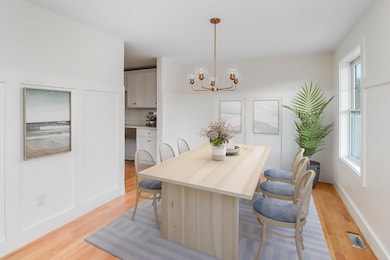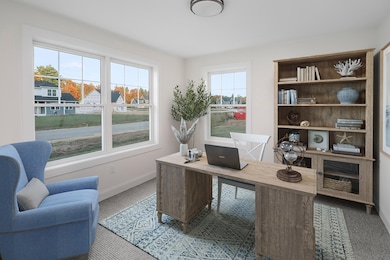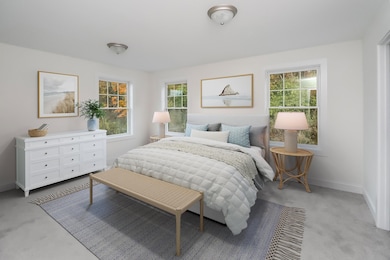14 Pebble Ct Unit 14 Barrington, NH 03825
Estimated payment $5,016/month
Highlights
- New Construction
- Colonial Architecture
- Wooded Lot
- River Front
- Deck
- Wood Flooring
About This Home
OPEN HOUSE SATURDAY 2 - 4. NOW COMPLETE! READY TO MOVE IN! BE IN YOUR NEW HOME FOR THE HOLIDAYS! Welcome to Bending Brook, with 15 single family lots on a cul-de-sac, surrounded by 26.7 acres of Open Space and abutting the Mallego Brook. Custom homes, more than 1⁄2 sold. Selling fast, many customizable plans and features available. Introducing the "Cardinal Colonial", a beautifully designed home with 3 bedrooms and 2 1/2 baths and 2 car garage. Luxury selections included - Extended Kitchen Island w/Quartz Countertops & Built-in Beverage Fridge, Mudroom with Built-in Bench & Coat rack, Wainscoting in Dining Room, Paver Walkway, 12x12 Rear Composite Deck. The 1st floor opens to a large foyer leading to an open concept kitchen and family room, as well as a dining room, office/study, and mudroom, hardwood flooring, stairs and hallway. Primary bedroom suite, bath w/Tile Shower, & large walk-in closet. 2nd floor W/D. Central A/C. Other lots available at Bending Brook between the Mallego Brook and a scenic recreation trail, making the most of New Hampshire’s natural beauty. Barrington is ideally located for commuting & recreation with easy access to the Seacoast & the White Mountains. Each home will be quality built by a builder whose mission is to create lasting value for every buyer. Photos with furnishings are virtually staged.
Listing Agent
The Gove Group Real Estate, LLC License #066112 Listed on: 08/22/2025
Home Details
Home Type
- Single Family
Year Built
- Built in 2025 | New Construction
Lot Details
- 0.5 Acre Lot
- River Front
- Wooded Lot
Parking
- 2 Car Attached Garage
- Driveway
- Off-Street Parking
- 1 to 5 Parking Spaces
Home Design
- Colonial Architecture
- Wood Frame Construction
- Vinyl Siding
Interior Spaces
- Property has 2 Levels
- Mud Room
- Family Room
- Dining Room
- Den
- Carbon Monoxide Detectors
Flooring
- Wood
- Carpet
- Tile
Bedrooms and Bathrooms
- 3 Bedrooms
- En-Suite Primary Bedroom
- Walk-In Closet
Laundry
- Laundry Room
- Washer and Dryer Hookup
Basement
- Basement Fills Entire Space Under The House
- Interior Basement Entry
Outdoor Features
- Deck
Schools
- Barrington Elementary School
- Barrington Middle School
- Coebrown Northwood Academy High School
Utilities
- Forced Air Heating and Cooling System
- Underground Utilities
- Drilled Well
Community Details
- Bending Brook Subdivision
Listing and Financial Details
- Tax Lot 35-14
- Assessor Parcel Number 239
Map
Home Values in the Area
Average Home Value in this Area
Property History
| Date | Event | Price | List to Sale | Price per Sq Ft |
|---|---|---|---|---|
| 10/20/2025 10/20/25 | Price Changed | $799,900 | -1.2% | $394 / Sq Ft |
| 08/22/2025 08/22/25 | For Sale | $809,900 | -- | $399 / Sq Ft |
Source: PrimeMLS
MLS Number: 5057896
- 6 Pebble Ct Unit 6
- 10 Pebble Ct Unit 10
- 5 Pebble Ct Unit 5
- 3 Pebble Ct Unit 3
- 9 Pebble Ct Unit 9
- 25 Cherryfield Way
- 7C the Crossings at Village Center Dr
- 7A the Crossings at Village Center Dr
- 7B the Crossings at Village Center Dr
- 10B the Crossings at Village Center Dr
- 551 Beauty Hill Rd
- 80 Castle Rock Rd
- 27 Castle Rock Rd
- 47 Brewster Rd
- 6 Davis Ln
- 45 Moharimet Dr
- 8 Moharimet Dr
- 18 Huckins Rd
- 52 Pumpkin Hollow Rd
- 146 Calef Hwy
- 14 Big Rock Ln
- 75 Chapman Dr Unit In-law Suite
- 315 Old Concord Turnpike Unit 2
- 140 Boxwood Ln
- 68 Hemingway Dr
- 5 Marwari Ln
- 49 Wildcat Dr
- 10 Kelley Rd
- 91 Pickering Rd Unit 91 Pickering road Unit D
- 17 Felker St
- 148 Asteria Ln
- 38 Westgate Dr Unit 38-305
- 42 Mast Rd Unit 42A
- 111 Regent Dr
- 1 Lilac Ln
- 98 Old Gonic Rd
- 370A Washington St Unit 370B
- 1 Marthas Way
- 25 Westgate Dr Unit 25-204
- 47 New Rochester Rd
