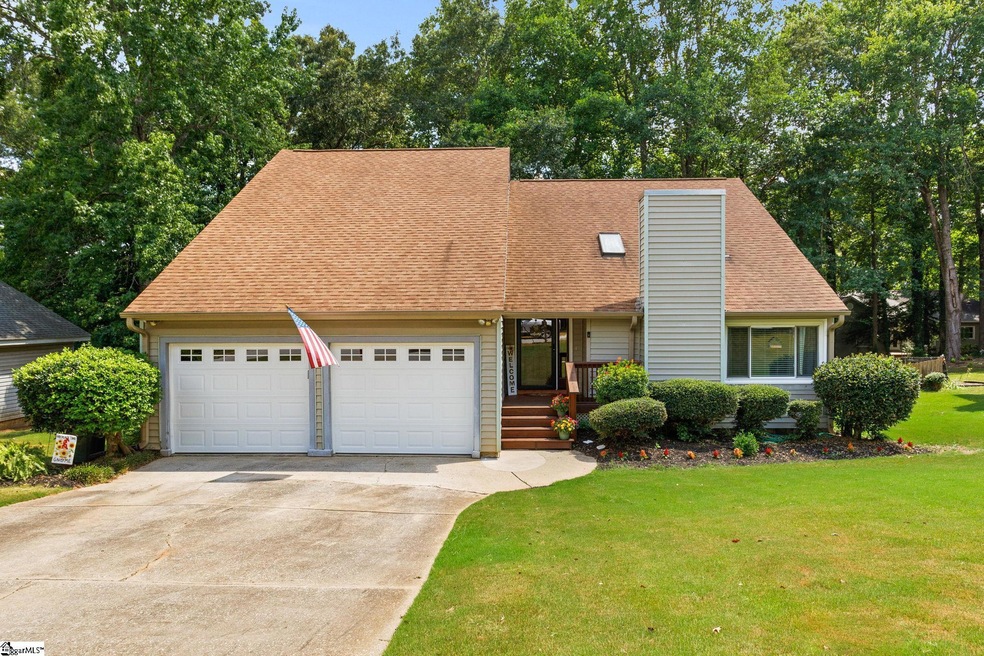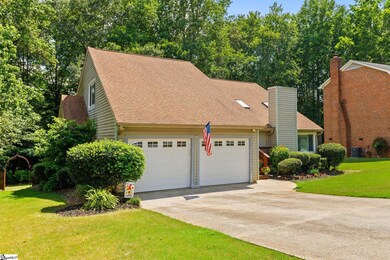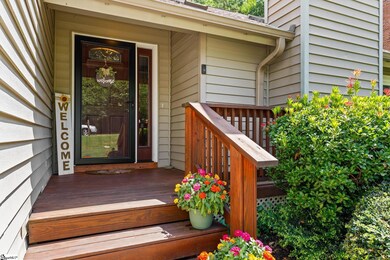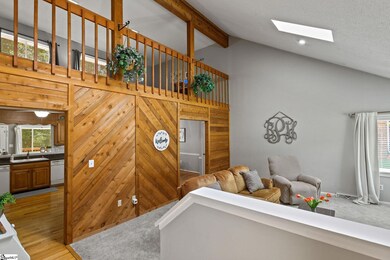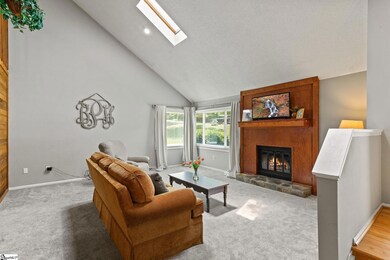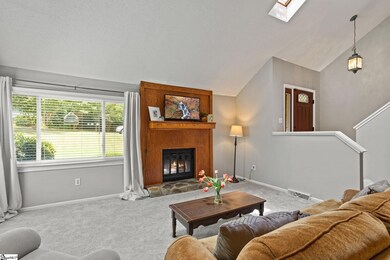
14 Pebble Stone Ln Taylors, SC 29687
Highlights
- Deck
- Transitional Architecture
- Loft
- Paris Elementary School Rated A
- Wood Flooring
- Solid Surface Countertops
About This Home
As of October 2024** Access to Pebble Creek amenities are available for a yearly fee ** Welcome home to this beautiful 3 bed, 2 bath house located in the very sought after Pebble Creek community. This house offers tons of space (over 2700sqft total) that can be used in various ways. There is an oversized loft above the living room filled with natural light, a den on the main floor with gorgeous built-in bookshelves, 13 closets (some of which are walk-in ... yes I said 13!!), and an extra room off of the master bathroom that could be used as a dressing room, exercise room, closed in for an extra closet, or it could even be turned into a nursery! One of the bedrooms upstairs has a walk-in closet and through it you walk straight into finished attic space, perfect for storage! The master bedroom has His and Hers closets and is tucked away from the living room space for extra privacy. When entering the home from the garage you walk into a small mudroom that is combined with the laundry room. Outside there are 3 different crawl spaces, all which have been maintained very well. One of those spaces is located under the screened porch and has electricity and could easily be turned into a small workshop because it is very tall and comfortable to walk in. The screened porch and deck are elevated and gives you the feel of privacy because this lot backs up to wooded land, something that is very hard to find in Greenville! To top it off, the interior of the home has been freshly painted AND there is an irrigation system in place with sprinklers installed in both front and back yards. Schedule your appointment today.
Last Agent to Sell the Property
Keller Williams Greenville Central License #94859 Listed on: 07/02/2024

Home Details
Home Type
- Single Family
Est. Annual Taxes
- $2,754
Year Built
- Built in 1997
Lot Details
- 0.27 Acre Lot
- Level Lot
- Sprinkler System
HOA Fees
- $25 Monthly HOA Fees
Parking
- 2 Car Attached Garage
Home Design
- Transitional Architecture
- Architectural Shingle Roof
- Vinyl Siding
Interior Spaces
- 2,760 Sq Ft Home
- 2,600-2,799 Sq Ft Home
- 2-Story Property
- Bookcases
- Smooth Ceilings
- Ceiling Fan
- Skylights
- Wood Burning Fireplace
- Window Treatments
- Two Story Entrance Foyer
- Living Room
- Dining Room
- Den
- Loft
- Bonus Room
- Screened Porch
- Crawl Space
- Storage In Attic
Kitchen
- Electric Oven
- Electric Cooktop
- Built-In Microwave
- Dishwasher
- Solid Surface Countertops
- Disposal
Flooring
- Wood
- Carpet
- Ceramic Tile
- Vinyl
Bedrooms and Bathrooms
- 3 Bedrooms | 1 Main Level Bedroom
- Walk-In Closet
- 2 Full Bathrooms
Laundry
- Laundry Room
- Laundry on main level
Outdoor Features
- Deck
Schools
- Paris Elementary School
- Sevier Middle School
- Wade Hampton High School
Utilities
- Central Air
- Heating Available
- Gas Water Heater
- Cable TV Available
Community Details
- Chris Bryant / Pebbleridge1@Gmail.Com HOA
- Pebble Creek Subdivision
- Mandatory home owners association
Listing and Financial Details
- Short Sale
- Assessor Parcel Number 0526.03-01-077.00
Ownership History
Purchase Details
Home Financials for this Owner
Home Financials are based on the most recent Mortgage that was taken out on this home.Purchase Details
Home Financials for this Owner
Home Financials are based on the most recent Mortgage that was taken out on this home.Purchase Details
Similar Homes in the area
Home Values in the Area
Average Home Value in this Area
Purchase History
| Date | Type | Sale Price | Title Company |
|---|---|---|---|
| Deed | $355,000 | None Listed On Document | |
| Deed | $365,000 | -- | |
| Deed | $193,000 | -- |
Mortgage History
| Date | Status | Loan Amount | Loan Type |
|---|---|---|---|
| Open | $255,000 | New Conventional | |
| Closed | $255,000 | New Conventional | |
| Previous Owner | $358,388 | FHA |
Property History
| Date | Event | Price | Change | Sq Ft Price |
|---|---|---|---|---|
| 10/31/2024 10/31/24 | Sold | $355,000 | -1.4% | $137 / Sq Ft |
| 09/05/2024 09/05/24 | Price Changed | $360,000 | -1.4% | $138 / Sq Ft |
| 08/27/2024 08/27/24 | Price Changed | $365,000 | -2.1% | $140 / Sq Ft |
| 08/22/2024 08/22/24 | Price Changed | $373,000 | -0.5% | $143 / Sq Ft |
| 08/03/2024 08/03/24 | Price Changed | $375,000 | -0.1% | $144 / Sq Ft |
| 07/31/2024 07/31/24 | Price Changed | $375,500 | -3.7% | $144 / Sq Ft |
| 07/16/2024 07/16/24 | Price Changed | $389,900 | -2.5% | $150 / Sq Ft |
| 07/02/2024 07/02/24 | For Sale | $399,900 | +9.6% | $154 / Sq Ft |
| 10/14/2022 10/14/22 | Sold | $365,000 | -1.4% | $152 / Sq Ft |
| 09/14/2022 09/14/22 | Pending | -- | -- | -- |
| 08/31/2022 08/31/22 | Price Changed | $370,000 | -2.6% | $154 / Sq Ft |
| 07/31/2022 07/31/22 | Price Changed | $379,900 | -5.0% | $158 / Sq Ft |
| 07/11/2022 07/11/22 | For Sale | $399,900 | -- | $167 / Sq Ft |
Tax History Compared to Growth
Tax History
| Year | Tax Paid | Tax Assessment Tax Assessment Total Assessment is a certain percentage of the fair market value that is determined by local assessors to be the total taxable value of land and additions on the property. | Land | Improvement |
|---|---|---|---|---|
| 2024 | $2,749 | $14,440 | $3,190 | $11,250 |
| 2023 | $2,749 | $14,440 | $3,190 | $11,250 |
| 2022 | $1,810 | $9,700 | $1,360 | $8,340 |
| 2021 | $1,777 | $9,700 | $1,360 | $8,340 |
| 2020 | $1,637 | $8,440 | $1,180 | $7,260 |
| 2019 | $1,621 | $8,440 | $1,180 | $7,260 |
| 2018 | $1,702 | $8,440 | $1,180 | $7,260 |
| 2017 | $1,686 | $8,440 | $1,180 | $7,260 |
| 2016 | $1,617 | $210,920 | $29,520 | $181,400 |
| 2015 | $1,593 | $210,920 | $29,520 | $181,400 |
| 2014 | $1,376 | $183,410 | $30,000 | $153,410 |
Agents Affiliated with this Home
-
Michelle Schuder

Seller's Agent in 2024
Michelle Schuder
Keller Williams Greenville Central
(864) 326-3605
3 in this area
12 Total Sales
-
AUSTIN McDOWELL

Buyer's Agent in 2024
AUSTIN McDOWELL
Keller Williams Greenville Central
(864) 590-9019
3 in this area
152 Total Sales
-
T
Seller's Agent in 2022
Tiffany Alakwan
Realty One Group Freedom
-
Regina Simmons

Buyer's Agent in 2022
Regina Simmons
Solomon & Assoc. Real Estate
(864) 414-2179
6 in this area
94 Total Sales
Map
Source: Greater Greenville Association of REALTORS®
MLS Number: 1531088
APN: 0526.03-01-077.00
- 12 Tee Time Ct
- Three Plan at Pebble Creek - Inverrary Point
- Two Plan at Pebble Creek - Inverrary Point
- One Plan at Pebble Creek - Inverrary Point
- Jack Plan at Pebble Creek - Aetna Springs
- Jane Plan at Pebble Creek - Aetna Springs
- Willow Plan at Pebble Creek - Aetna Springs
- Jill Plan at Pebble Creek - Aetna Springs
- Pellum 2 Plan at Pebble Creek - Aetna Springs
- Pearl Plan at Pebble Creek - Aetna Springs
- Nordic Plan at Pebble Creek - Aetna Springs
- Athens Plan at Pebble Creek - Aetna Springs
- Springfield (2-Story) Plan at Pebble Creek - Aetna Springs
- Hollie Plan at Pebble Creek - Aetna Springs
- Flynn Plan at Pebble Creek - Aetna Springs
- Springfield Plan at Pebble Creek - Aetna Springs
- Hampton Plan at Pebble Creek - Aetna Springs
- Pellum Plan at Pebble Creek - Aetna Springs
- Rosemary Plan at Pebble Creek - Aetna Springs
- Lilac Plan at Pebble Creek - Aetna Springs
