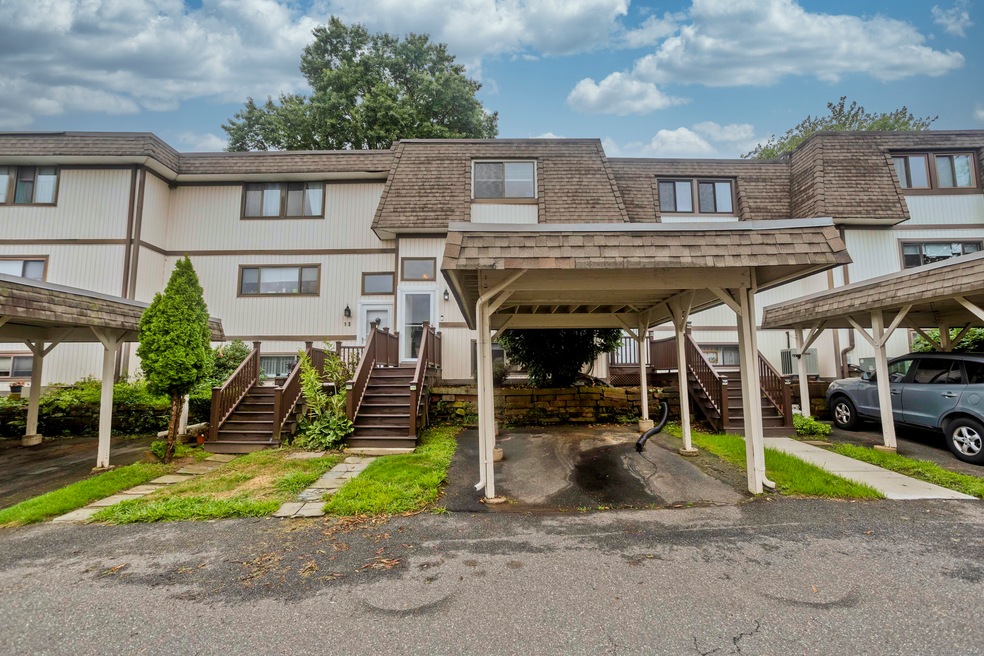14 Pebblestone Cir Suffield, CT 06078
Suffield NeighborhoodHighlights
- Walking Distance to Water
- Patio
- Central Air
- Suffield Middle School Rated A-
- Property is near shops
- Ceiling Fan
About This Home
As of October 2024SO fresh and so CLEAN, CLEAN! If you've been looking for the perfect condo in highly desired SUFFIELD, this is the one. On your way to the complex, you'll notice the convenience of being just minutes to 91 and all of the shopping/food that you could want. Pulling up, note the convenient carport, and be sure to wave to friendly neighbors. It's time to head inside - prepare to fall in love. A neutral palette sweeps you in. Follow the natural light as you walk through the updated main floor. Upstairs you'll find two wonderful sized bedrooms and a full bath. Need more room? The basement is finished and ready to meet your needs. Head out back and enjoy the serenity on the back patio. Imagine relaxing with friends and family here. Trying to stay active? The complex runs along the Connecticut River - take a walk down for a peaceful break. Or, head to the Canal Trail to get those steps in! There's nothing to do but un-pack and upgrade your lifestyle. 14 Pebblestone awaits!
Property Details
Home Type
- Condominium
Est. Annual Taxes
- $3,034
Year Built
- Built in 1971
HOA Fees
- $288 Monthly HOA Fees
Parking
- 1 Car Garage
Home Design
- Frame Construction
- Vinyl Siding
Interior Spaces
- Ceiling Fan
Kitchen
- Gas Oven or Range
- Microwave
- Dishwasher
Bedrooms and Bathrooms
- 2 Bedrooms
Laundry
- Dryer
- Washer
Finished Basement
- Basement Fills Entire Space Under The House
- Interior Basement Entry
- Laundry in Basement
Outdoor Features
- Walking Distance to Water
- Patio
Location
- Property is near shops
Utilities
- Central Air
- Baseboard Heating
Listing and Financial Details
- Assessor Parcel Number 738154
Community Details
Overview
- Association fees include grounds maintenance, trash pickup, snow removal, sewer, property management, road maintenance
- 44 Units
- Property managed by Premier Properties
Pet Policy
- Pets Allowed
Map
Home Values in the Area
Average Home Value in this Area
Property History
| Date | Event | Price | Change | Sq Ft Price |
|---|---|---|---|---|
| 10/04/2024 10/04/24 | Sold | $250,000 | +8.7% | $167 / Sq Ft |
| 08/27/2024 08/27/24 | Pending | -- | -- | -- |
| 08/21/2024 08/21/24 | For Sale | $230,000 | +16.2% | $153 / Sq Ft |
| 12/03/2021 12/03/21 | Sold | $198,000 | -1.0% | $122 / Sq Ft |
| 10/14/2021 10/14/21 | For Sale | $199,900 | +8.1% | $123 / Sq Ft |
| 02/26/2021 02/26/21 | Sold | $185,000 | -3.6% | $114 / Sq Ft |
| 01/26/2021 01/26/21 | Pending | -- | -- | -- |
| 01/24/2021 01/24/21 | Price Changed | $191,900 | -3.6% | $118 / Sq Ft |
| 01/11/2021 01/11/21 | For Sale | $199,000 | -- | $122 / Sq Ft |
Tax History
| Year | Tax Paid | Tax Assessment Tax Assessment Total Assessment is a certain percentage of the fair market value that is determined by local assessors to be the total taxable value of land and additions on the property. | Land | Improvement |
|---|---|---|---|---|
| 2024 | $3,034 | $134,050 | $0 | $134,050 |
| 2023 | $2,501 | $87,430 | $0 | $87,430 |
| 2022 | $2,501 | $87,430 | $0 | $87,430 |
| 2021 | $2,480 | $86,590 | $0 | $86,590 |
| 2020 | $2,332 | $81,410 | $0 | $81,410 |
| 2019 | $2,159 | $75,180 | $0 | $75,180 |
| 2018 | $2,061 | $70,280 | $0 | $70,280 |
| 2017 | $2,030 | $70,280 | $0 | $70,280 |
| 2016 | $1,982 | $70,280 | $0 | $70,280 |
| 2015 | $1,952 | $70,280 | $0 | $70,280 |
| 2014 | $1,906 | $70,280 | $0 | $70,280 |
Mortgage History
| Date | Status | Loan Amount | Loan Type |
|---|---|---|---|
| Open | $10,000 | Second Mortgage Made To Cover Down Payment | |
| Open | $242,500 | Purchase Money Mortgage | |
| Closed | $242,500 | Purchase Money Mortgage | |
| Previous Owner | $188,100 | Stand Alone Refi Refinance Of Original Loan | |
| Previous Owner | $40,660 | No Value Available | |
| Previous Owner | $35,000 | No Value Available |
Deed History
| Date | Type | Sale Price | Title Company |
|---|---|---|---|
| Warranty Deed | $250,000 | None Available | |
| Warranty Deed | $250,000 | None Available | |
| Warranty Deed | $198,000 | None Available | |
| Warranty Deed | $198,000 | None Available | |
| Warranty Deed | $185,000 | None Available | |
| Warranty Deed | $185,000 | None Available |
Source: SmartMLS
MLS Number: 24041141
APN: SUFF-000086H-000053-000148-000014
- 96 Spring Ln
- 110 Spring Ln Unit 110
- 21 Riverview Terrace
- 69 Prospect St
- 44 Spring St
- 25 Prospect St
- 10 New King St
- 242 Pearl St
- 17 Walnut St
- 50 Fairview Ave
- 28 Grant Ave
- 1000 East St N
- 19 Nutmeg Ave
- 1044 East St N
- 56 Elm St Unit 12
- 10 Meeting House Ln
- 84 Wren Dr
- 84 Windsor St
- 15 Pheasant Ln
- 100 Parsons Rd

