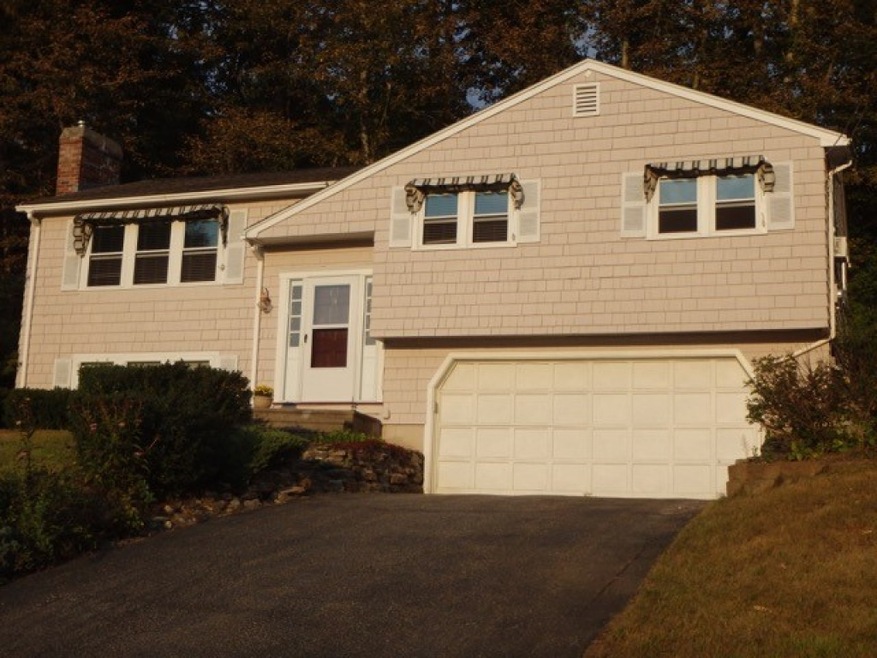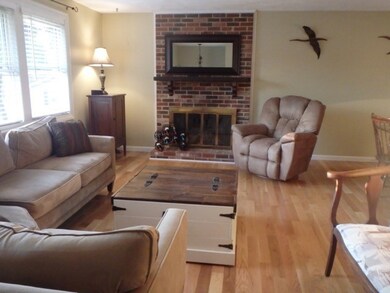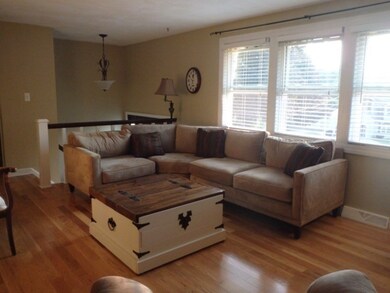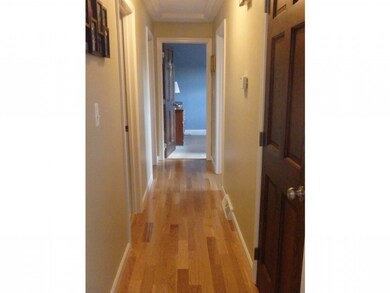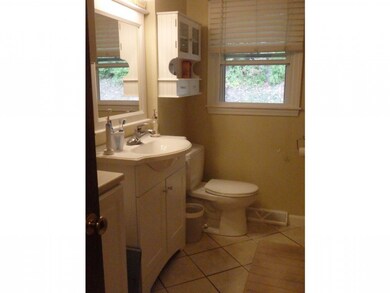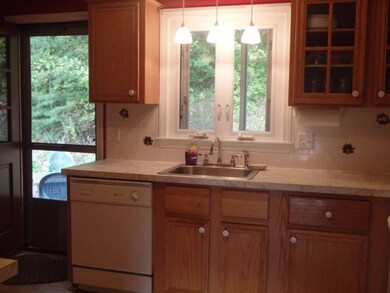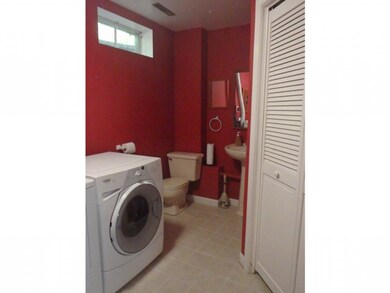
14 Percheron Cir Nashua, NH 03062
Southwest Nashua NeighborhoodHighlights
- Hilly Lot
- Attic
- 2 Car Garage
- Wood Flooring
- Cul-De-Sac
- Dining Area
About This Home
As of September 2023Here's your chance to own in a sought out neighborhood! Beautiful split level featuring 2 gas fireplaces, hardwood staircase, living room, dining area and hallway. Very private back yard on a cul-de-sac with great out door space. Finished lower level with new carpeting is currently used as a family room but you can use your imagination for whatever you'd like.
Last Agent to Sell the Property
Keller Williams Realty Success License #9514123 Listed on: 09/06/2016

Home Details
Home Type
- Single Family
Est. Annual Taxes
- $7,587
Year Built
- 1977
Lot Details
- 0.41 Acre Lot
- Cul-De-Sac
- Partially Fenced Property
- Lot Sloped Up
- Hilly Lot
Parking
- 2 Car Garage
Home Design
- Concrete Foundation
- Shingle Roof
- Wood Siding
Interior Spaces
- 1-Story Property
- Gas Fireplace
- Dining Area
- Attic
Kitchen
- Gas Range
- Microwave
- Dishwasher
Flooring
- Wood
- Carpet
- Tile
- Vinyl
Bedrooms and Bathrooms
- 3 Bedrooms
Finished Basement
- Connecting Stairway
- Interior Basement Entry
Utilities
- Heating System Uses Natural Gas
- Natural Gas Water Heater
Ownership History
Purchase Details
Home Financials for this Owner
Home Financials are based on the most recent Mortgage that was taken out on this home.Purchase Details
Home Financials for this Owner
Home Financials are based on the most recent Mortgage that was taken out on this home.Purchase Details
Home Financials for this Owner
Home Financials are based on the most recent Mortgage that was taken out on this home.Purchase Details
Home Financials for this Owner
Home Financials are based on the most recent Mortgage that was taken out on this home.Purchase Details
Purchase Details
Purchase Details
Purchase Details
Similar Homes in Nashua, NH
Home Values in the Area
Average Home Value in this Area
Purchase History
| Date | Type | Sale Price | Title Company |
|---|---|---|---|
| Warranty Deed | $530,000 | None Available | |
| Warranty Deed | $530,000 | None Available | |
| Warranty Deed | $500,000 | None Available | |
| Warranty Deed | $500,000 | None Available | |
| Warranty Deed | $258,533 | -- | |
| Warranty Deed | $258,533 | -- | |
| Warranty Deed | $229,000 | -- | |
| Warranty Deed | $229,000 | -- | |
| Deed | $273,000 | -- | |
| Deed | $273,000 | -- | |
| Warranty Deed | $180,000 | -- | |
| Warranty Deed | $180,000 | -- | |
| Warranty Deed | $112,000 | -- | |
| Warranty Deed | $112,000 | -- | |
| Warranty Deed | $114,000 | -- | |
| Warranty Deed | $114,000 | -- |
Mortgage History
| Date | Status | Loan Amount | Loan Type |
|---|---|---|---|
| Open | $424,000 | Purchase Money Mortgage | |
| Closed | $424,000 | Purchase Money Mortgage | |
| Previous Owner | $450,000 | Purchase Money Mortgage | |
| Previous Owner | $245,575 | New Conventional | |
| Previous Owner | $190,500 | Unknown |
Property History
| Date | Event | Price | Change | Sq Ft Price |
|---|---|---|---|---|
| 09/21/2023 09/21/23 | Sold | $530,000 | -3.6% | $344 / Sq Ft |
| 08/23/2023 08/23/23 | Pending | -- | -- | -- |
| 08/18/2023 08/18/23 | For Sale | $549,999 | +10.0% | $357 / Sq Ft |
| 10/28/2022 10/28/22 | Sold | $500,000 | +11.4% | $324 / Sq Ft |
| 09/19/2022 09/19/22 | Pending | -- | -- | -- |
| 09/14/2022 09/14/22 | For Sale | $449,000 | +73.7% | $291 / Sq Ft |
| 10/21/2016 10/21/16 | Sold | $258,500 | +1.4% | $250 / Sq Ft |
| 09/09/2016 09/09/16 | Pending | -- | -- | -- |
| 09/06/2016 09/06/16 | For Sale | $255,000 | +11.4% | $247 / Sq Ft |
| 07/31/2012 07/31/12 | Sold | $229,000 | -2.6% | $153 / Sq Ft |
| 06/25/2012 06/25/12 | Pending | -- | -- | -- |
| 06/08/2012 06/08/12 | Price Changed | $235,000 | -4.0% | $157 / Sq Ft |
| 05/03/2012 05/03/12 | Price Changed | $244,700 | -2.1% | $164 / Sq Ft |
| 03/10/2012 03/10/12 | Price Changed | $250,000 | -3.8% | $167 / Sq Ft |
| 02/15/2012 02/15/12 | For Sale | $260,000 | -- | $174 / Sq Ft |
Tax History Compared to Growth
Tax History
| Year | Tax Paid | Tax Assessment Tax Assessment Total Assessment is a certain percentage of the fair market value that is determined by local assessors to be the total taxable value of land and additions on the property. | Land | Improvement |
|---|---|---|---|---|
| 2023 | $7,587 | $416,200 | $144,600 | $271,600 |
| 2022 | $7,008 | $387,800 | $144,600 | $243,200 |
| 2021 | $6,451 | $277,800 | $106,000 | $171,800 |
| 2020 | $6,274 | $277,500 | $106,000 | $171,500 |
| 2019 | $6,038 | $277,500 | $106,000 | $171,500 |
| 2018 | $5,886 | $277,500 | $106,000 | $171,500 |
| 2017 | $5,393 | $209,100 | $91,600 | $117,500 |
| 2016 | $5,242 | $209,100 | $91,600 | $117,500 |
| 2015 | $5,129 | $209,100 | $91,600 | $117,500 |
| 2014 | $5,029 | $209,100 | $91,600 | $117,500 |
Agents Affiliated with this Home
-
Christian Murray

Seller's Agent in 2023
Christian Murray
North Corners
(978) 427-9391
2 in this area
110 Total Sales
-
Niki Loiko

Buyer's Agent in 2023
Niki Loiko
Keller Williams Realty-Metropolitan
(603) 289-0023
2 in this area
71 Total Sales
-
Jeanne McGuinness

Seller's Agent in 2022
Jeanne McGuinness
Pat Clancey Realty
(603) 490-0098
7 in this area
59 Total Sales
-
Tim Desmarais

Seller's Agent in 2016
Tim Desmarais
Keller Williams Realty Success
(603) 765-1965
2 in this area
153 Total Sales
-
Rosemary Johnson
R
Seller's Agent in 2012
Rosemary Johnson
Keller Williams Gateway Realty
(603) 860-0683
4 in this area
43 Total Sales
Map
Source: PrimeMLS
MLS Number: 4514018
APN: NASH-000000-000000-002112B
- 16 Amble Rd
- 10 Shelley Dr
- 127 Peele Rd
- 169 E Dunstable Rd
- 18 Vieckis Dr
- 8 Beckmann Ln
- 27 New Searles Rd
- 58 New Searles Rd
- 6 Prestwick Trail Unit U10
- 17 Custom St
- 78 Langholm Dr
- 5 Raven St
- 13 Raven St
- 23 Glen Dr
- 58 Hawthorne Village Rd Unit U419
- 41 Alder Dr
- 97 Hawthorne Village Rd Unit U390
- 49 Hawthorne Village Rd Unit U367
- 5 Wilderness Dr
- 16 Mountain Laurels Dr Unit 303
