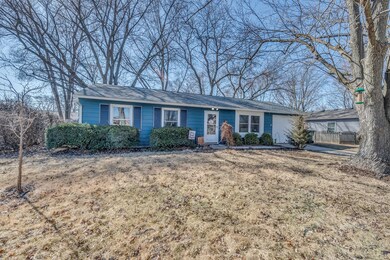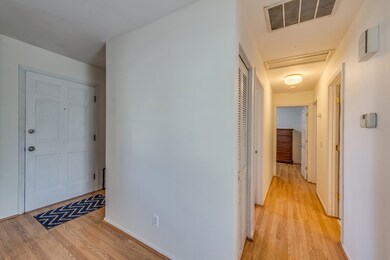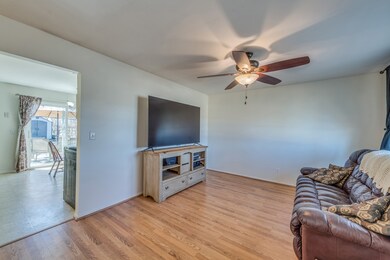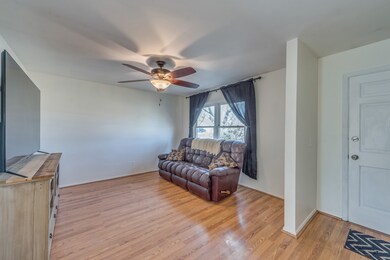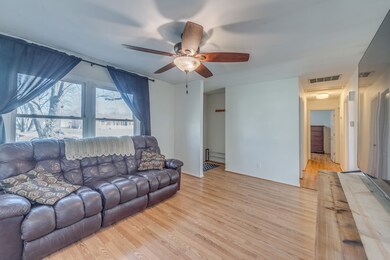
14 Pomeroy Rd Montgomery, IL 60538
Boulder Hill NeighborhoodHighlights
- Ranch Style House
- Community Pool
- Living Room
- Oswego East High School Rated A-
- Patio
- Laundry Room
About This Home
As of May 2025Multiple offers received. Highest and Best due Monday (March 17) at 10:00 a.m. Well maintained ranch home ideally located close to schools, shopping, restaurants, and the Fox River Trail. Home features 3 bedrooms, family room, laundry room, and a generously sized kitchen with enough room for table space. Home has been freshly painted. Backyard is fenced in with newer shed that is perfect for storage. All appliances stay with home. Kitchen has sliding glass door with direct access to patio. Attached garage. Lot has mature trees and is located very close to Long Beach Elementary School. Situated in a quiet location but close to Route 30 and Route 34. Students attend highly sought-after Oswego District 308 schools. Newer roof (2020), shed (2019), and oven (2022).
Last Agent to Sell the Property
Great Western Properties License #471004276 Listed on: 03/12/2025
Home Details
Home Type
- Single Family
Est. Annual Taxes
- $5,075
Year Built
- Built in 1970
Lot Details
- 9,148 Sq Ft Lot
- Lot Dimensions are 73x110x73x132
- Fenced
Parking
- 1 Car Garage
- Parking Included in Price
Home Design
- Ranch Style House
Interior Spaces
- 988 Sq Ft Home
- Family Room
- Living Room
- Dining Room
- Laundry Room
Bedrooms and Bathrooms
- 3 Bedrooms
- 3 Potential Bedrooms
- 1 Full Bathroom
Outdoor Features
- Patio
- Shed
Schools
- Long Beach Elementary School
- Plank Junior High School
- Oswego East High School
Utilities
- Forced Air Heating and Cooling System
- Heating System Uses Natural Gas
Listing and Financial Details
- Homeowner Tax Exemptions
Community Details
Overview
- Boulder Hill Subdivision
Recreation
- Community Pool
Ownership History
Purchase Details
Home Financials for this Owner
Home Financials are based on the most recent Mortgage that was taken out on this home.Purchase Details
Home Financials for this Owner
Home Financials are based on the most recent Mortgage that was taken out on this home.Purchase Details
Home Financials for this Owner
Home Financials are based on the most recent Mortgage that was taken out on this home.Purchase Details
Similar Homes in Montgomery, IL
Home Values in the Area
Average Home Value in this Area
Purchase History
| Date | Type | Sale Price | Title Company |
|---|---|---|---|
| Warranty Deed | $253,000 | Saturn Title | |
| Warranty Deed | $136,000 | First American Title Ins Co | |
| Interfamily Deed Transfer | -- | -- | |
| Interfamily Deed Transfer | -- | -- | |
| Deed | $76,000 | -- |
Mortgage History
| Date | Status | Loan Amount | Loan Type |
|---|---|---|---|
| Open | $78,430 | New Conventional | |
| Previous Owner | $110,000 | New Conventional | |
| Previous Owner | $115,600 | New Conventional | |
| Previous Owner | $57,000 | New Conventional | |
| Previous Owner | $65,000 | Unknown | |
| Closed | -- | No Value Available |
Property History
| Date | Event | Price | Change | Sq Ft Price |
|---|---|---|---|---|
| 05/01/2025 05/01/25 | Sold | $253,000 | +1.2% | $256 / Sq Ft |
| 03/17/2025 03/17/25 | Pending | -- | -- | -- |
| 03/12/2025 03/12/25 | Price Changed | $249,900 | 0.0% | $253 / Sq Ft |
| 03/12/2025 03/12/25 | For Sale | $249,900 | +83.8% | $253 / Sq Ft |
| 08/17/2015 08/17/15 | Sold | $136,000 | -9.3% | $138 / Sq Ft |
| 07/18/2015 07/18/15 | Pending | -- | -- | -- |
| 06/24/2015 06/24/15 | Price Changed | $149,900 | -2.7% | $152 / Sq Ft |
| 06/12/2015 06/12/15 | For Sale | $154,000 | +13.2% | $156 / Sq Ft |
| 06/12/2015 06/12/15 | Off Market | $136,000 | -- | -- |
Tax History Compared to Growth
Tax History
| Year | Tax Paid | Tax Assessment Tax Assessment Total Assessment is a certain percentage of the fair market value that is determined by local assessors to be the total taxable value of land and additions on the property. | Land | Improvement |
|---|---|---|---|---|
| 2023 | $4,853 | $64,881 | $20,600 | $44,281 |
| 2022 | $4,853 | $60,636 | $19,252 | $41,384 |
| 2021 | $4,523 | $55,124 | $17,502 | $37,622 |
| 2020 | $4,370 | $53,004 | $16,829 | $36,175 |
| 2019 | $4,247 | $50,956 | $16,829 | $34,127 |
| 2018 | $3,853 | $46,497 | $15,356 | $31,141 |
| 2017 | $3,721 | $42,854 | $14,153 | $28,701 |
| 2016 | $3,414 | $39,315 | $12,984 | $26,331 |
| 2015 | $3,269 | $36,403 | $12,022 | $24,381 |
| 2014 | $1,736 | $35,003 | $11,560 | $23,443 |
| 2013 | $1,736 | $36,845 | $12,168 | $24,677 |
Agents Affiliated with this Home
-
Cody Salter

Seller's Agent in 2025
Cody Salter
Great Western Properties
(630) 347-8900
2 in this area
167 Total Sales
-
Richie Corral

Buyer's Agent in 2025
Richie Corral
Century 21 Circle - Aurora
(630) 806-3998
4 in this area
79 Total Sales
-
Faith Staudenbaur

Seller's Agent in 2015
Faith Staudenbaur
Coldwell Banker Real Estate Group
(630) 853-8755
5 in this area
81 Total Sales
Map
Source: Midwest Real Estate Data (MRED)
MLS Number: 12297440
APN: 03-04-454-004
- 84 Amesbury Rd
- 87 Saugatuck Rd
- 63 Sierra Rd
- 102 Circle Dr E
- 19 Crescent Ct
- 85 Circle Dr E
- 65 Old Post Rd
- 407 Anthony Ct
- 24 Cayman Dr
- 499 Waubonsee Cir
- 53 Fallcreek Cir Unit 35
- 533 Waterford Dr
- 4 Circle Ct
- 545 Waterford Dr
- 313 Kensington Dr
- 567 Heritage Dr
- 221 Ashley Ct
- 459 Waubonsee Cir
- 30 Beau Meade Rd
- 1928 Lakeside Dr

