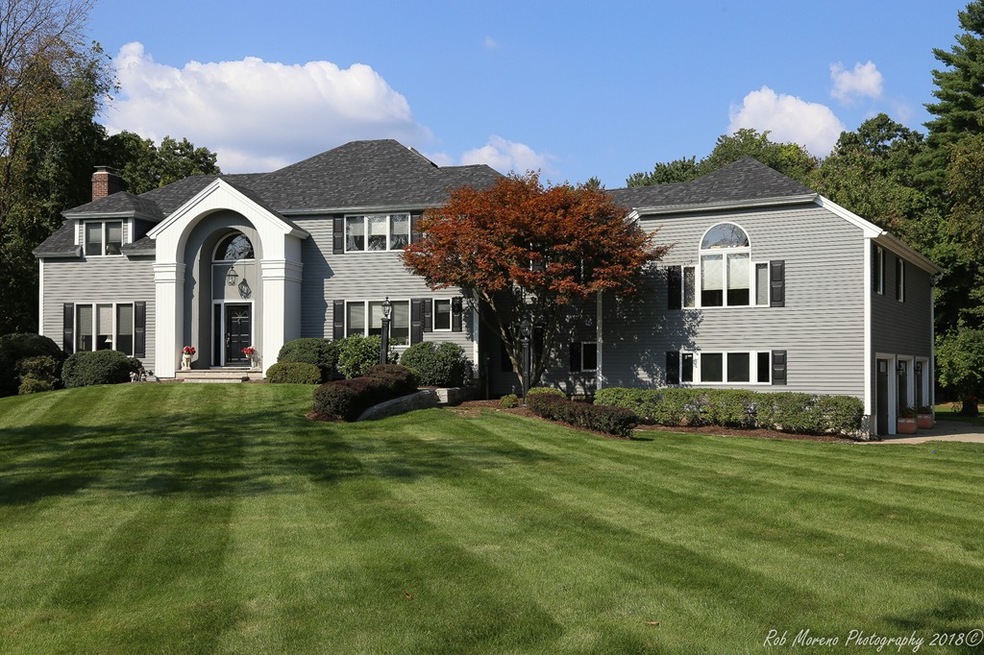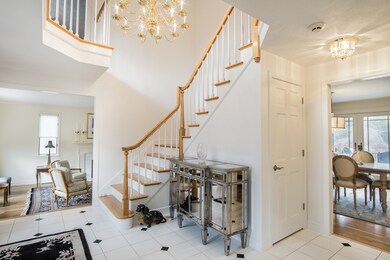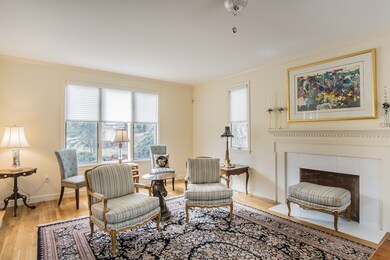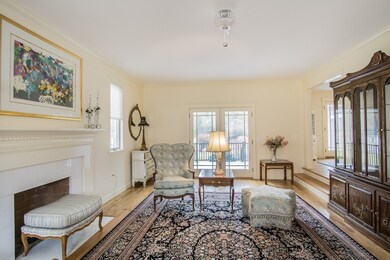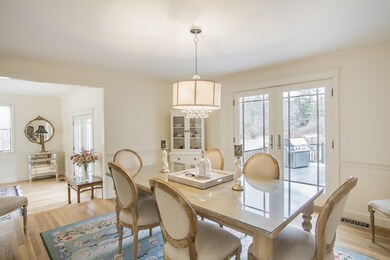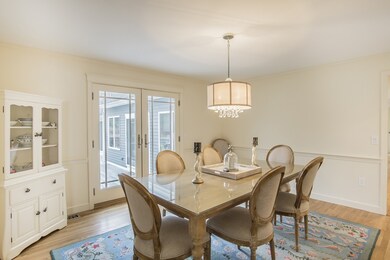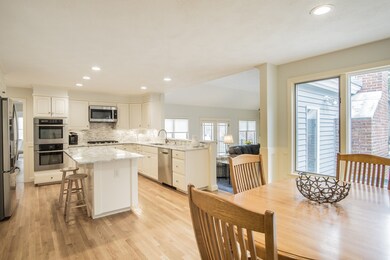
14 Powers Rd Andover, MA 01810
Highlights
- In Ground Pool
- Landscaped Professionally
- Marble Flooring
- South Elementary School Rated A
- Deck
- Wine Refrigerator
About This Home
As of May 2020Absolutely stunning 6.79 acre lot located in one of Andover's most sought after cul de sacs. Walk in to this open two story foyer.Convenient home office w/custom built ins & French doors. Large eat-in kitchen with center island, marble counters, newer SS appliances, 5 burner gas cook top and walk-in pantry open to step down family room with stone fireplace, loads of windows and custom bookshelves and access to a large wrap around deck. Sun room with cathedral ceiling and gorgeous view of the in-ground Gunite pool and private backyard. First floor laundry conveniently located off the kitchen. Formal front to back living room with wood burning fireplace. Stately master bedroom suite is half a flight up with two large walk-in closets and Palladium window. Spa-like master bath has a large shower and Jacuzzi style tub with stunning views of the yard. Second floor has four additional bedrooms and two additional full baths. All good size bedrooms with plenty of closet space. Invisible fence.
Last Agent to Sell the Property
William Raveis R.E. & Home Services Listed on: 03/07/2018

Last Buyer's Agent
Bentley's Team
RE/MAX Bentley's
Home Details
Home Type
- Single Family
Est. Annual Taxes
- $19,008
Year Built
- Built in 1989
Lot Details
- Year Round Access
- Landscaped Professionally
- Sprinkler System
- Property is zoned SRC
Parking
- 3 Car Garage
Interior Spaces
- Central Vacuum
- Decorative Lighting
- Window Screens
- Basement
Kitchen
- Built-In Oven
- Built-In Range
- Microwave
- Dishwasher
- Wine Refrigerator
- Disposal
Flooring
- Wood
- Marble
- Tile
Outdoor Features
- In Ground Pool
- Deck
- Storage Shed
- Rain Gutters
Utilities
- Forced Air Heating and Cooling System
- 3+ Cooling Systems Mounted To A Wall/Window
- Heating System Uses Gas
- Water Holding Tank
- Natural Gas Water Heater
- Cable TV Available
Community Details
- Security Service
Ownership History
Purchase Details
Home Financials for this Owner
Home Financials are based on the most recent Mortgage that was taken out on this home.Purchase Details
Similar Homes in Andover, MA
Home Values in the Area
Average Home Value in this Area
Purchase History
| Date | Type | Sale Price | Title Company |
|---|---|---|---|
| Not Resolvable | $1,215,000 | None Available | |
| Quit Claim Deed | -- | -- | |
| Quit Claim Deed | -- | -- |
Mortgage History
| Date | Status | Loan Amount | Loan Type |
|---|---|---|---|
| Open | $972,000 | Purchase Money Mortgage | |
| Previous Owner | $953,000 | Purchase Money Mortgage | |
| Previous Owner | $417,000 | No Value Available | |
| Previous Owner | $322,700 | No Value Available | |
| Previous Owner | $331,000 | No Value Available | |
| Previous Owner | $340,000 | No Value Available |
Property History
| Date | Event | Price | Change | Sq Ft Price |
|---|---|---|---|---|
| 05/07/2020 05/07/20 | Sold | $1,215,000 | +1.3% | $286 / Sq Ft |
| 03/06/2020 03/06/20 | Pending | -- | -- | -- |
| 03/03/2020 03/03/20 | For Sale | $1,199,900 | 0.0% | $282 / Sq Ft |
| 05/24/2018 05/24/18 | Sold | $1,200,000 | +2.1% | $282 / Sq Ft |
| 04/02/2018 04/02/18 | Pending | -- | -- | -- |
| 03/22/2018 03/22/18 | Price Changed | $1,175,000 | -6.0% | $276 / Sq Ft |
| 03/07/2018 03/07/18 | For Sale | $1,250,000 | -- | $294 / Sq Ft |
Tax History Compared to Growth
Tax History
| Year | Tax Paid | Tax Assessment Tax Assessment Total Assessment is a certain percentage of the fair market value that is determined by local assessors to be the total taxable value of land and additions on the property. | Land | Improvement |
|---|---|---|---|---|
| 2024 | $19,008 | $1,475,800 | $547,500 | $928,300 |
| 2023 | $18,004 | $1,318,000 | $474,200 | $843,800 |
| 2022 | $17,345 | $1,188,000 | $431,600 | $756,400 |
| 2021 | $18,504 | $1,210,200 | $511,000 | $699,200 |
| 2020 | $18,014 | $1,200,100 | $511,000 | $689,100 |
| 2019 | $0 | $1,154,800 | $479,200 | $675,600 |
| 2018 | $0 | $1,091,700 | $466,400 | $625,300 |
| 2017 | $0 | $1,083,400 | $458,100 | $625,300 |
| 2016 | -- | $1,087,300 | $458,100 | $629,200 |
| 2015 | -- | $1,055,300 | $458,100 | $597,200 |
Agents Affiliated with this Home
-

Seller's Agent in 2020
Alissa Christie
RE/MAX
(978) 255-2904
190 Total Sales
-
J
Seller Co-Listing Agent in 2020
Jennifer Lu
RE/MAX
-
P
Buyer's Agent in 2020
Peggy Patenaude
William Raveis R.E. & Home Services
(978) 804-0811
233 Total Sales
-

Seller's Agent in 2018
The Lucci Witte Team
William Raveis R.E. & Home Services
(978) 771-9909
677 Total Sales
-
B
Buyer's Agent in 2018
Bentley's Team
RE/MAX
Map
Source: MLS Property Information Network (MLS PIN)
MLS Number: 72290396
APN: ANDO-000121-000035
- 24 Enfield Dr
- 131 Rattlesnake Hill Rd
- 3 Regency Ridge
- 13 Taylor Cove Dr Unit 13
- 2 Regency Ridge
- 12 Taylor Cove Dr Unit 6
- 5 Countryside Way
- 24 Belknap Dr
- 3 West Hollow
- 417 S Main St
- 40 Boston Rd
- 18 River St Unit 18
- 21 Orchard Crossing
- 497 S Main St
- 61 Porter Rd
- 11 Clark Rd
- 46 Porter Rd
- 37 Chester St
- 52 Hidden Rd
- 13 Alden Rd
