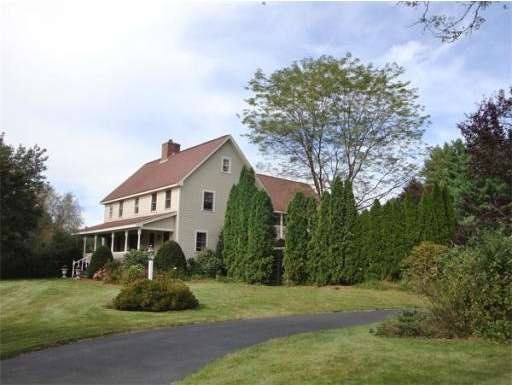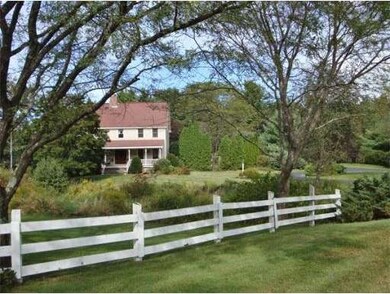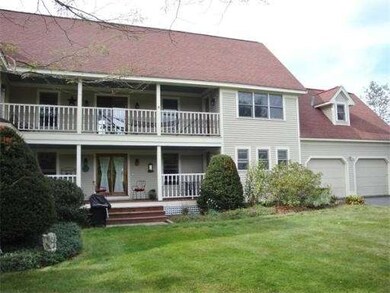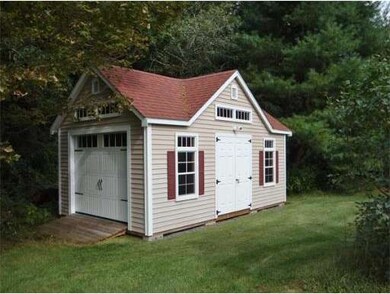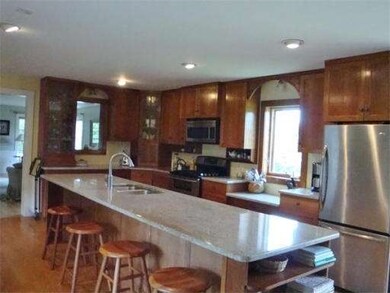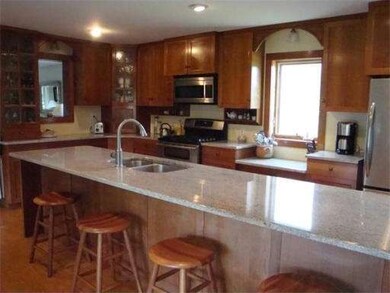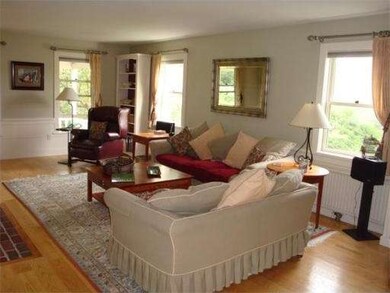
14 Powers Rd Hollis, NH 03049
Hollis NeighborhoodAbout This Home
As of July 2023Enjoy the relaxed living of yesteryear in this reproduction Victorian farmhouse located at the ultimate Hollis location, Powers Road. Picture-book views from all 3 oversize redwood porches create the perfect setting for a quiet afternoon of reading or visiting with friends on cool summer evenings. Refreshing simplicity paired with superb craftsmanship allows the understated beauty of the solid cherry floors & staircase, 12' granite countertop, and recently remodeled master bath to speak for themselves. A separate outbuilding serves as a garden shed but is large enough to house a 3rd car or other motorized vehicles. Beautiful established perennials plus plenty of room to plant your own vegetables & herbs. This home is meant to be enjoyed.
Last Buyer's Agent
Frank Destito
Better Homes and Gardens Real Estate - The Masiello Group

Home Details
Home Type
Single Family
Est. Annual Taxes
$21,171
Year Built
1989
Lot Details
0
Listing Details
- Lot Description: Paved Drive
- Special Features: None
- Property Sub Type: Detached
- Year Built: 1989
Interior Features
- Has Basement: Yes
- Fireplaces: 1
- Primary Bathroom: Yes
- Number of Rooms: 9
- Amenities: Shopping, Swimming Pool, Tennis Court, Park, Walk/Jog Trails, Stables, Golf Course, Medical Facility, Bike Path, Conservation Area, Highway Access, House of Worship, Private School, Public School, University
- Flooring: Wood, Hardwood
- Insulation: Fiberglass
- Interior Amenities: Cable Available, Walk-up Attic
- Basement: Full, Interior Access, Concrete Floor
- Bedroom 2: Second Floor, 15X11
- Bedroom 3: Second Floor, 15X11
- Bedroom 4: Second Floor, 15X14
- Kitchen: First Floor, 30X15
- Laundry Room: First Floor
- Living Room: First Floor, 15X12
- Master Bedroom: Second Floor, 25X15
- Master Bedroom Description: Bathroom - Full, Closet - Linen, Closet/Cabinets - Custom Built, Flooring - Stone/Ceramic Tile, Hot Tub / Spa, Double Vanity, Exterior Access, Recessed Lighting, Remodeled, Steam / Sauna
- Dining Room: First Floor, 15X11
- Family Room: First Floor, 22X15
Exterior Features
- Construction: Frame
- Exterior: Clapboard, Wood, Redwood
- Exterior Features: Porch, Balcony, Storage Shed, Professional Landscaping, Screens, Garden Area
- Foundation: Poured Concrete
Garage/Parking
- Garage Parking: Attached, Garage Door Opener, Storage, Carriage Shed
- Garage Spaces: 2
- Parking: Off-Street, Paved Driveway
- Parking Spaces: 10
Utilities
- Hot Water: Propane Gas, Tankless
- Utility Connections: for Gas Range
Condo/Co-op/Association
- HOA: No
Ownership History
Purchase Details
Home Financials for this Owner
Home Financials are based on the most recent Mortgage that was taken out on this home.Purchase Details
Home Financials for this Owner
Home Financials are based on the most recent Mortgage that was taken out on this home.Purchase Details
Home Financials for this Owner
Home Financials are based on the most recent Mortgage that was taken out on this home.Similar Homes in Hollis, NH
Home Values in the Area
Average Home Value in this Area
Purchase History
| Date | Type | Sale Price | Title Company |
|---|---|---|---|
| Warranty Deed | $1,400,000 | None Available | |
| Warranty Deed | $1,400,000 | None Available | |
| Warranty Deed | $495,000 | -- | |
| Warranty Deed | $495,000 | -- | |
| Warranty Deed | $367,000 | -- | |
| Warranty Deed | $367,000 | -- |
Mortgage History
| Date | Status | Loan Amount | Loan Type |
|---|---|---|---|
| Open | $1,235,000 | Purchase Money Mortgage | |
| Closed | $1,235,000 | Purchase Money Mortgage | |
| Previous Owner | $510,000 | Stand Alone Refi Refinance Of Original Loan | |
| Previous Owner | $484,350 | Stand Alone Refi Refinance Of Original Loan | |
| Previous Owner | $525,000 | Adjustable Rate Mortgage/ARM | |
| Previous Owner | $255,000 | Purchase Money Mortgage | |
| Closed | $0 | No Value Available |
Property History
| Date | Event | Price | Change | Sq Ft Price |
|---|---|---|---|---|
| 07/13/2023 07/13/23 | Sold | $1,400,000 | +7.7% | $303 / Sq Ft |
| 05/19/2023 05/19/23 | Pending | -- | -- | -- |
| 05/16/2023 05/16/23 | For Sale | $1,299,900 | +162.6% | $281 / Sq Ft |
| 06/30/2014 06/30/14 | Sold | $495,000 | 0.0% | $138 / Sq Ft |
| 06/30/2014 06/30/14 | Sold | $495,000 | -11.6% | $138 / Sq Ft |
| 05/30/2014 05/30/14 | Pending | -- | -- | -- |
| 05/10/2014 05/10/14 | Pending | -- | -- | -- |
| 02/16/2014 02/16/14 | For Sale | $560,000 | -13.7% | $157 / Sq Ft |
| 09/16/2013 09/16/13 | For Sale | $648,900 | -- | $181 / Sq Ft |
Tax History Compared to Growth
Tax History
| Year | Tax Paid | Tax Assessment Tax Assessment Total Assessment is a certain percentage of the fair market value that is determined by local assessors to be the total taxable value of land and additions on the property. | Land | Improvement |
|---|---|---|---|---|
| 2024 | $21,171 | $1,194,100 | $377,900 | $816,200 |
| 2023 | $19,794 | $1,188,100 | $377,900 | $810,200 |
| 2022 | $24,570 | $1,088,600 | $377,900 | $710,700 |
| 2021 | $15,522 | $683,800 | $242,200 | $441,600 |
| 2020 | $15,850 | $683,800 | $242,200 | $441,600 |
| 2019 | $5,390 | $683,800 | $242,200 | $441,600 |
| 2018 | $4,794 | $683,800 | $242,200 | $441,600 |
| 2017 | $6,985 | $601,100 | $205,300 | $395,800 |
| 2016 | $6,709 | $601,100 | $205,300 | $395,800 |
| 2015 | $13,837 | $601,100 | $205,300 | $395,800 |
| 2014 | $13,903 | $601,100 | $205,300 | $395,800 |
| 2013 | $14,212 | $622,800 | $205,300 | $417,500 |
Agents Affiliated with this Home
-

Seller's Agent in 2023
Frank Destito
BHG Masiello Hollis
(603) 889-7600
36 in this area
126 Total Sales
-

Buyer's Agent in 2023
Mallory Stickney
Jill & Co. Realty Group - Real Broker NH, LLC
(603) 681-6265
1 in this area
17 Total Sales
-

Seller's Agent in 2014
Cheryl Kisiday
Keller Williams Gateway Realty
(603) 883-8400
59 in this area
106 Total Sales
Map
Source: MLS Property Information Network (MLS PIN)
MLS Number: 71633930
APN: HOLS-000020-000000-000038
- 22 Rideout Rd
- 32 Rideout Rd
- 0 Nartoff Rd
- 51 Hannah Dr
- 11 Rideout Rd
- 10 Benjamins Way
- 3 Bartemus Trail Unit U106
- 22 Marina Dr
- 38 Dianne St
- 15 Westpoint Terrace
- 199 Pine Hill Rd
- 95 Wright Rd
- 500 Candlewood Park Unit 21
- 2 Trout Brook Dr
- 5 Norma Dr
- 102 Dalton St
- 235 Pine Hill Rd
- 2 Matties Way
- 155 Shore Dr
- 20 Cimmarron Dr
