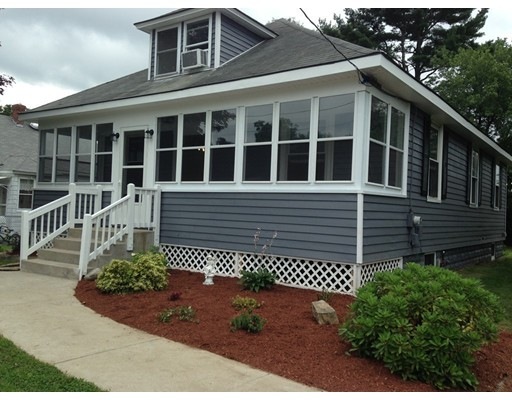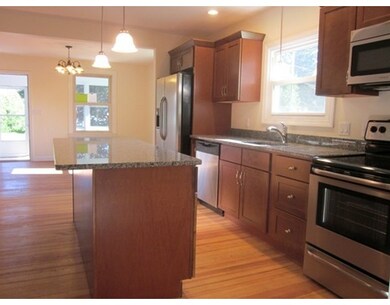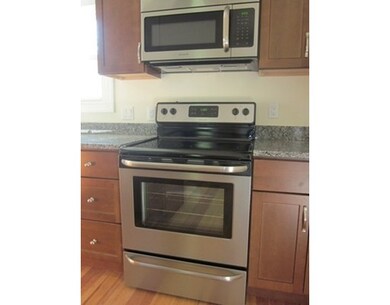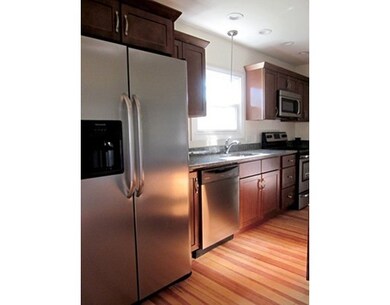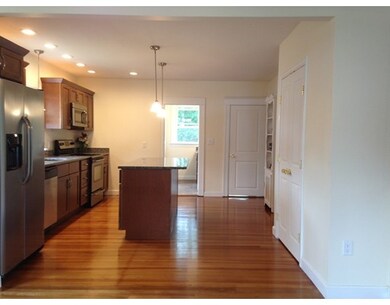
14 Pulaski St Uxbridge, MA 01569
About This Home
As of September 20182 Spacious bedrooms PLUS a bonus room, Living, Dining, Kitchen and screened in porch! This tastefully appointed, sun filled home is a delight, offering charm and character right from the front walk to it's newly renovated interior space! Gleaming wood floors. Easy glide cabinets pack the kitchen complete with granite, recessed lighting, stainless steel appliances and large center island. This kitchen is perfect for the serious cook and the floor plan works great for those who love to entertain. Who doesn't love a spacious bath? You have it here! Conveniently located on a quiet dead end street abutting the Taft Elementary School. The home you have been waiting for has just hit the market.
Home Details
Home Type
Single Family
Est. Annual Taxes
$45
Year Built
1930
Lot Details
0
Listing Details
- Lot Description: Level
- Special Features: None
- Property Sub Type: Detached
- Year Built: 1930
Interior Features
- Appliances: Range, Dishwasher, Microwave, Refrigerator
- Has Basement: Yes
- Number of Rooms: 6
- Amenities: Shopping, Park, Walk/Jog Trails, Medical Facility, Laundromat, Conservation Area, House of Worship, Public School
- Electric: Circuit Breakers
- Energy: Insulated Windows
- Flooring: Wood, Tile, Wall to Wall Carpet
- Interior Amenities: Cable Available
- Basement: Full, Walk Out, Concrete Floor
- Bedroom 2: First Floor
- Bathroom #1: First Floor
- Kitchen: First Floor
- Laundry Room: Basement
- Living Room: First Floor
- Master Bedroom: Second Floor
- Master Bedroom Description: Closet - Walk-in, Flooring - Wall to Wall Carpet
- Dining Room: First Floor
Exterior Features
- Roof: Asphalt/Fiberglass Shingles
- Construction: Frame
- Exterior: Aluminum
- Exterior Features: Porch - Enclosed, Decorative Lighting, Screens
- Foundation: Poured Concrete
Garage/Parking
- Parking: Off-Street
- Parking Spaces: 4
Utilities
- Cooling: Window AC
- Heating: Hot Water Radiators, Oil
- Heat Zones: 2
- Hot Water: Tank
- Utility Connections: for Electric Range, for Electric Oven, for Electric Dryer, Washer Hookup
Condo/Co-op/Association
- HOA: No
Lot Info
- Assessor Parcel Number: M:019.0 B:0196 L:0000.0
Ownership History
Purchase Details
Home Financials for this Owner
Home Financials are based on the most recent Mortgage that was taken out on this home.Purchase Details
Home Financials for this Owner
Home Financials are based on the most recent Mortgage that was taken out on this home.Purchase Details
Home Financials for this Owner
Home Financials are based on the most recent Mortgage that was taken out on this home.Purchase Details
Purchase Details
Home Financials for this Owner
Home Financials are based on the most recent Mortgage that was taken out on this home.Similar Home in Uxbridge, MA
Home Values in the Area
Average Home Value in this Area
Purchase History
| Date | Type | Sale Price | Title Company |
|---|---|---|---|
| Not Resolvable | $285,000 | -- | |
| Not Resolvable | $240,000 | -- | |
| Not Resolvable | $126,000 | -- | |
| Foreclosure Deed | $209,607 | -- | |
| Deed | $192,000 | -- |
Mortgage History
| Date | Status | Loan Amount | Loan Type |
|---|---|---|---|
| Open | $253,000 | Stand Alone Refi Refinance Of Original Loan | |
| Closed | $255,000 | New Conventional | |
| Previous Owner | $192,000 | Adjustable Rate Mortgage/ARM | |
| Previous Owner | $123,504 | New Conventional | |
| Previous Owner | $20,998 | No Value Available | |
| Previous Owner | $171,500 | No Value Available | |
| Previous Owner | $34,300 | No Value Available | |
| Previous Owner | $186,240 | Purchase Money Mortgage |
Property History
| Date | Event | Price | Change | Sq Ft Price |
|---|---|---|---|---|
| 09/21/2018 09/21/18 | Sold | $285,000 | 0.0% | $182 / Sq Ft |
| 08/08/2018 08/08/18 | Pending | -- | -- | -- |
| 07/30/2018 07/30/18 | For Sale | $284,900 | +18.7% | $182 / Sq Ft |
| 09/30/2015 09/30/15 | Sold | $240,000 | 0.0% | $153 / Sq Ft |
| 08/23/2015 08/23/15 | Off Market | $240,000 | -- | -- |
| 08/23/2015 08/23/15 | Pending | -- | -- | -- |
| 08/07/2015 08/07/15 | Price Changed | $249,900 | -3.8% | $160 / Sq Ft |
| 07/22/2015 07/22/15 | For Sale | $259,900 | +106.3% | $166 / Sq Ft |
| 05/06/2015 05/06/15 | Sold | $126,000 | 0.0% | $121 / Sq Ft |
| 04/09/2015 04/09/15 | Pending | -- | -- | -- |
| 04/08/2015 04/08/15 | Off Market | $126,000 | -- | -- |
| 03/30/2015 03/30/15 | Price Changed | $138,500 | 0.0% | $133 / Sq Ft |
| 03/30/2015 03/30/15 | For Sale | $138,500 | -1.0% | $133 / Sq Ft |
| 02/25/2015 02/25/15 | Pending | -- | -- | -- |
| 02/13/2015 02/13/15 | Price Changed | $139,900 | -6.7% | $134 / Sq Ft |
| 01/12/2015 01/12/15 | Price Changed | $149,900 | -6.3% | $144 / Sq Ft |
| 01/12/2015 01/12/15 | For Sale | $159,900 | +26.9% | $153 / Sq Ft |
| 01/07/2015 01/07/15 | Off Market | $126,000 | -- | -- |
| 12/09/2014 12/09/14 | Price Changed | $159,900 | -5.9% | $153 / Sq Ft |
| 11/05/2014 11/05/14 | Price Changed | $169,900 | -8.2% | $163 / Sq Ft |
| 10/03/2014 10/03/14 | For Sale | $185,000 | -- | $177 / Sq Ft |
Tax History Compared to Growth
Tax History
| Year | Tax Paid | Tax Assessment Tax Assessment Total Assessment is a certain percentage of the fair market value that is determined by local assessors to be the total taxable value of land and additions on the property. | Land | Improvement |
|---|---|---|---|---|
| 2025 | $45 | $346,700 | $129,500 | $217,200 |
| 2024 | $4,340 | $335,900 | $118,700 | $217,200 |
| 2023 | $4,150 | $297,500 | $107,900 | $189,600 |
| 2022 | $3,960 | $261,200 | $97,900 | $163,300 |
| 2021 | $4,063 | $256,800 | $93,500 | $163,300 |
| 2020 | $4,322 | $258,200 | $97,100 | $161,100 |
| 2019 | $4,025 | $232,000 | $89,900 | $142,100 |
| 2018 | $3,643 | $212,200 | $89,900 | $122,300 |
| 2017 | $3,675 | $216,700 | $80,000 | $136,700 |
| 2016 | $3,393 | $193,100 | $73,600 | $119,500 |
| 2015 | $3,155 | $181,300 | $73,600 | $107,700 |
Agents Affiliated with this Home
-
Kim Poirier

Seller's Agent in 2018
Kim Poirier
ERA Key Realty Services- Milf
(508) 473-9000
13 in this area
112 Total Sales
-
S
Buyer's Agent in 2018
Sharon Liberty
ERA Key Realty Services- Auburn
-
Carol-Ann Palmieri

Seller's Agent in 2015
Carol-Ann Palmieri
RE/MAX
(508) 494-9061
3 in this area
65 Total Sales
-
Mark Consolmagno

Seller's Agent in 2015
Mark Consolmagno
Re/Max Vision
(800) 247-4200
101 Total Sales
Map
Source: MLS Property Information Network (MLS PIN)
MLS Number: 71877433
APN: UXBR-000190-000196
- 162 Oak St
- 38 Nature View Dr
- 77 Cross St Unit 77
- 46 Capron St
- 27 Crestview Dr
- 12 Mooreland Dr
- 52 Homeward Ave
- 48 Homeward Ave
- 199 Granite St
- 87 Rogerson Crossing Unit 87
- 131 Rogerson Crossing Unit 131
- 2 Garden St
- 69 Rogerson Crossing Unit 69
- 188 N Main St
- 21 Marywood St
- 38 William Ward St
- 1 Carpenter Terrace
- 68 S Main St
- 29 Pouts Ln Unit 29
- 41 Pouts Ln
