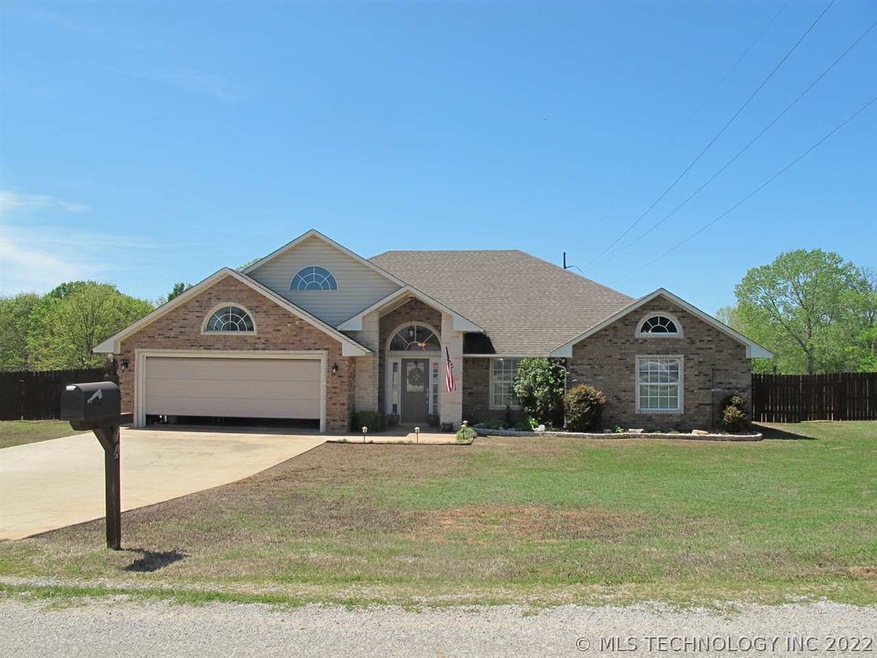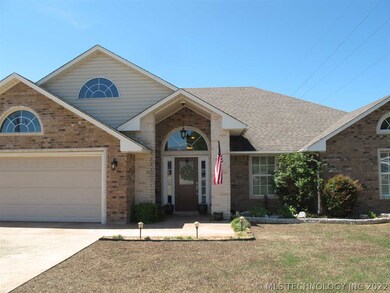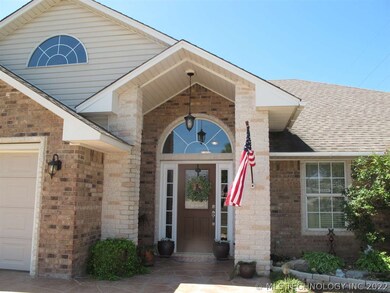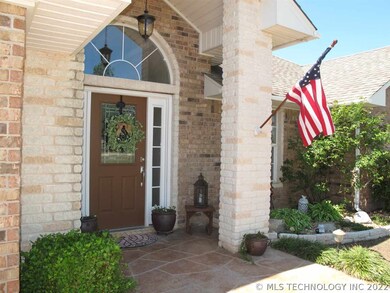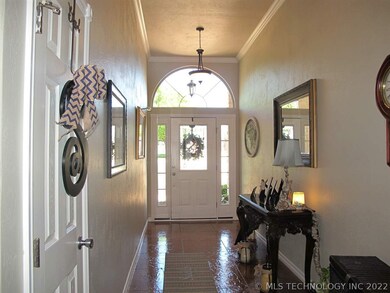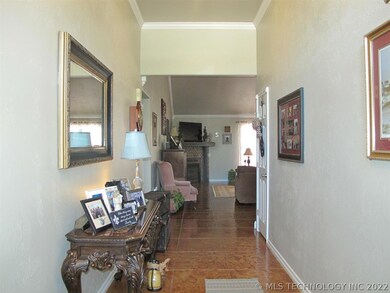
14 Quail Ridge St Ardmore, OK 73401
Highlights
- Spa
- Wooded Lot
- Attic
- Lone Grove Intermediate School Rated A-
- Vaulted Ceiling
- 1 Fireplace
About This Home
As of September 2020"LIKE NEW" HOME IN LONE GROVE SCHOOL DISTRICT!! This home features stained, stamped concrete floors & recent carpet replacement in all bedrooms. The GREAT room has a vaulted ceiling w/crown molding & a vent free, gas log fireplace. The dining area will accommodate a large table. Kitchen has a huge island. Master bedroom features a vaulted ceiling, also. Master bath has a whirlpool tub & a shower w/large walk-in closet. Granite in both baths & kitchen. Sellers have painted the entire interior of this lovely home w/great neutral colors, added a tiled backsplash in the kitchen, refinished kitchen cabinets, added tile around fireplace, added a privacy fence & chain link in the back for a gorgeous view. There is a sitting area in the trees toward the back of the lot to see deer. There is an herb garden around the storm shelter, a firepit area & a patio that extends the whole length of the home. Front porch & lighting by garage have been replaced. Home is very nicely landscaped.
Home Details
Home Type
- Single Family
Est. Annual Taxes
- $3,560
Year Built
- Built in 2007
Lot Details
- 1.14 Acre Lot
- Property fronts a private road
- Chain Link Fence
- Corner Lot
- Wooded Lot
Parking
- 2 Car Garage
Home Design
- Brick Exterior Construction
- Slab Foundation
- Stone
Interior Spaces
- 2,457 Sq Ft Home
- 1-Story Property
- Vaulted Ceiling
- Ceiling Fan
- 1 Fireplace
- Insulated Windows
- Window Treatments
- Attic
Kitchen
- <<OvenToken>>
- Range<<rangeHoodToken>>
- <<microwave>>
- Disposal
Flooring
- Carpet
- Concrete
Bedrooms and Bathrooms
- 3 Bedrooms
- 1 Full Bathroom
Eco-Friendly Details
- Energy-Efficient Windows
Outdoor Features
- Spa
- Patio
- Exterior Lighting
- Rain Gutters
Utilities
- Zoned Heating and Cooling
- Electric Water Heater
- Aerobic Septic System
Community Details
Overview
- Quail Subdivision
Recreation
- Community Spa
Ownership History
Purchase Details
Home Financials for this Owner
Home Financials are based on the most recent Mortgage that was taken out on this home.Purchase Details
Purchase Details
Home Financials for this Owner
Home Financials are based on the most recent Mortgage that was taken out on this home.Purchase Details
Home Financials for this Owner
Home Financials are based on the most recent Mortgage that was taken out on this home.Similar Homes in Ardmore, OK
Home Values in the Area
Average Home Value in this Area
Purchase History
| Date | Type | Sale Price | Title Company |
|---|---|---|---|
| Special Warranty Deed | $245,000 | None Available | |
| Warranty Deed | $248,500 | None Available | |
| Joint Tenancy Deed | $190,000 | -- | |
| Warranty Deed | $197,500 | -- |
Mortgage History
| Date | Status | Loan Amount | Loan Type |
|---|---|---|---|
| Open | $220,500 | New Conventional | |
| Previous Owner | $194,084 | VA | |
| Previous Owner | $187,600 | New Conventional |
Property History
| Date | Event | Price | Change | Sq Ft Price |
|---|---|---|---|---|
| 09/17/2020 09/17/20 | Sold | $245,000 | -5.4% | $100 / Sq Ft |
| 04/08/2020 04/08/20 | Pending | -- | -- | -- |
| 04/08/2020 04/08/20 | For Sale | $258,900 | +29.5% | $105 / Sq Ft |
| 08/13/2014 08/13/14 | Sold | $200,000 | -9.0% | $81 / Sq Ft |
| 02/13/2014 02/13/14 | Pending | -- | -- | -- |
| 02/13/2014 02/13/14 | For Sale | $219,900 | -- | $89 / Sq Ft |
Tax History Compared to Growth
Tax History
| Year | Tax Paid | Tax Assessment Tax Assessment Total Assessment is a certain percentage of the fair market value that is determined by local assessors to be the total taxable value of land and additions on the property. | Land | Improvement |
|---|---|---|---|---|
| 2024 | $3,560 | $34,035 | $3,504 | $30,531 |
| 2023 | $3,560 | $32,414 | $3,491 | $28,923 |
| 2022 | $3,195 | $30,870 | $3,474 | $27,396 |
| 2021 | $3,061 | $29,400 | $3,443 | $25,957 |
| 2020 | $3,171 | $30,631 | $3,579 | $27,052 |
| 2019 | $3,016 | $29,172 | $3,467 | $25,705 |
| 2018 | $2,901 | $27,783 | $2,945 | $24,838 |
| 2017 | $2,751 | $26,460 | $2,945 | $23,515 |
| 2016 | $2,613 | $25,200 | $2,945 | $22,255 |
| 2015 | $2,761 | $24,000 | $2,945 | $21,055 |
| 2014 | $2,741 | $24,786 | $2,945 | $21,841 |
Map
Source: MLS Technology
MLS Number: 36837
APN: 2255-00-002-001-0-001-00
- 7023 Myall Rd
- 00 Bob White Rd
- 563 Abshire Cir
- 196 High Chaparal Dr
- 0 High Chaparal Dr Unit 2525272
- 150 Whipperwill St
- 20 Whipperwill St
- 40 Whipperwill St
- 145 Cross Creek Cir
- 0 Durango St
- 0 Foxden Rd Unit 2511367
- 0 Kelly Ln
- 5648 Myall Rd
- 178 Sonora St
- 4012 Meridian Rd
- 0000 Chadwick Ln
- 86 Wisteria St
- 0 Evergreen St
- 8841 Brock Rd
- 185 Laurel St
