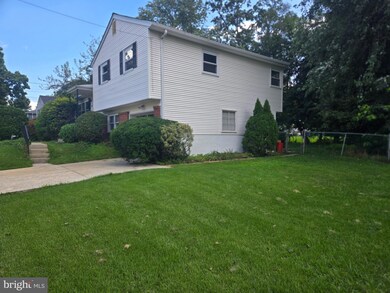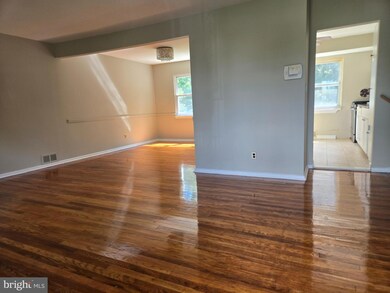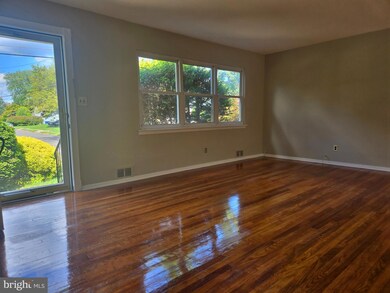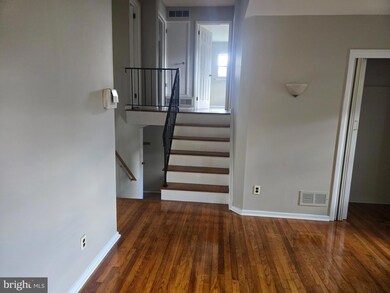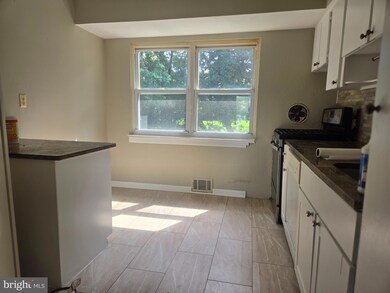
14 Randolph Dr Mount Holly, NJ 08060
Highlights
- Wood Flooring
- No HOA
- Level Entry For Accessibility
- Rancocas Valley Regional High School Rated A-
- 1 Car Attached Garage
- Forced Air Heating and Cooling System
About This Home
As of November 2024Discover the potential charm of 14 Randolph Dr. This fully freshly painted home features three spacious bedrooms and two full bathrooms, providing ample space for comfortable living. With a little TLC, you can make this into your new dream home. Enjoy outdoor entertaining in the fully fenced backyard, providing both privacy and tranquility. With a private driveway and ample parking, this home offers convenience and comfort. Situated in a friendly neighborhood, close to parks, shopping, and great schools, 14 Randolph Dr is the perfect place to call home. Don't miss the opportunity to make this exceptional property yours!
Last Agent to Sell the Property
Better Homes and Gardens Real Estate Maturo License #1863281 Listed on: 08/23/2024

Home Details
Home Type
- Single Family
Est. Annual Taxes
- $6,369
Year Built
- Built in 1956
Lot Details
- 9,997 Sq Ft Lot
- Lot Dimensions are 80.00 x 125.00
- Property is zoned R1
Parking
- 1 Car Attached Garage
- 2 Driveway Spaces
- Front Facing Garage
- On-Street Parking
Home Design
- Split Level Home
- Brick Exterior Construction
- Brick Foundation
- Frame Construction
Interior Spaces
- 1,380 Sq Ft Home
- Property has 2 Levels
- Ceiling Fan
- Cooktop<<rangeHoodToken>>
Flooring
- Wood
- Carpet
Bedrooms and Bathrooms
- 3 Main Level Bedrooms
Laundry
- Washer
- Gas Dryer
Unfinished Basement
- Basement Fills Entire Space Under The House
- Laundry in Basement
Accessible Home Design
- Level Entry For Accessibility
Utilities
- Forced Air Heating and Cooling System
- Natural Gas Water Heater
Community Details
- No Home Owners Association
Listing and Financial Details
- Tax Lot 00005
- Assessor Parcel Number 23-00126 18-00005
Ownership History
Purchase Details
Home Financials for this Owner
Home Financials are based on the most recent Mortgage that was taken out on this home.Purchase Details
Home Financials for this Owner
Home Financials are based on the most recent Mortgage that was taken out on this home.Purchase Details
Home Financials for this Owner
Home Financials are based on the most recent Mortgage that was taken out on this home.Purchase Details
Similar Homes in Mount Holly, NJ
Home Values in the Area
Average Home Value in this Area
Purchase History
| Date | Type | Sale Price | Title Company |
|---|---|---|---|
| Deed | $350,000 | First American Title | |
| Bargain Sale Deed | $185,000 | Collegiate Title Corp | |
| Bargain Sale Deed | $150,000 | Executive Title & Abstract | |
| Deed | $114,000 | Weichert Title Agency |
Mortgage History
| Date | Status | Loan Amount | Loan Type |
|---|---|---|---|
| Open | $343,660 | New Conventional | |
| Closed | $343,660 | FHA | |
| Previous Owner | $181,623 | FHA | |
| Previous Owner | $56,700 | Credit Line Revolving | |
| Previous Owner | $215,000 | Fannie Mae Freddie Mac | |
| Previous Owner | $190,000 | Unknown | |
| Previous Owner | $153,000 | VA |
Property History
| Date | Event | Price | Change | Sq Ft Price |
|---|---|---|---|---|
| 11/13/2024 11/13/24 | Sold | $350,000 | -2.8% | $254 / Sq Ft |
| 09/05/2024 09/05/24 | Pending | -- | -- | -- |
| 08/23/2024 08/23/24 | For Sale | $360,000 | -- | $261 / Sq Ft |
Tax History Compared to Growth
Tax History
| Year | Tax Paid | Tax Assessment Tax Assessment Total Assessment is a certain percentage of the fair market value that is determined by local assessors to be the total taxable value of land and additions on the property. | Land | Improvement |
|---|---|---|---|---|
| 2024 | $6,370 | $189,800 | $64,700 | $125,100 |
| 2023 | $6,370 | $189,800 | $64,700 | $125,100 |
| 2022 | $6,146 | $189,800 | $64,700 | $125,100 |
| 2021 | $6,045 | $189,800 | $64,700 | $125,100 |
| 2020 | $5,810 | $189,800 | $64,700 | $125,100 |
| 2019 | $5,679 | $189,800 | $64,700 | $125,100 |
| 2018 | $5,578 | $189,800 | $64,700 | $125,100 |
| 2017 | $5,434 | $189,800 | $64,700 | $125,100 |
| 2016 | $5,309 | $189,800 | $64,700 | $125,100 |
| 2015 | $5,197 | $189,800 | $64,700 | $125,100 |
| 2014 | $5,005 | $189,800 | $64,700 | $125,100 |
Agents Affiliated with this Home
-
RANDY MARRERO
R
Seller's Agent in 2024
RANDY MARRERO
Better Homes and Gardens Real Estate Maturo
(856) 669-8074
9 in this area
77 Total Sales
-
Alejandro Juarez Barrios
A
Buyer's Agent in 2024
Alejandro Juarez Barrios
Arya Realtors
1 in this area
15 Total Sales
Map
Source: Bright MLS
MLS Number: NJBL2070546
APN: 23-00126-18-00005

