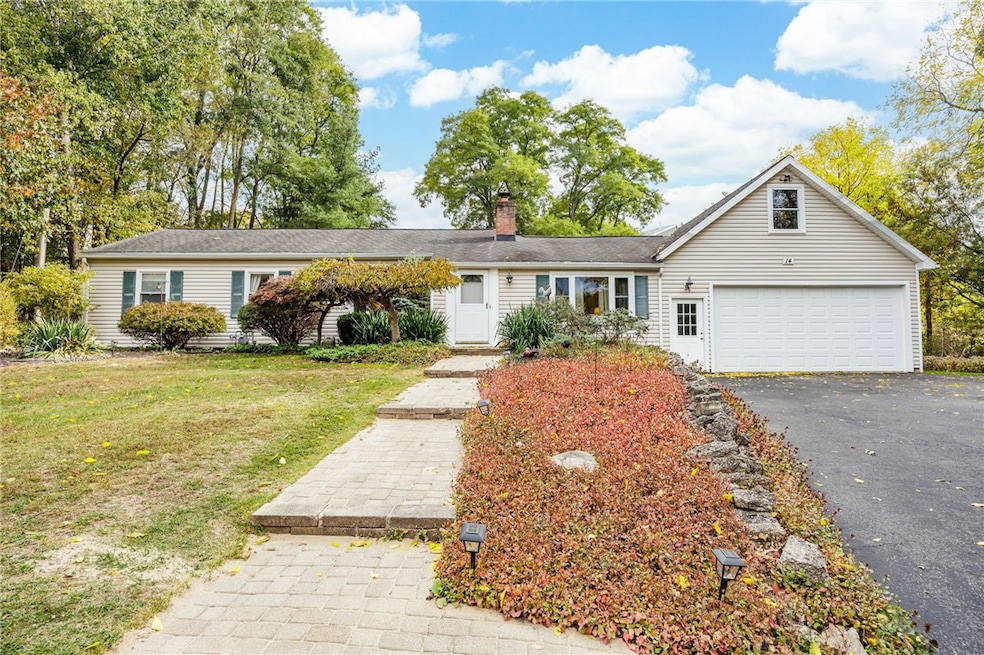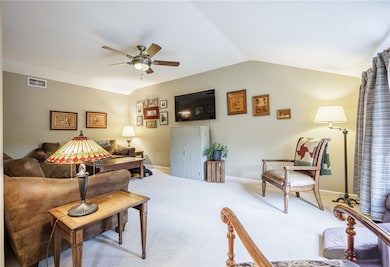14 Red Fox Run Pittsford, NY 14534
Estimated payment $2,114/month
Highlights
- Recreation Room
- Wood Flooring
- Formal Dining Room
- Jefferson Road Elementary School Rated A
- Separate Formal Living Room
- Cul-De-Sac
About This Home
Welcome home to this beautifully maintained ranch perfectly situated on a quiet cul-de-sac in the highly desirable Bushnell Basin neighborhood within Pittsford Schools! The main level features two bedrooms, a full bath, and a bright, open layout with hardwood floors and a cozy stone fireplace. The updated kitchen offers cherry cabinetry, a stylish herringbone backsplash, and newer appliances, flowing seamlessly into the dining area and out to the new Trex deck (2024) overlooking a private, fully fenced yard. The walk-out lower level adds incredible versatility with a complete one-bedroom apartment, full bath (2024), and private entrance—perfect for in-laws, guests, or extended living space. Peace of mind comes with major updates and energy-efficient features: septic tank (2021) with leach field (2013), sewer pump (2023), tankless hot water, A/C (8 yrs), and solar panels. Additional highlights include a garden shed (~5 yrs), mature landscaping, and an attached two-car garage with a wheelchair elevator. Conveniently located near the Erie Canal, “Trailtown USA,” and historic Bushnell Basin with easy access to I-490 and the NYS Thruway—this home truly has it all! Delayed showings to begin on Thursday 10/23 at 4:30pm. Delayed negotiations- due Monday 10/27 at 12pm. TWILIGHT OPEN HOUSE THURSDAY10/23 4:30-6pm.
Listing Agent
Listing by RE/MAX Realty Group License #10401335176 Listed on: 10/20/2025

Home Details
Home Type
- Single Family
Est. Annual Taxes
- $7,130
Year Built
- Built in 1958
Lot Details
- 0.54 Acre Lot
- Lot Dimensions are 93x199
- Cul-De-Sac
- Property is Fully Fenced
- Irregular Lot
Parking
- 2 Car Attached Garage
- Driveway
Home Design
- Block Foundation
- Vinyl Siding
- Copper Plumbing
Interior Spaces
- 1,454 Sq Ft Home
- 1-Story Property
- Fireplace
- Separate Formal Living Room
- Formal Dining Room
- Recreation Room
- Bonus Room
Kitchen
- Gas Oven
- Gas Range
- Microwave
- Dishwasher
Flooring
- Wood
- Carpet
- Ceramic Tile
Bedrooms and Bathrooms
- 3 Bedrooms | 2 Main Level Bedrooms
- In-Law or Guest Suite
- 2 Full Bathrooms
Laundry
- Laundry Room
- Dryer
- Washer
Finished Basement
- Walk-Out Basement
- Sump Pump
- Basement Window Egress
Outdoor Features
- Patio
Utilities
- Forced Air Heating System
- Heating System Uses Gas
- PEX Plumbing
- Tankless Water Heater
- Septic Tank
- Cable TV Available
Community Details
- Uplands Sec 01 Subdivision
Listing and Financial Details
- Tax Lot 54
- Assessor Parcel Number 264489-179-050-0003-054-000
Map
Home Values in the Area
Average Home Value in this Area
Tax History
| Year | Tax Paid | Tax Assessment Tax Assessment Total Assessment is a certain percentage of the fair market value that is determined by local assessors to be the total taxable value of land and additions on the property. | Land | Improvement |
|---|---|---|---|---|
| 2024 | $6,610 | $172,800 | $45,700 | $127,100 |
| 2023 | $6,195 | $172,800 | $45,700 | $127,100 |
| 2022 | $6,649 | $172,800 | $45,700 | $127,100 |
| 2021 | $6,650 | $172,800 | $45,700 | $127,100 |
| 2020 | $5,913 | $172,800 | $45,700 | $127,100 |
| 2019 | $5,153 | $172,800 | $45,700 | $127,100 |
| 2018 | $5,536 | $172,800 | $45,700 | $127,100 |
| 2017 | $3,372 | $160,000 | $45,700 | $114,300 |
| 2016 | $5,153 | $160,000 | $45,700 | $114,300 |
| 2015 | -- | $160,000 | $45,700 | $114,300 |
| 2014 | -- | $160,000 | $45,700 | $114,300 |
Property History
| Date | Event | Price | List to Sale | Price per Sq Ft | Prior Sale |
|---|---|---|---|---|---|
| 10/29/2025 10/29/25 | Pending | -- | -- | -- | |
| 10/20/2025 10/20/25 | For Sale | $289,900 | +81.2% | $199 / Sq Ft | |
| 08/01/2013 08/01/13 | Sold | $160,000 | -15.7% | $110 / Sq Ft | View Prior Sale |
| 07/05/2013 07/05/13 | Pending | -- | -- | -- | |
| 03/15/2013 03/15/13 | For Sale | $189,900 | -- | $131 / Sq Ft |
Purchase History
| Date | Type | Sale Price | Title Company |
|---|---|---|---|
| Warranty Deed | $160,000 | None Available | |
| Deed | $93,000 | Steven J Seidman | |
| Interfamily Deed Transfer | -- | -- |
Source: Upstate New York Real Estate Information Services (UNYREIS)
MLS Number: R1646167
APN: 264489-179-050-0003-054-000
- 67 Hunters Run
- 3 Basin View Dr
- 17 Great Oak Ln
- 6 Little Acorn Cir
- 1 Mill Valley Rd
- 5800 Pittsford Palmyra Rd
- 38 Green Valley Rd
- 6156 Pittsford Palmyra Rd
- 25 Kurt Rd
- 288 East St
- 4 Windscape Park
- 14 Whittlers Ridge
- 42 Lake Lacoma Dr
- 5639 Palmyra Rd
- 104 Garnsey Rd
- 41 Sandle Dr
- 29 Rosewood Dr
- 343 East St
- 1 Chelsea Way
- 1 Walnut Grove






