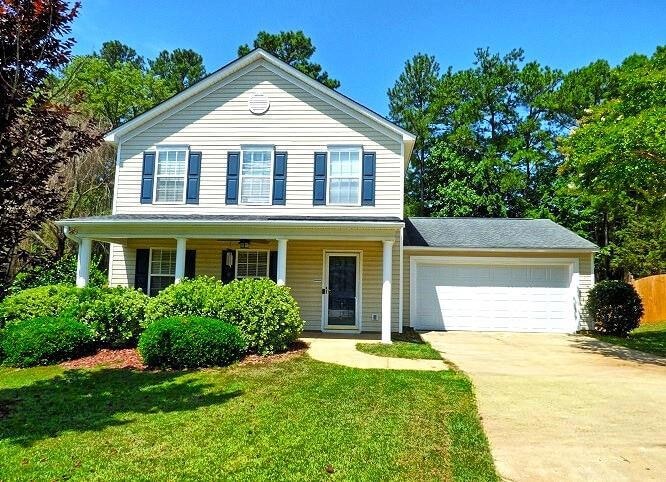
14 Redbrush Ct Chapin, SC 29036
Highlights
- Thermal Windows
- Eat-In Kitchen
- Cooling Available
- Lake Murray Elementary School Rated A
- Storm Windows
- Patio
About This Home
As of September 2024Welcome to 14 Redbrush Court in Chapin! This charming home features a lovely front porch, perfect for relaxing and enjoying the serene surroundings. Inside, you'll find a spacious family room with a cozy gas fireplace and beautiful laminate flooring. The large kitchen offers plenty of cabinet and counter space, a pantry, and a window that brings in natural light. The main bedroom is a true retreat with a generous walk-in closet, a garden tub, a separate shower, and double vanities. Located near Lake Murray and shopping, convenience is at your doorstep. Nestled on a cul-de-sac, the property boasts a large, private fenced backyard, ideal for outdoor activities and entertaining. Don't miss this opportunity to make this delightful home yours!
Last Agent to Sell the Property
Patti Lutterloah
JPAR Magnolia Group Brokerage Phone: 8032519855 License #79994 Listed on: 07/20/2024

Last Buyer's Agent
FSBO FSBO
Non-MLS
Home Details
Home Type
- Single Family
Est. Annual Taxes
- $1,905
Year Built
- Built in 2007
Lot Details
- 10,019 Sq Ft Lot
- Wood Fence
- Landscaped
HOA Fees
- $23 Monthly HOA Fees
Parking
- 2 Car Garage
Home Design
- Slab Foundation
- Shingle Roof
- Vinyl Siding
Interior Spaces
- 2,052 Sq Ft Home
- 2-Story Property
- Gas Log Fireplace
- Thermal Windows
- Blinds
- Entrance Foyer
- Storm Windows
- Washer and Dryer Hookup
Kitchen
- Eat-In Kitchen
- Range
- Microwave
- Dishwasher
- Disposal
Flooring
- Carpet
- Laminate
- Luxury Vinyl Plank Tile
Bedrooms and Bathrooms
- 3 Bedrooms
Schools
- Lake Murray Elementary School
- Chapin Middle School
- Chapin High School
Utilities
- Cooling Available
- Heat Pump System
- Cable TV Available
Additional Features
- Patio
- Suburban Location
Community Details
- Foxport Subdivision
Listing and Financial Details
- Assessor Parcel Number 01506-02-08
Ownership History
Purchase Details
Home Financials for this Owner
Home Financials are based on the most recent Mortgage that was taken out on this home.Purchase Details
Home Financials for this Owner
Home Financials are based on the most recent Mortgage that was taken out on this home.Purchase Details
Home Financials for this Owner
Home Financials are based on the most recent Mortgage that was taken out on this home.Purchase Details
Home Financials for this Owner
Home Financials are based on the most recent Mortgage that was taken out on this home.Similar Homes in Chapin, SC
Home Values in the Area
Average Home Value in this Area
Purchase History
| Date | Type | Sale Price | Title Company |
|---|---|---|---|
| Warranty Deed | $279,900 | None Listed On Document | |
| Warranty Deed | $192,000 | None Listed On Document | |
| Warranty Deed | $170,000 | None Available | |
| Deed | $160,785 | None Available | |
| Deed | $28,000 | None Available |
Mortgage History
| Date | Status | Loan Amount | Loan Type |
|---|---|---|---|
| Open | $266,906 | New Conventional | |
| Previous Owner | $250,000 | VA | |
| Previous Owner | $192,000 | VA | |
| Previous Owner | $161,500 | New Conventional | |
| Previous Owner | $30,000,000 | Purchase Money Mortgage | |
| Previous Owner | $160,785 | Purchase Money Mortgage |
Property History
| Date | Event | Price | Change | Sq Ft Price |
|---|---|---|---|---|
| 09/23/2024 09/23/24 | Sold | $279,900 | 0.0% | $136 / Sq Ft |
| 08/19/2024 08/19/24 | Pending | -- | -- | -- |
| 08/02/2024 08/02/24 | Price Changed | $279,900 | -1.8% | $136 / Sq Ft |
| 07/20/2024 07/20/24 | For Sale | $285,000 | -- | $139 / Sq Ft |
Tax History Compared to Growth
Tax History
| Year | Tax Paid | Tax Assessment Tax Assessment Total Assessment is a certain percentage of the fair market value that is determined by local assessors to be the total taxable value of land and additions on the property. | Land | Improvement |
|---|---|---|---|---|
| 2024 | $1,905 | $220,800 | $0 | $0 |
| 2023 | $1,905 | $6,724 | $0 | $0 |
| 2022 | $5,314 | $192,000 | $40,000 | $152,000 |
| 2021 | $1,513 | $6,800 | $0 | $0 |
| 2020 | $1,578 | $6,800 | $0 | $0 |
| 2019 | $4,934 | $10,200 | $0 | $0 |
| 2018 | $1,310 | $6,380 | $0 | $0 |
| 2017 | $1,278 | $6,380 | $0 | $0 |
| 2016 | $1,272 | $6,380 | $0 | $0 |
| 2015 | $1,278 | $6,380 | $0 | $0 |
| 2014 | $1,276 | $159,400 | $0 | $0 |
| 2013 | -- | $6,380 | $0 | $0 |
Agents Affiliated with this Home
-
P
Seller's Agent in 2024
Patti Lutterloah
JPAR Magnolia Group
-
F
Buyer's Agent in 2024
FSBO FSBO
Non-MLS
Map
Source: Sumter Board of REALTORS®
MLS Number: 165067
APN: 01506-02-08
- 347 Murray Falls Ln
- 293 Murray Falls Ln
- 283 Murray Falls Ln
- 124 Pond Edge Ln
- 508 Willowood Pkwy
- Madeline II Plan at Collins Cove
- Audrey II Plan at Collins Cove
- Ariel II Plan at Collins Cove
- Brantley II Plan at Collins Cove
- Gardener ll Plan at Collins Cove
- Baymore II Plan at Collins Cove
- Edisto II Plan at Collins Cove
- Collin II Plan at Collins Cove
- Carol II Plan at Collins Cove
- Sonoma II Plan at Collins Cove
- Connor II Plan at Collins Cove
- Austin II Plan at Collins Cove
- 1318 Portrait Hill Dr
- 564 Malachite Ln
- 550 Malachite Ln






